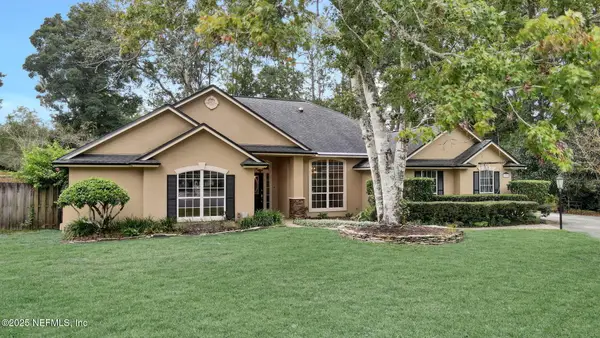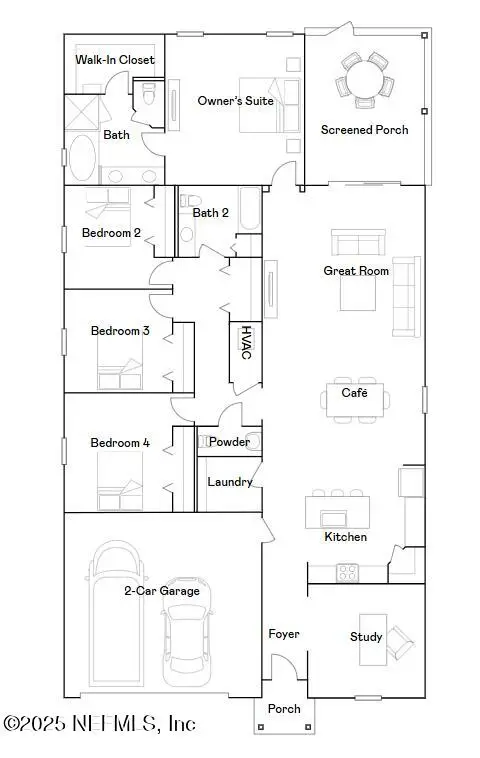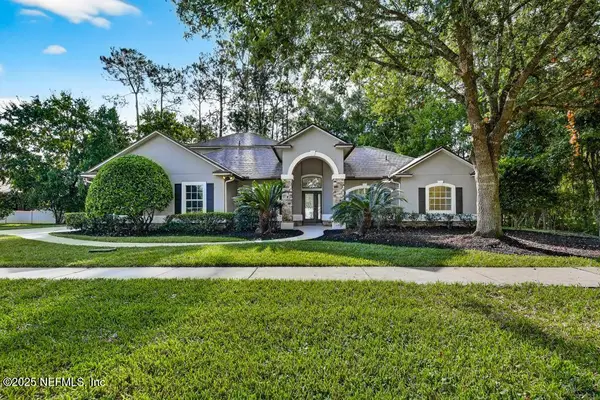63 Oakmoss Drive, Saint Johns, FL 32259
Local realty services provided by:ERA ONETEAM REALTY
63 Oakmoss Drive,St. Johns, FL 32259
$550,000
- 3 Beds
- 3 Baths
- 2,091 sq. ft.
- Single family
- Active
Listed by:andrew colavito
Office:jacksonville tbi realty, llc.
MLS#:2046426
Source:JV
Price summary
- Price:$550,000
- Price per sq. ft.:$263.03
- Monthly HOA dues:$37.33
About this home
Welcome to a home that feels like it was built just for you. Tucked away in the exclusive Shores at RiverTown, this beautifully designed Carnation by Toll Brothers offers more than just space—it offers a lifestyle. Wake to soft morning light streaming through the two-story foyer. Pour a cup of coffee and step onto your spacious covered lanai, where the peaceful view of the preserve sets the tone for the day. Maybe you'll work from your private office, or spend time upstairs in the cozy loft, where laughter echoes and memories are made. Thoughtful touches are everywhere—from rich luxury vinyl plank flooring and designer finishes to the warmth of natural textures and modern comfort. In the evenings, take a walk to the river's edge and catch the sunset over the St. Johns—a moment that never gets old. With access to world-class amenities, top schools, and a true sense of community, this isn't just where you live. It's where you belong.
Contact an agent
Home facts
- Year built:2025
- Listing ID #:2046426
- Added:155 day(s) ago
- Updated:October 04, 2025 at 12:44 PM
Rooms and interior
- Bedrooms:3
- Total bathrooms:3
- Full bathrooms:2
- Half bathrooms:1
- Living area:2,091 sq. ft.
Heating and cooling
- Cooling:Central Air, Zoned
- Heating:Central, Electric, Zoned
Structure and exterior
- Roof:Shingle
- Year built:2025
- Building area:2,091 sq. ft.
Schools
- High school:Bartram Trail
- Middle school:Freedom Crossing Academy
- Elementary school:Freedom Crossing Academy
Utilities
- Water:Public, Water Connected
- Sewer:Public Sewer, Sewer Connected
Finances and disclosures
- Price:$550,000
- Price per sq. ft.:$263.03
New listings near 63 Oakmoss Drive
- New
 $285,000Active3 beds 3 baths1,654 sq. ft.
$285,000Active3 beds 3 baths1,654 sq. ft.488 Walnut Drive, St. Johns, FL 32259
MLS# 2111928Listed by: CHRISTIE'S INTERNATIONAL REAL ESTATE FIRST COAST - New
 $799,999Active5 beds 4 baths2,870 sq. ft.
$799,999Active5 beds 4 baths2,870 sq. ft.144 Nottingham E Drive, St. Johns, FL 32259
MLS# 2111922Listed by: SANDBAR REALTY LLC - Open Sat, 11am to 1pmNew
 $525,000Active2 beds 2 baths1,914 sq. ft.
$525,000Active2 beds 2 baths1,914 sq. ft.275 Pinellas Way, St. Johns, FL 32259
MLS# 2111882Listed by: EXP REALTY LLC - Open Sat, 11am to 2pmNew
 $685,000Active4 beds 4 baths3,224 sq. ft.
$685,000Active4 beds 4 baths3,224 sq. ft.308 Wild Rose Drive, St. Johns, FL 32259
MLS# 2111888Listed by: TOUSSAINT GROUP REALTY LLC - New
 $420,000Active3 beds 2 baths1,790 sq. ft.
$420,000Active3 beds 2 baths1,790 sq. ft.383 Windswept Way, St. Augustine, FL 32092
MLS# 2111822Listed by: COLDWELL BANKER VANGUARD REALTY - New
 $559,500Active2 beds 2 baths1,858 sq. ft.
$559,500Active2 beds 2 baths1,858 sq. ft.29 Binnacle Court, St. Johns, FL 32259
MLS# 2111841Listed by: PULTE REALTY OF NORTH FLORIDA, LLC. - New
 $915,000Active3 beds 3 baths2,549 sq. ft.
$915,000Active3 beds 3 baths2,549 sq. ft.259 Rum Runner Way, St. Johns, FL 32259
MLS# 2111818Listed by: PONTE VEDRA KEY REALTY - Open Sat, 11am to 1pmNew
 $529,000Active4 beds 2 baths2,148 sq. ft.
$529,000Active4 beds 2 baths2,148 sq. ft.1837 Fairfax S Court, Jacksonville, FL 32259
MLS# 2111748Listed by: 1 PERCENT LISTS FIRST COAST - New
 $497,485Active4 beds 4 baths2,257 sq. ft.
$497,485Active4 beds 4 baths2,257 sq. ft.648 Kingbird Drive, St. Augustine, FL 32092
MLS# 2111752Listed by: LENNAR REALTY INC - New
 $739,000Active4 beds 4 baths3,197 sq. ft.
$739,000Active4 beds 4 baths3,197 sq. ft.2693 Seneca Drive, St. Johns, FL 32259
MLS# 2111765Listed by: WATSON REALTY CORP
