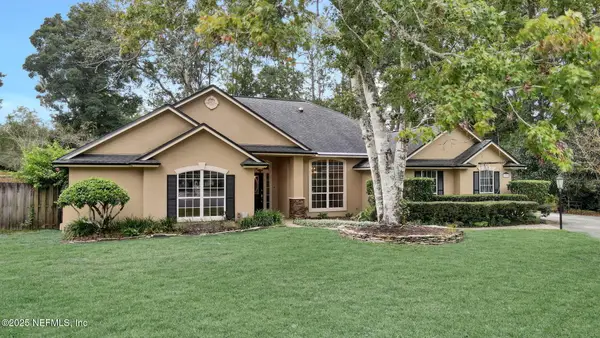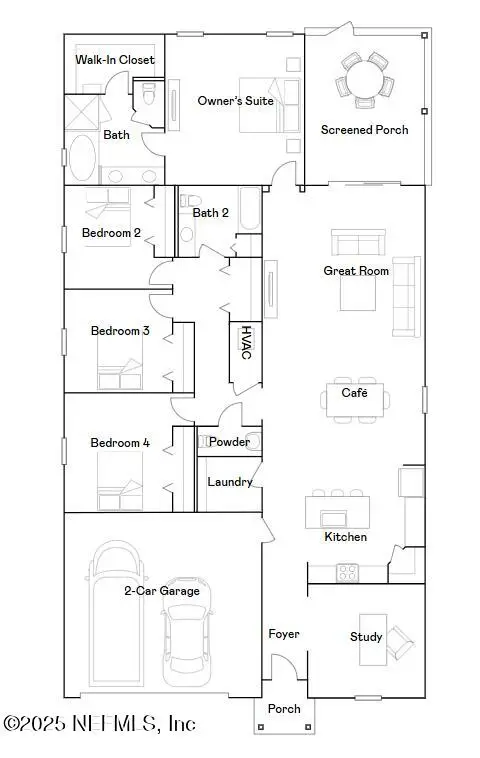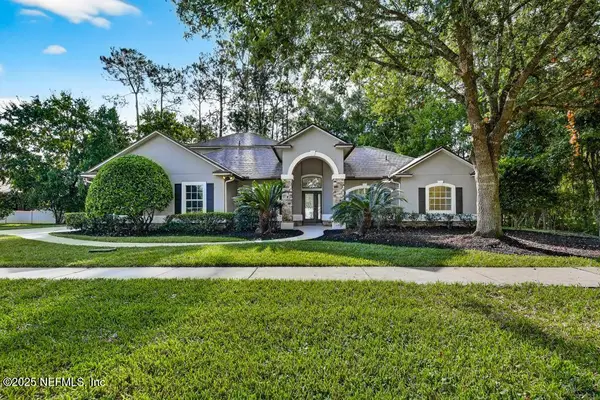810 Black Cherry S Drive, Saint Johns, FL 32259
Local realty services provided by:ERA ONETEAM REALTY
810 Black Cherry S Drive,St. Johns, FL 32259
$260,000
- 3 Beds
- 3 Baths
- 1,607 sq. ft.
- Condominium
- Active
Listed by:tracy williams
Office:exp realty llc.
MLS#:2086346
Source:JV
Price summary
- Price:$260,000
- Price per sq. ft.:$161.79
- Monthly HOA dues:$300
About this home
REDUCED! Preferred Lender credit up to $4,000. GATED, TURN KEY Townhome with GARAGE! NO CDD fees and the HOA fees cover alot for you! 3/2.5 with flex space/loft! WHOLE HOME WATER SOFTENER, brand-new LVP flooring, updated bathrooms, fresh interior paint, and a bright, open-concept layout for easy modern living. Meticulously cared-for and updated end unit with a preserve view can now be yours in St Johns. Nestled in the sought-after gated community of Cypress Trace! The stylish kitchen has contemporary finishes include quartz island countertop, stainless steel appliances, and ample storage, making it perfect for both everyday use and entertaining. The spacious primary suite includes a dual sink vanity and a sleek, upgraded shower. Upstairs, you'll find a versatile loft space ideal for a home office, playroom, or media area. Back pavered patio with fence for entertaining outdoors includes a community garden/preserve area out back. Enjoy the community's top-notch amenities including a sparkling pool, tennis courts, pickle ball, basketball courts, playground and more. Zoned for A-rated schools and just minutes from the shops and restaurants at Durbin Plaza near Bartram & Nocatee. **Preferred lender offering 1% credit up to $4,000 toward buyer closing costs and prepaids (VA buyers get the lender fee waived, saving them $1,640 extra) when loan is secured through Moises Hall Rate Mortgage, NMLS2299273. Buyer financing fell through so it's back on the market, at no fault of the seller.
Contact an agent
Home facts
- Year built:2006
- Listing ID #:2086346
- Added:136 day(s) ago
- Updated:October 04, 2025 at 12:44 PM
Rooms and interior
- Bedrooms:3
- Total bathrooms:3
- Full bathrooms:2
- Half bathrooms:1
- Living area:1,607 sq. ft.
Heating and cooling
- Cooling:Central Air
- Heating:Central
Structure and exterior
- Roof:Shingle
- Year built:2006
- Building area:1,607 sq. ft.
Schools
- High school:Beachside
- Middle school:Fruit Cove
- Elementary school:Durbin Creek
Utilities
- Water:Public, Water Connected
- Sewer:Public Sewer, Sewer Connected
Finances and disclosures
- Price:$260,000
- Price per sq. ft.:$161.79
- Tax amount:$1,842 (2024)
New listings near 810 Black Cherry S Drive
- New
 $285,000Active3 beds 3 baths1,654 sq. ft.
$285,000Active3 beds 3 baths1,654 sq. ft.488 Walnut Drive, St. Johns, FL 32259
MLS# 2111928Listed by: CHRISTIE'S INTERNATIONAL REAL ESTATE FIRST COAST - New
 $799,999Active5 beds 4 baths2,870 sq. ft.
$799,999Active5 beds 4 baths2,870 sq. ft.144 Nottingham E Drive, St. Johns, FL 32259
MLS# 2111922Listed by: SANDBAR REALTY LLC - Open Sat, 11am to 1pmNew
 $525,000Active2 beds 2 baths1,914 sq. ft.
$525,000Active2 beds 2 baths1,914 sq. ft.275 Pinellas Way, St. Johns, FL 32259
MLS# 2111882Listed by: EXP REALTY LLC - Open Sat, 11am to 2pmNew
 $685,000Active4 beds 4 baths3,224 sq. ft.
$685,000Active4 beds 4 baths3,224 sq. ft.308 Wild Rose Drive, St. Johns, FL 32259
MLS# 2111888Listed by: TOUSSAINT GROUP REALTY LLC - New
 $420,000Active3 beds 2 baths1,790 sq. ft.
$420,000Active3 beds 2 baths1,790 sq. ft.383 Windswept Way, St. Augustine, FL 32092
MLS# 2111822Listed by: COLDWELL BANKER VANGUARD REALTY - New
 $559,500Active2 beds 2 baths1,858 sq. ft.
$559,500Active2 beds 2 baths1,858 sq. ft.29 Binnacle Court, St. Johns, FL 32259
MLS# 2111841Listed by: PULTE REALTY OF NORTH FLORIDA, LLC. - New
 $915,000Active3 beds 3 baths2,549 sq. ft.
$915,000Active3 beds 3 baths2,549 sq. ft.259 Rum Runner Way, St. Johns, FL 32259
MLS# 2111818Listed by: PONTE VEDRA KEY REALTY - Open Sat, 11am to 1pmNew
 $529,000Active4 beds 2 baths2,148 sq. ft.
$529,000Active4 beds 2 baths2,148 sq. ft.1837 Fairfax S Court, Jacksonville, FL 32259
MLS# 2111748Listed by: 1 PERCENT LISTS FIRST COAST - New
 $497,485Active4 beds 4 baths2,257 sq. ft.
$497,485Active4 beds 4 baths2,257 sq. ft.648 Kingbird Drive, St. Augustine, FL 32092
MLS# 2111752Listed by: LENNAR REALTY INC - New
 $739,000Active4 beds 4 baths3,197 sq. ft.
$739,000Active4 beds 4 baths3,197 sq. ft.2693 Seneca Drive, St. Johns, FL 32259
MLS# 2111765Listed by: WATSON REALTY CORP
