874 Orange Branch Trail, Saint Johns, FL 32259
Local realty services provided by:ERA Fernandina Beach Realty
874 Orange Branch Trail,St. Johns, FL 32259
$624,000
- 4 Beds
- 4 Baths
- 2,754 sq. ft.
- Single family
- Active
Listed by: christina welch, lori mieczkowski
Office: keller williams st johns
MLS#:2117325
Source:JV
Price summary
- Price:$624,000
- Price per sq. ft.:$226.58
- Monthly HOA dues:$4.58
About this home
Front-porch living, rear-entry garage, and a single-load street set this Rivertown home apart from the rest. Featuring a welcoming front porch perfect for visiting with neighbors, this home also offers a rear alley-entry 3-car garage that keeps the streetscape clean while adding privacy and convenience. Situated on a single-load street, this 4BR/3.5BA home features a primary suite on the main level, open-concept living with wood-look tile floors, plantation shutters, and an upstairs flex/entertainment area. The kitchen offers quartz countertops, a large working island with seating, gas range, stainless appliances, and two walk-in pantries. Enjoy the extended screened courtyard patio with epoxy flooring and fenced backyard. Additional highlights include a 3-car alley-entry garage, extra-long drive (fits 6 cars), epoxy floors and overhead storage, insulated garage ceiling, Trane high-efficiency system, tankless gas water heater, and whole-home water filtration system. Residents enjoy top-rated St Johns County schools and resort style amenities that include three resort-style amenity centers with riverfront infinity pool, café/bar, fitness centers, courts, trails, dog parks, lap pool, and the RiverLodge with lazy river.
Contact an agent
Home facts
- Year built:2022
- Listing ID #:2117325
- Added:97 day(s) ago
- Updated:February 20, 2026 at 01:46 PM
Rooms and interior
- Bedrooms:4
- Total bathrooms:4
- Full bathrooms:3
- Half bathrooms:1
- Living area:2,754 sq. ft.
Heating and cooling
- Cooling:Central Air, Electric
- Heating:Central
Structure and exterior
- Roof:Shingle
- Year built:2022
- Building area:2,754 sq. ft.
- Lot area:0.18 Acres
Schools
- High school:Bartram Trail
- Middle school:Hallowes Cove Academy
- Elementary school:Hallowes Cove Academy
Utilities
- Water:Public, Water Connected
- Sewer:Public Sewer, Sewer Connected
Finances and disclosures
- Price:$624,000
- Price per sq. ft.:$226.58
- Tax amount:$8,308 (2024)
New listings near 874 Orange Branch Trail
- New
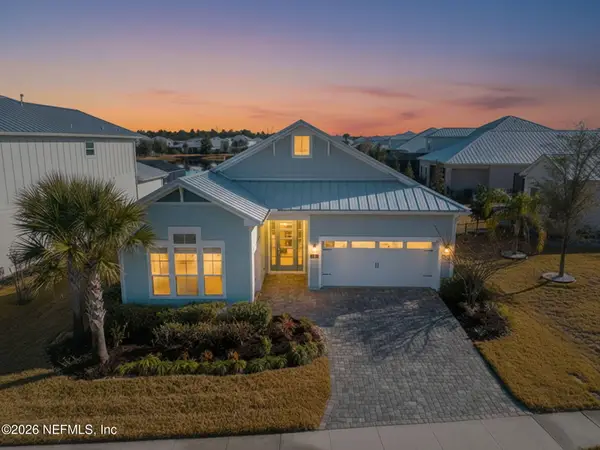 $665,000Active4 beds 3 baths2,555 sq. ft.
$665,000Active4 beds 3 baths2,555 sq. ft.94 Caribbean Place, St. Johns, FL 32259
MLS# 2130486Listed by: RE/MAX SPECIALISTS - New
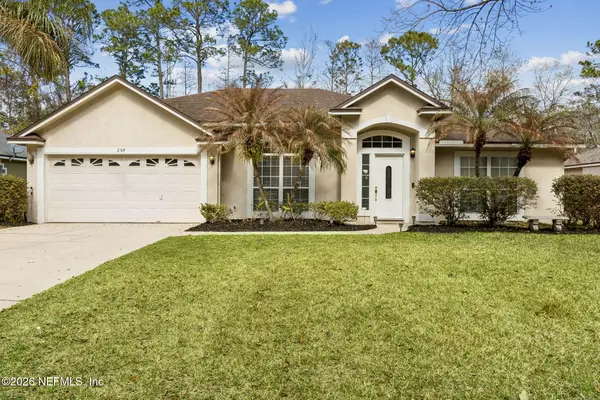 $350,000Active3 beds 2 baths1,760 sq. ft.
$350,000Active3 beds 2 baths1,760 sq. ft.269 Clover Court, St. Johns, FL 32259
MLS# 2131068Listed by: EXP REALTY LLC 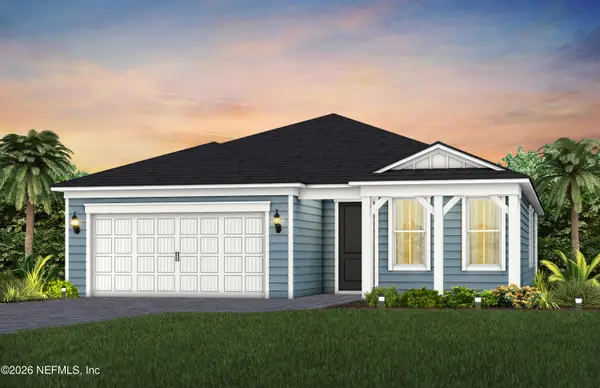 $592,640Pending2 beds 2 baths1,808 sq. ft.
$592,640Pending2 beds 2 baths1,808 sq. ft.42 Binnacle Court, St. Johns, FL 32259
MLS# 2129771Listed by: PULTE REALTY OF NORTH FLORIDA, LLC.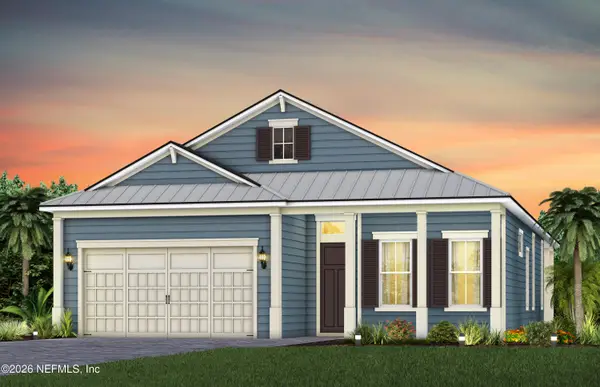 $726,490Pending3 beds 3 baths2,307 sq. ft.
$726,490Pending3 beds 3 baths2,307 sq. ft.251 Headstream Drive, St. Johns, FL 32259
MLS# 2129777Listed by: PULTE REALTY OF NORTH FLORIDA, LLC.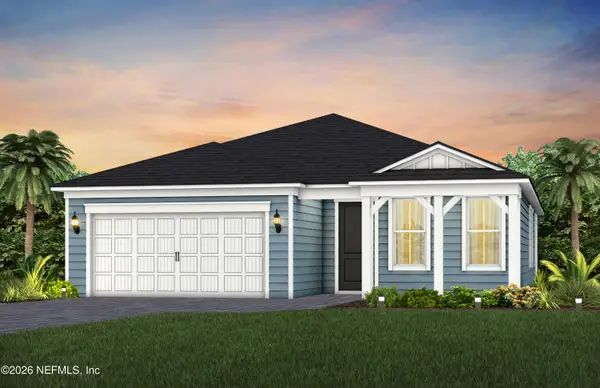 $641,790Pending3 beds 2 baths1,968 sq. ft.
$641,790Pending3 beds 2 baths1,968 sq. ft.299 Spring Line Drive, St. Johns, FL 32259
MLS# 2129793Listed by: PULTE REALTY OF NORTH FLORIDA, LLC. $866,669Pending3 beds 4 baths2,859 sq. ft.
$866,669Pending3 beds 4 baths2,859 sq. ft.303 Headstream Drive, St. Johns, FL 32259
MLS# 2129836Listed by: PULTE REALTY OF NORTH FLORIDA, LLC. $1,240,065Pending4 beds 4 baths3,861 sq. ft.
$1,240,065Pending4 beds 4 baths3,861 sq. ft.329 Headstream Drive, St. Johns, FL 32259
MLS# 2129841Listed by: PULTE REALTY OF NORTH FLORIDA, LLC.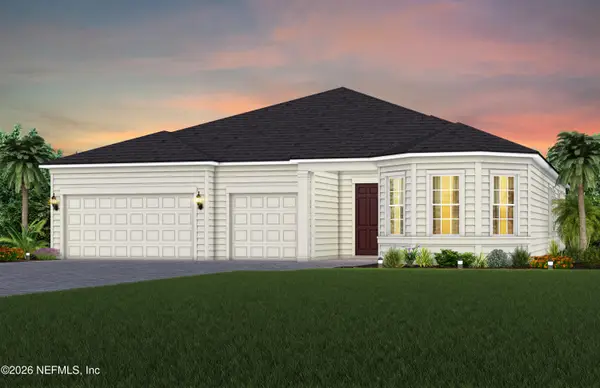 $955,495Pending3 beds 4 baths2,767 sq. ft.
$955,495Pending3 beds 4 baths2,767 sq. ft.55 Seaplane Court, St. Johns, FL 32259
MLS# 2129852Listed by: PULTE REALTY OF NORTH FLORIDA, LLC. $901,490Pending3 beds 4 baths2,590 sq. ft.
$901,490Pending3 beds 4 baths2,590 sq. ft.327 Spring Line Drive, St. Johns, FL 32259
MLS# 2129865Listed by: PULTE REALTY OF NORTH FLORIDA, LLC. $1,123,413Pending3 beds 4 baths2,590 sq. ft.
$1,123,413Pending3 beds 4 baths2,590 sq. ft.361 Spring Line Drive, St. Johns, FL 32259
MLS# 2129869Listed by: PULTE REALTY OF NORTH FLORIDA, LLC.

