1449 48th Avenue Ne, Saint Petersburg, FL 33703
Local realty services provided by:Tomlin St Cyr Real Estate Services ERA Powered
1449 48th Avenue Ne,St Petersburg, FL 33703
$1,065,000
- 3 Beds
- 2 Baths
- 2,043 sq. ft.
- Single family
- Active
Upcoming open houses
- Sun, Nov 3001:00 pm - 03:00 pm
Listed by: anastasia fischer
Office: keller williams south tampa
MLS#:TB8451945
Source:MFRMLS
Price summary
- Price:$1,065,000
- Price per sq. ft.:$360.77
About this home
Beautifully renovated 3BD/2BA waterfront home offering 2,043 sq ft of thoughtfully designed living space. This classic-meets-contemporary residence has been fully updated from top to bottom, blending clean modern style with the comfort and ease of Florida waterfront living.
Inside, an open and sunlit floor plan features custom wood accent walls, upgraded solid-core doors, built-in closet systems, and designer lighting throughout. The kitchen is outfitted with custom cabinetry, quartz countertops, and new GE Café appliances, while both bathrooms include Moen fixtures, custom glass enclosures, and quality finishes. Major improvements—roof (2022), HVAC (2022), and new tankless water heater—ensure peace of mind.
The backyard feels like a private retreat, complete with a hot tub/swim spa, zero-scaped landscaping, premium turf, and pavered outdoor living areas. A new vinyl privacy fence surrounds the space, while the reinforced seawall (estimated 10–15 years old with concrete pilings) and private dock with upgraded boat-lift cables provide long-term stability and convenience. The lift can accommodate boats up to 10,000 lbs or approximately 25–27 feet.
For added protection, the entire yard has been elevated by roughly 18 inches and supported by a solid block and concrete retaining wall—creating an effective secondary seawall and enhancing flood resilience.
Ideally located, this home is just 10 minutes from Downtown St. Pete, 30 minutes to Tampa International Airport, and 25 minutes to the area’s renowned Gulf beaches. Stylish, move-in ready, and perfectly positioned—this waterfront home offers the best of St. Petersburg living.
Contact an agent
Home facts
- Year built:1970
- Listing ID #:TB8451945
- Added:1 day(s) ago
- Updated:November 28, 2025 at 05:34 PM
Rooms and interior
- Bedrooms:3
- Total bathrooms:2
- Full bathrooms:2
- Living area:2,043 sq. ft.
Heating and cooling
- Cooling:Central Air
- Heating:Electric
Structure and exterior
- Roof:Shingle
- Year built:1970
- Building area:2,043 sq. ft.
- Lot area:0.18 Acres
Schools
- High school:Northeast High-PN
- Middle school:Meadowlawn Middle-PN
- Elementary school:Shore Acres Elementary-PN
Utilities
- Water:Public, Water Connected
- Sewer:Public, Public Sewer, Sewer Connected
Finances and disclosures
- Price:$1,065,000
- Price per sq. ft.:$360.77
- Tax amount:$7,078 (2025)
New listings near 1449 48th Avenue Ne
- New
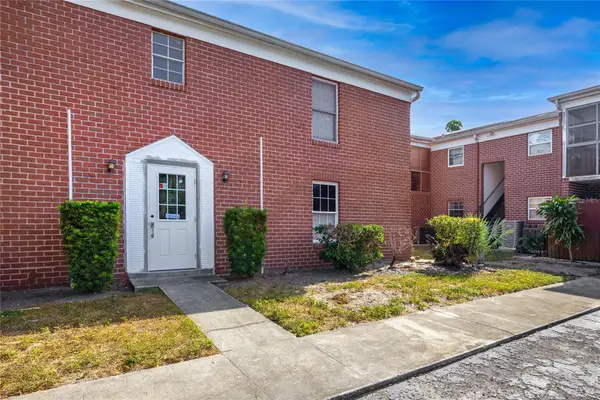 $130,000Active1 beds 1 baths680 sq. ft.
$130,000Active1 beds 1 baths680 sq. ft.8345 13th Street N #B, ST PETERSBURG, FL 33702
MLS# TB8451983Listed by: KELLER WILLIAMS REALTY PORTFOLIO COLLECTION - New
 $249,000Active2 beds 2 baths1,225 sq. ft.
$249,000Active2 beds 2 baths1,225 sq. ft.1601 43rd Street N #220, ST PETERSBURG, FL 33713
MLS# TB8450873Listed by: CORCORAN DWELLINGS - New
 $599,999Active3 beds 2 baths1,657 sq. ft.
$599,999Active3 beds 2 baths1,657 sq. ft.4201 14th Way Ne, ST PETERSBURG, FL 33703
MLS# TB8446378Listed by: COLDWELL BANKER REALTY - Open Sat, 10am to 12pmNew
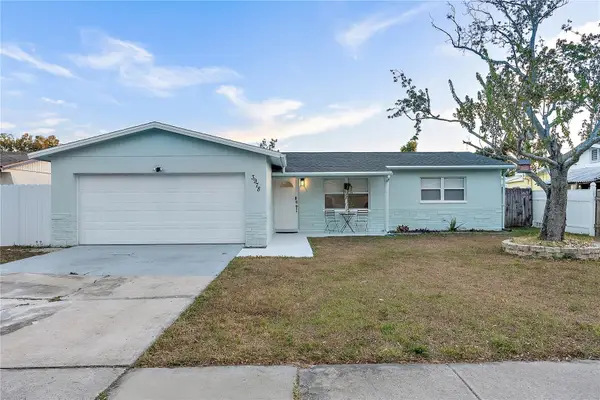 $445,000Active3 beds 2 baths1,060 sq. ft.
$445,000Active3 beds 2 baths1,060 sq. ft.3978 43rd Avenue N, ST PETERSBURG, FL 33714
MLS# TB8451443Listed by: ENGEL & VOLKERS MADEIRA BEACH - New
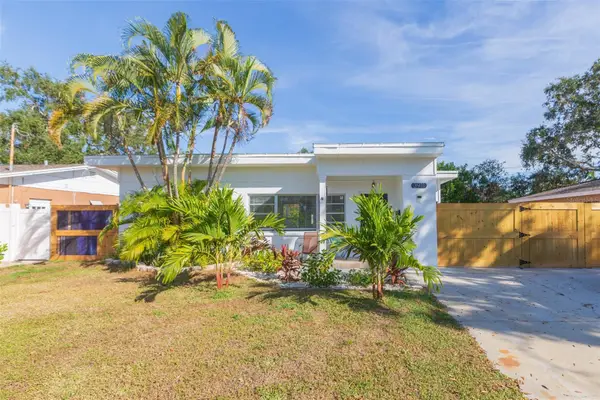 $389,000Active1 beds 1 baths600 sq. ft.
$389,000Active1 beds 1 baths600 sq. ft.3911 Helena Street Ne, ST PETERSBURG, FL 33703
MLS# TB8451798Listed by: CENTURY 21 BE3 - New
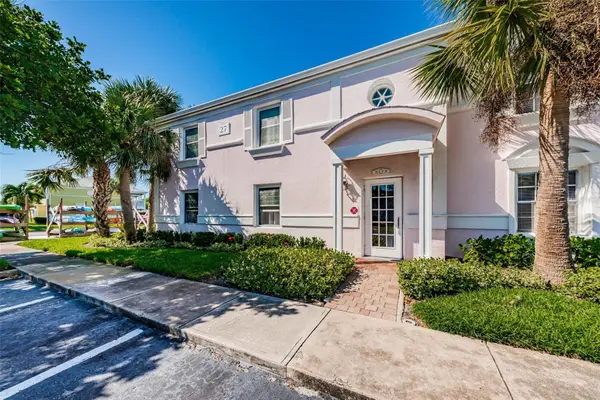 $278,000Active1 beds 1 baths823 sq. ft.
$278,000Active1 beds 1 baths823 sq. ft.5175 Coquina Key Drive Se #C, ST PETERSBURG, FL 33705
MLS# TB8451976Listed by: ELITE TAMPA BAY REALTY LLC - New
 $574,900Active2 beds 2 baths1,162 sq. ft.
$574,900Active2 beds 2 baths1,162 sq. ft.1010 Central Avenue #427, ST PETERSBURG, FL 33705
MLS# TB8449203Listed by: MICHAEL SAUNDERS & COMPANY - Open Sun, 12 to 2pmNew
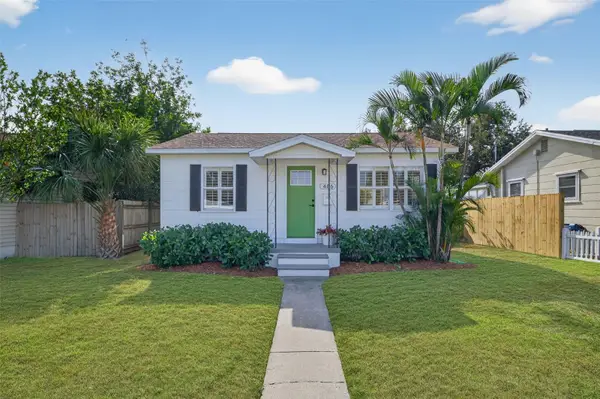 $350,000Active2 beds 1 baths624 sq. ft.
$350,000Active2 beds 1 baths624 sq. ft.486 49th Avenue N, ST PETERSBURG, FL 33703
MLS# TB8449447Listed by: KELLER WILLIAMS ST PETE REALTY - New
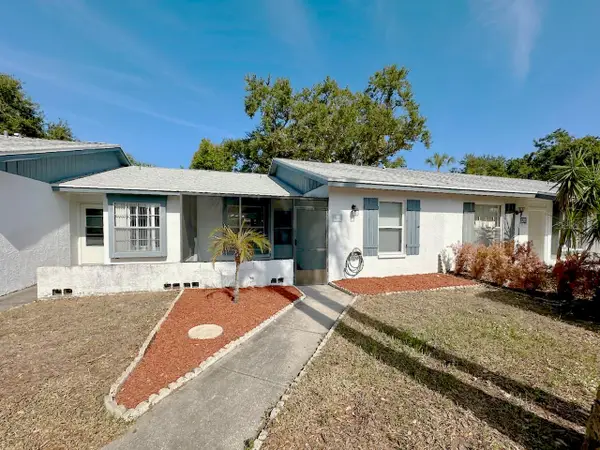 $225,000Active2 beds 1 baths843 sq. ft.
$225,000Active2 beds 1 baths843 sq. ft.7135 Parkside Villas Drive N, ST PETERSBURG, FL 33709
MLS# TB8451330Listed by: EXP REALTY LLC
