4730 Brittany Drive S #36, Saint Petersburg, FL 33715
Local realty services provided by:Tomlin St Cyr Real Estate Services ERA Powered
Listed by: carly majorana
Office: nexthome gulf coast
MLS#:TB8443091
Source:MFRMLS
Price summary
- Price:$692,000
- Price per sq. ft.:$524.24
- Monthly HOA dues:$984
About this home
DEEDED BOAT SLIP/ LIFT • PRIVATE GARAGE • FULLY RENOVATED WATERFRONT CONDO
This rare first-floor end unit is the only one available with the expanded footprint, perfectly positioned on the serene side of the community along a quiet canal, offering peaceful water views and you boat lift just a few steps away. Step outside to your brand new (2025) 12,000-lb deeded boat lift sitting just steps beyond your lanai, and in under five minutes you’ll be cruising into the Gulf of Mexico. Whether it’s a quick run to the sandbar, a sunset dinner by boat, or an off shore fishing trip, this is the location for serious boaters. This ground floor unit remained completely dry through past storms, offering peace of mind.
Inside, the home has been completely reimagined with timeless coastal style, designer finishes and a brand new HVAC system for year round comfort. A brand new standing seam aluminum roof enhances both island aesthetics and storm-ready durability. The chef’s kitchen steals the show with custom tile backsplash, high-end stainless appliances and an oversized island topped with butcher block, perfect for entertaining. A sleek built-in workspace with glass-inset cabinetry provides an elegant, functional nook for remote work or planning the next boat day.
The open layout flows effortlessly through the dining and living areas, anchored by wood tile flooring and recessed lighting that amplifies the airy coastal vibe. Massive sliders flood the space with natural light and open to your oversized screened lanai, the larger style in the community, offering panoramic canal views, gentle breezes, and a seamless indoor-outdoor connection.
The waterfront primary suite offers a serene retreat with a walk-in closet and a beautifully updated en suite bath. A true split floor plan ensures privacy, with the guest bedroom, bath, and in-unit laundry tucked on the opposite side.
Outside, your private garage easily accommodates a full-size vehicle with additional space for paddleboards, fishing gear, and beach toys, an incredibly rare find for waterfront condo living. The property’s heated and cooled waterfront pool and spa promise resort-style comfort year-round, while lush tropical landscaping and community barbecue grills create the perfect setting for effortless dockside dining.
All of this just 10 minutes from Downtown St. Petersburg, 2 miles from St. Pete Beach, and moments from Fort De Soto’s white sand beaches.
Whether you’re seeking a vacation retreat, investment property, or your forever waterfront escape, this one checks every box.
Contact an agent
Home facts
- Year built:1981
- Listing ID #:TB8443091
- Added:110 day(s) ago
- Updated:February 24, 2026 at 01:24 PM
Rooms and interior
- Bedrooms:2
- Total bathrooms:2
- Full bathrooms:2
- Living area:1,320 sq. ft.
Heating and cooling
- Cooling:Central Air
- Heating:Electric
Structure and exterior
- Roof:Metal
- Year built:1981
- Building area:1,320 sq. ft.
Schools
- High school:Lakewood High-PN
- Middle school:Bay Point Middle-PN
- Elementary school:Gulfport Elementary-PN
Utilities
- Water:Public, Water Available, Water Connected
- Sewer:Public Sewer, Sewer Available, Sewer Connected
Finances and disclosures
- Price:$692,000
- Price per sq. ft.:$524.24
- Tax amount:$4,964 (2024)
New listings near 4730 Brittany Drive S #36
- New
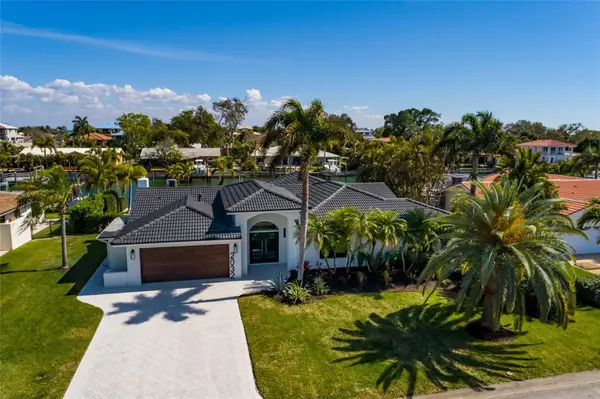 $2,799,900Active5 beds 5 baths3,026 sq. ft.
$2,799,900Active5 beds 5 baths3,026 sq. ft.2032 Kansas Avenue Ne, ST PETERSBURG, FL 33703
MLS# TB8479698Listed by: BROPHY REAL ESTATE - New
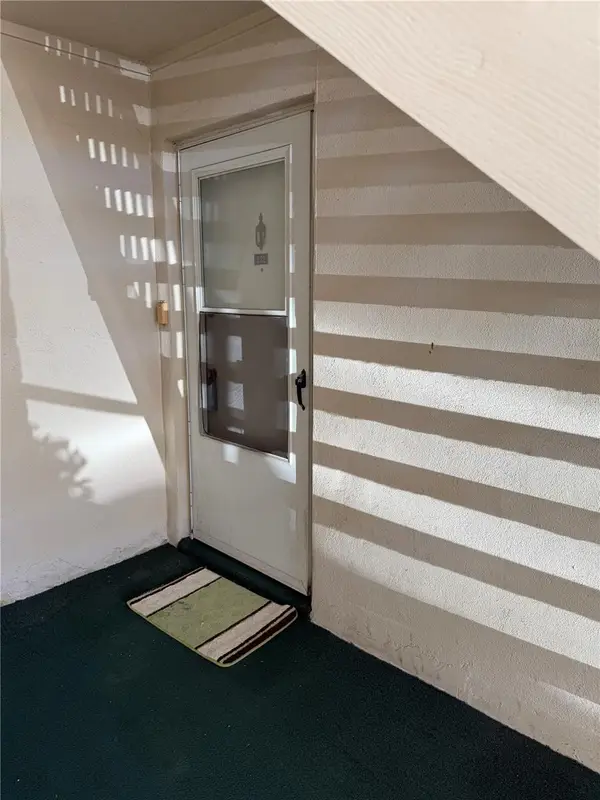 $99,000Active2 beds 2 baths1,075 sq. ft.
$99,000Active2 beds 2 baths1,075 sq. ft.3515 41st Terrace S #222, ST PETERSBURG, FL 33711
MLS# A4683561Listed by: WINKLE AND COMPANY LLC - New
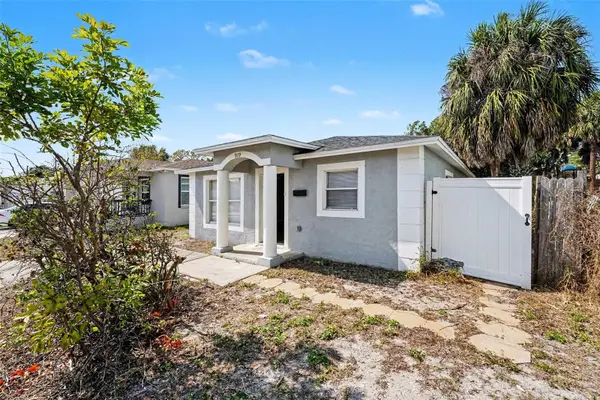 $284,900Active3 beds 2 baths1,215 sq. ft.
$284,900Active3 beds 2 baths1,215 sq. ft.919 18th Street S, ST PETERSBURG, FL 33712
MLS# O6382879Listed by: ENTERA REALTY LLC - New
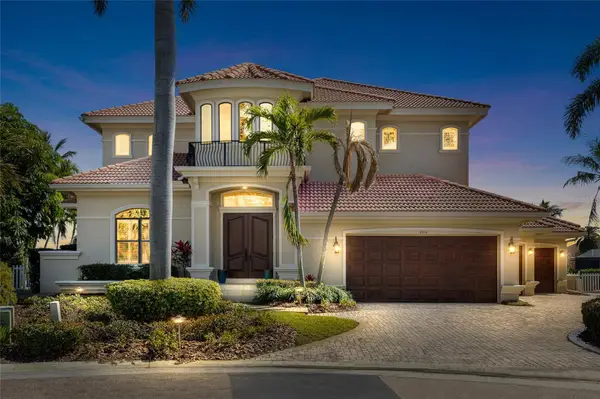 $3,900,000Active5 beds 5 baths4,829 sq. ft.
$3,900,000Active5 beds 5 baths4,829 sq. ft.4914 59th Avenue S, ST PETERSBURG, FL 33715
MLS# TB8476570Listed by: ALLEN COLLINS REALTY INC 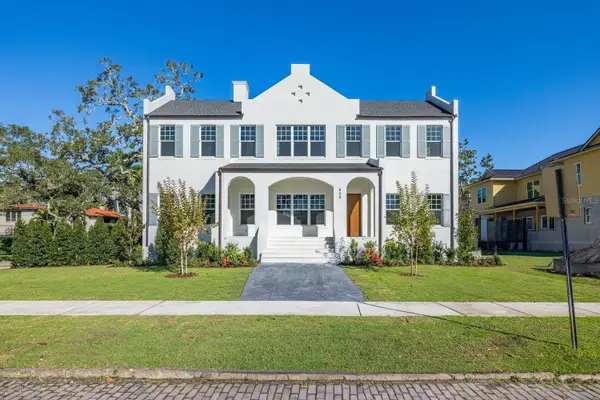 $3,450,000Pending5 beds 5 baths4,204 sq. ft.
$3,450,000Pending5 beds 5 baths4,204 sq. ft.805 17th Avenue Ne, ST PETERSBURG, FL 33704
MLS# TB8479490Listed by: COMPASS FLORIDA LLC- New
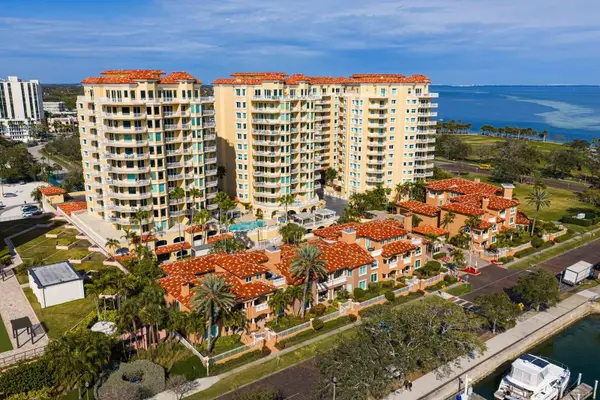 $9,500,000Active3 beds 4 baths5,359 sq. ft.
$9,500,000Active3 beds 4 baths5,359 sq. ft.555 5th Avenue Ne #PH1, ST PETERSBURG, FL 33701
MLS# TB8471709Listed by: MICHAEL SAUNDERS & COMPANY - New
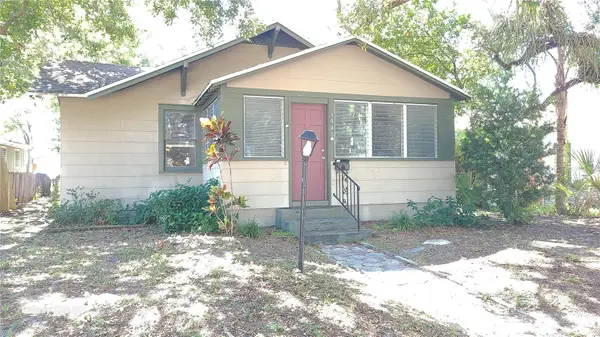 $297,500Active2 beds 2 baths796 sq. ft.
$297,500Active2 beds 2 baths796 sq. ft.3940 Burlington Avenue N, ST PETERSBURG, FL 33713
MLS# TB8479488Listed by: RMS ELITE PROPERTIES - New
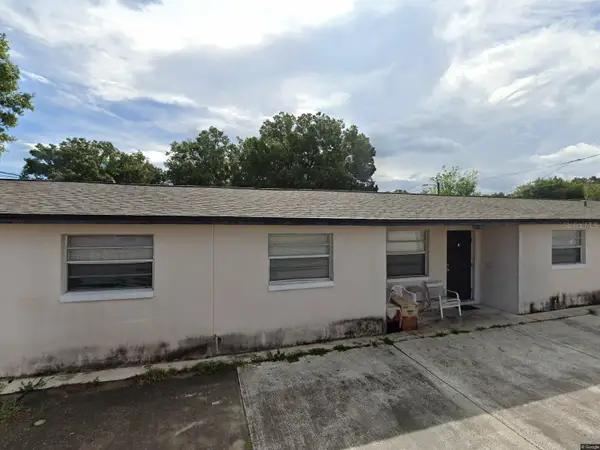 $579,999Active-- beds -- baths2,668 sq. ft.
$579,999Active-- beds -- baths2,668 sq. ft.2788 41st Avenue N, ST PETERSBURG, FL 33714
MLS# A4683678Listed by: EXP REALTY LLC - New
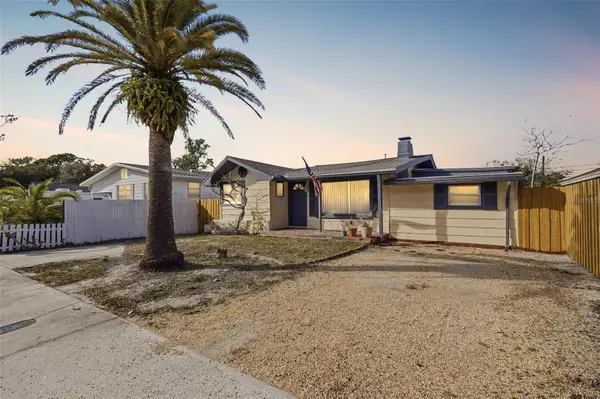 $350,000Active3 beds 2 baths1,093 sq. ft.
$350,000Active3 beds 2 baths1,093 sq. ft.8061 49th Avenue N, ST PETERSBURG, FL 33709
MLS# TB8477421Listed by: REAL BROKER, LLC - New
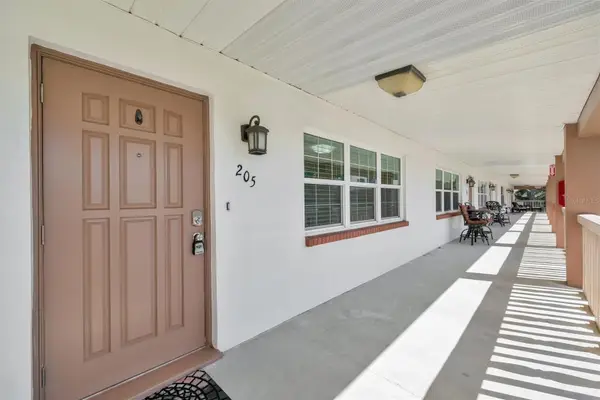 $129,000Active1 beds 1 baths640 sq. ft.
$129,000Active1 beds 1 baths640 sq. ft.650 Pinellas Point Drive S #205, ST PETERSBURG, FL 33705
MLS# TB8478366Listed by: REAL BROKER, LLC

