5528 40th Street N, Saint Petersburg, FL 33714
Local realty services provided by:Gulf Shores Realty ERA Powered
Listed by: prima palacio
Office: charles rutenberg realty inc
MLS#:TB8401070
Source:MFRMLS
Price summary
- Price:$550,000
- Price per sq. ft.:$235.95
About this home
NOT IN A FLOOD ZONE!!! Built in 2020 block home is move-in ready! Boasting an impressive OPEN CONCEPT Floor Plan
with 1800 sqft, 9’ Tall Volume Ceilings with LOTS of Windows throughout that bring in TONS of natural light, all makes this home feel HUGE! You’ll
love direct access to the covered back porch, 32 x 24 pavers & private fenced yard through the Double French Doors of the Family Room. Enjoy 3
BEDROOMS, 2 FULL BATHROOMS & the 2 CAR GARAGE with Epoxy Flooring and PAVERS all around! Your new home features a breathtaking
Leaded-glass Front Door, Gleaming wood plank Porcelain Tile and Crown molding! The large family-size Living Room leads into the Open Kitchen
with Breakfast Bar and adjoining Family Room space. THE KITCHEN is a chef’s dream with Black Stainless-Steel appliances, Granite countertops,
eye-catching Backsplash, solid wood Shaker cabinetry with soft-close features, solid surface Lazy Susan shelving and built-in Wine Rack. This
split-plan offers privacy with 2 Guest Bedrooms & Full Bath, separated from the Primary Suite which is to the back of the home. The Primary suite
features a huge walk-in closet (5'8" x 8'5") and walk-in shower En-suite. Both bathrooms follow through with the solid white Shaker cabinets and
Granite tops with beautiful bath tile work. THE OVERSIZED INDOOR LAUNDRY ROOM/PANTRY makes laundry time a pleasure with loads of cabinet
storage. Whole house water softener/filter as well. High-end finishes include Satin Nickel finishes, recessed LED lighting, 9ft ceiling, Ceiling Fans and Impact
Windows & Doors. You’ll love fast & easy access to all the Shops and Restaurants you could desire at The Shoppes at Park Place, and minutes to
I-275, Airports, our glorious Beaches and Downtown St Petersburg!
SELLER IS GIVING 10K TOWARDS BUYER'S CLOSING COST OR RATE BUY DOWN
Contact an agent
Home facts
- Year built:2020
- Listing ID #:TB8401070
- Added:240 day(s) ago
- Updated:February 22, 2026 at 02:19 PM
Rooms and interior
- Bedrooms:3
- Total bathrooms:2
- Full bathrooms:2
- Living area:1,869 sq. ft.
Heating and cooling
- Cooling:Central Air
- Heating:Electric
Structure and exterior
- Roof:Shingle
- Year built:2020
- Building area:1,869 sq. ft.
- Lot area:0.13 Acres
Utilities
- Water:Public, Water Connected
- Sewer:Public Sewer, Sewer Connected
Finances and disclosures
- Price:$550,000
- Price per sq. ft.:$235.95
- Tax amount:$6,718 (2024)
New listings near 5528 40th Street N
- New
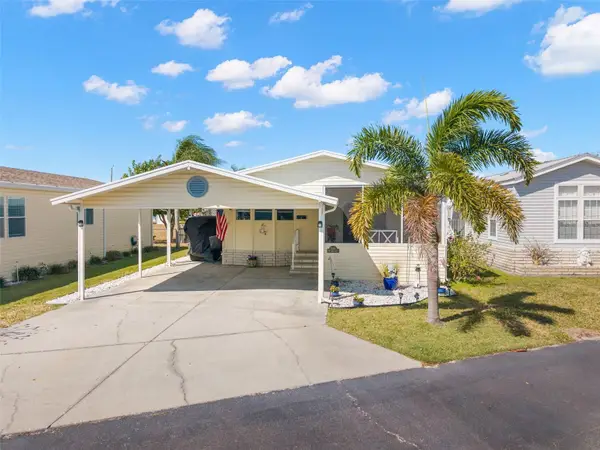 $235,000Active2 beds 2 baths1,134 sq. ft.
$235,000Active2 beds 2 baths1,134 sq. ft.7106 Mount Essex Drive Ne #494, ST PETERSBURG, FL 33702
MLS# TB8479045Listed by: BAREFOOT REALTY GROUP - New
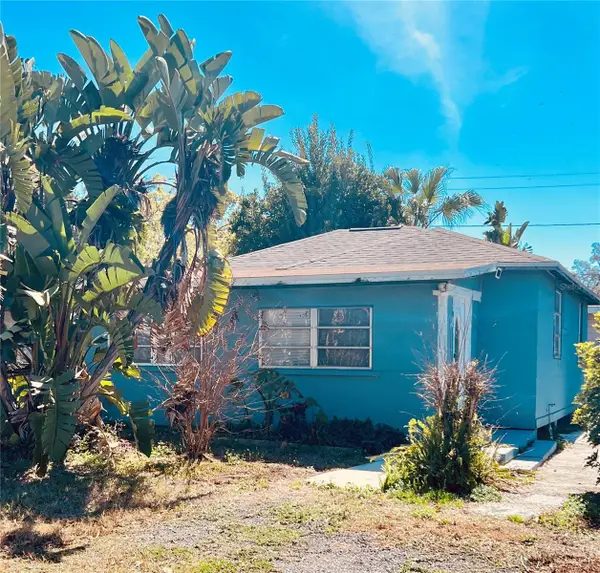 $180,000Active3 beds 1 baths1,107 sq. ft.
$180,000Active3 beds 1 baths1,107 sq. ft.3508 52nd Avenue N, ST PETERSBURG, FL 33714
MLS# TB8478897Listed by: FUTURE HOME REALTY INC - New
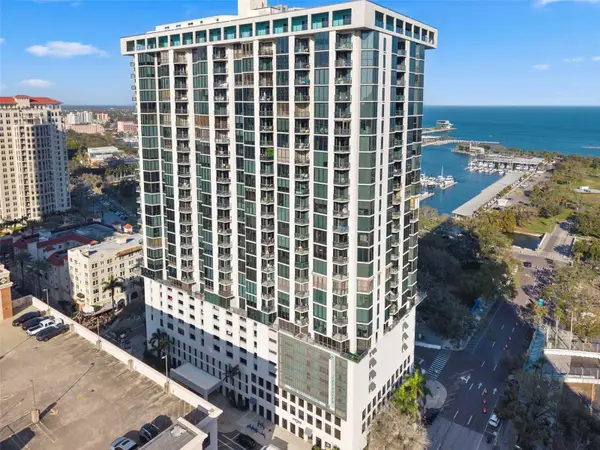 $449,000Active1 beds 2 baths1,180 sq. ft.
$449,000Active1 beds 2 baths1,180 sq. ft.1 Beach Drive Se #1109, ST PETERSBURG, FL 33701
MLS# TB8478764Listed by: BENOOT REALTY - New
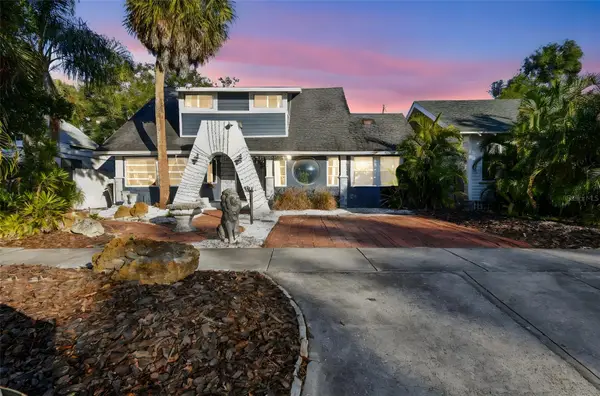 $1,100,000Active6 beds 4 baths3,788 sq. ft.
$1,100,000Active6 beds 4 baths3,788 sq. ft.945 11th Street N, ST PETERSBURG, FL 33705
MLS# TB8478997Listed by: COMPASS FLORIDA LLC - New
 $1,065,000Active0.28 Acres
$1,065,000Active0.28 Acres211 Toledo Way Ne, ST PETERSBURG, FL 33704
MLS# TB8471604Listed by: RE/MAX ACTION FIRST OF FLORIDA - New
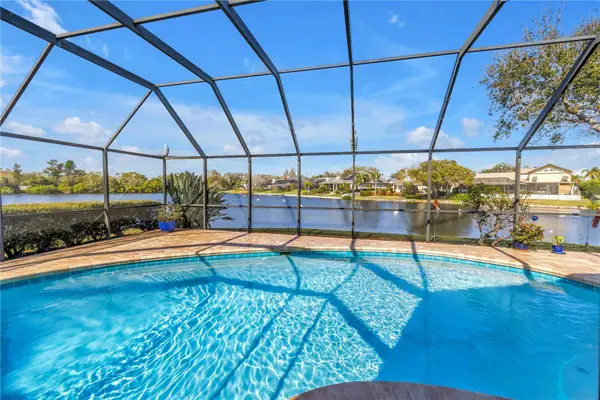 $1,089,000Active4 beds 3 baths2,441 sq. ft.
$1,089,000Active4 beds 3 baths2,441 sq. ft.771 Suwannee Court Ne, ST PETERSBURG, FL 33702
MLS# TB8475160Listed by: RE/MAX ACTION FIRST OF FLORIDA - New
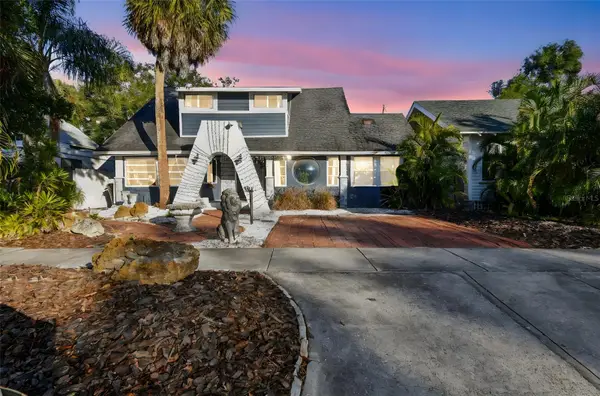 $1,100,000Active6 beds 4 baths3,788 sq. ft.
$1,100,000Active6 beds 4 baths3,788 sq. ft.945 11th Street N, ST PETERSBURG, FL 33705
MLS# TB8478967Listed by: COMPASS FLORIDA LLC - New
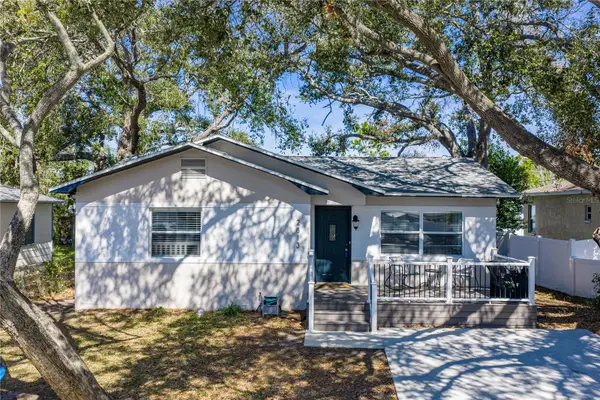 $329,900Active3 beds 2 baths1,224 sq. ft.
$329,900Active3 beds 2 baths1,224 sq. ft.2813 59th Avenue N, ST PETERSBURG, FL 33714
MLS# L4959596Listed by: COMPASS FLORIDA LLC - New
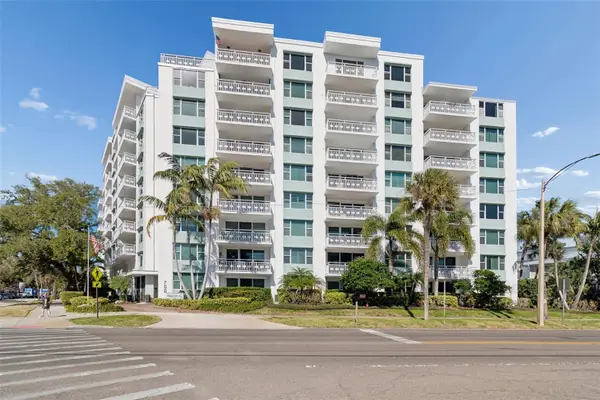 $420,000Active1 beds 1 baths910 sq. ft.
$420,000Active1 beds 1 baths910 sq. ft.700 Beach Drive Ne #701, ST PETERSBURG, FL 33701
MLS# TB8477799Listed by: PREMIER SOTHEBYS INTL REALTY - New
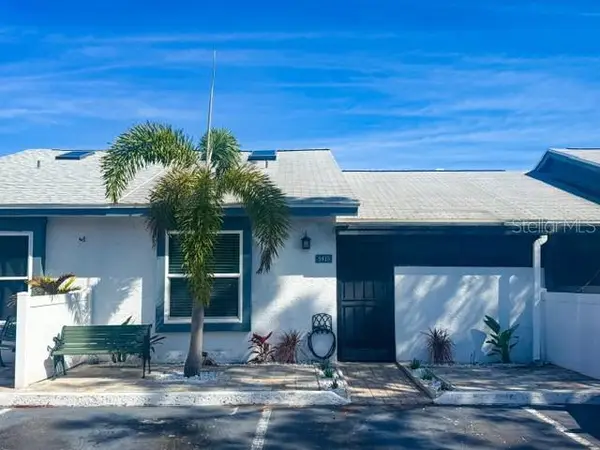 $259,900Active2 beds 2 baths997 sq. ft.
$259,900Active2 beds 2 baths997 sq. ft.5415 Parkside Villas Drive, ST PETERSBURG, FL 33709
MLS# W7883256Listed by: DALTON WADE INC

