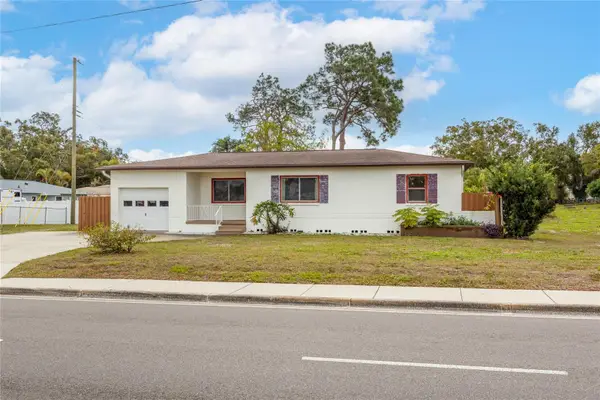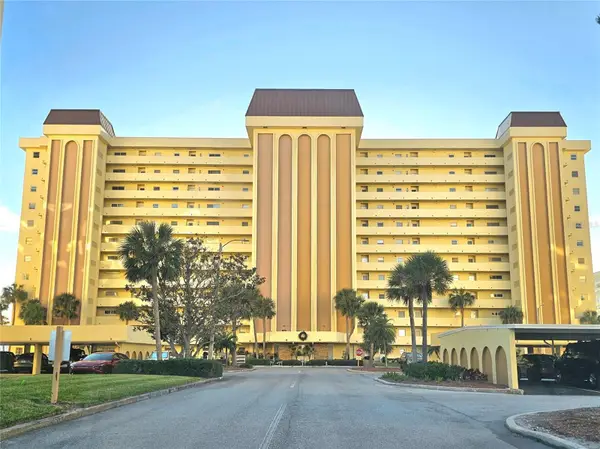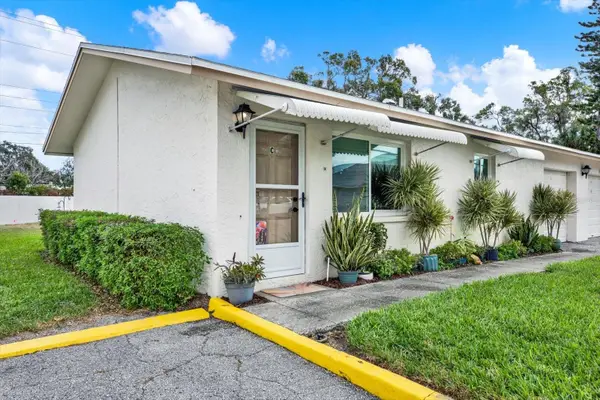608 Grove Street N, Saint Petersburg, FL 33701
Local realty services provided by:Bingham Realty ERA Powered
Upcoming open houses
- Sun, Jan 1102:00 pm - 04:00 pm
Listed by: kelly lee mcfrederick
Office: beach natives international real estate
MLS#:TB8395579
Source:MFRMLS
Price summary
- Price:$2,400,000
- Price per sq. ft.:$435.41
About this home
Luxury Live Auction! Bidding to start from $2,400,000!The home is being sold with the 9,000 sq. ft. lot adjacent. Experience modern luxury and one-of-a-kind craftsmanship in this newly built 2024 estate, showcasing high-end finishes, handcrafted details, custom iron stair railings, and a stunning marble gas fireplace. Enhancing the neighborhood's charm, four new luxury townhomes with garages will soon be constructed on the north side of the alley—replacing the older multifamily residences along 7th Avenue North and elevating the surrounding streetscape with refined modern design. Recently staged for your benefit, this architectural masterpiece was designed by its architect-owner and offers a tight environmental envelope for exceptional energy efficiency and reduced power bills. Location is 10 blocks from Beach Drive downtown- amazing! All Apps, Surround sound, and Electronic will be transferred to the Buyer on an iPad, and the Lutron lighting system has just been updated as well. See: Complete Technology, Automation & APP; Service Summary
Set on a 9,000+ sq. ft. lot, the estate includes two distinct structures—a main residence and a beautifully finished ADU above a three-car garage. Perfectly located in Flood Zone X, just blocks from Downtown St. Petersburg between 7th and 8th Street North in the Historic Round Lake Neighborhood, this home is a rare prize combining modern design with timeless appeal.
The main residence features 12' ceilings, a marble gas fireplace with a hidden hydraulic TV lift, KEF surround sound, and nine security cameras integrated into the Savant smart home system. The open living and dining areas flow seamlessly into a chef’s kitchen adorned with Namibian marble countertops, solid maple cabinetry, and a 48” Wolf gas range with infrared grill and pot filler, Sub-Zero refrigerator, Fisher & Paykel double-drawer dishwasher, and a Butler’s pantry.
The screened lanai showcases a lighted saltwater pool, spa, and fountain with elegant travertine flooring. Entertain outdoors with a fully equipped Hestan kitchen featuring an infrared burner and rotisserie grill, plus a convenient Jack-and-Jill pool bath. The first-floor en-suites excel in comfort and privacy and can also be transformed into a game room off the pool. Upstairs, the primary suite includes dual walk-in closets, a freestanding tub, double sinks, and a walk-in shower accented with coffered lighting and a water-on-demand system.
A second upstairs ensuite shares access to the marble-floored balcony designed for all-season enjoyment. Above the garage, the 748 sq. ft. guest apartment (ADU) offers a full kitchen, washer/dryer, and Carrara-tiled bathroom—ideal for guests or additional income.
Additional highlights include fiber-optic WiFi, a dedicated office with full home automation, a laundry room, solar panels, a natural gas full-house generator, a well and pump irrigation system, two water softeners, Trane A/C units, and custom shutters throughout. This exceptional Downtown St. Pete residence blends cutting-edge technology, timeless finishes, and architectural distinction in one of the city’s most sought-after historic neighborhoods.
Contact an agent
Home facts
- Year built:2024
- Listing ID #:TB8395579
- Added:194 day(s) ago
- Updated:January 09, 2026 at 01:37 PM
Rooms and interior
- Bedrooms:5
- Total bathrooms:6
- Full bathrooms:6
- Living area:3,893 sq. ft.
Heating and cooling
- Cooling:Central Air
- Heating:Central, Electric, Natural Gas, Solar
Structure and exterior
- Roof:Shingle
- Year built:2024
- Building area:3,893 sq. ft.
- Lot area:0.21 Acres
Schools
- High school:St. Petersburg High-PN
- Middle school:John Hopkins Middle-PN
- Elementary school:North Shore Elementary-PN
Utilities
- Water:Public, Water Connected
- Sewer:Private Sewer, Sewer Connected
Finances and disclosures
- Price:$2,400,000
- Price per sq. ft.:$435.41
- Tax amount:$5,563 (2024)
New listings near 608 Grove Street N
- New
 $889,000Active3 beds 2 baths1,892 sq. ft.
$889,000Active3 beds 2 baths1,892 sq. ft.840 25th Avenue N, ST PETERSBURG, FL 33704
MLS# TB8462226Listed by: RE/MAX REALTY UNLIMITED  $590,000Pending3 beds 2 baths1,712 sq. ft.
$590,000Pending3 beds 2 baths1,712 sq. ft.6236 17th Street S, ST PETERSBURG, FL 33712
MLS# TB8460960Listed by: SANCTUARY REAL ESTATE GROUP, LLC- Open Sun, 11am to 2pmNew
 $1,349,000Active4 beds 4 baths2,586 sq. ft.
$1,349,000Active4 beds 4 baths2,586 sq. ft.106 25th Avenue Ne, ST PETERSBURG, FL 33704
MLS# TB8460512Listed by: KELLER WILLIAMS ST PETE REALTY - New
 $287,500Active2 beds 1 baths958 sq. ft.
$287,500Active2 beds 1 baths958 sq. ft.1740 54th Avenue N, ST PETERSBURG, FL 33714
MLS# TB8462495Listed by: BATDORF AND ASSOCIATES INC - Open Sat, 1 to 3pmNew
 $410,000Active3 beds 2 baths1,665 sq. ft.
$410,000Active3 beds 2 baths1,665 sq. ft.6575 99th Way N #22301, ST PETERSBURG, FL 33708
MLS# TB8462520Listed by: BHHS FLORIDA PROPERTIES GROUP - Open Sun, 11:30am to 1:30pmNew
 $415,000Active2 beds 2 baths890 sq. ft.
$415,000Active2 beds 2 baths890 sq. ft.6051 Sun Boulevard #103, ST PETERSBURG, FL 33715
MLS# TB8460822Listed by: BAIRD REALTY GROUP - New
 $99,000Active1 beds 1 baths625 sq. ft.
$99,000Active1 beds 1 baths625 sq. ft.750 Burlington Avenue N #1G, ST PETERSBURG, FL 33701
MLS# TB8461117Listed by: SMITH & ASSOCIATES REAL ESTATE - New
 $300,000Active2 beds 2 baths1,040 sq. ft.
$300,000Active2 beds 2 baths1,040 sq. ft.4525 Cove Circle #1002, ST PETERSBURG, FL 33708
MLS# TB8458441Listed by: KELLER WILLIAMS REALTY PORTFOLIO COLLECTION - Open Fri, 2 to 4pmNew
 $329,000Active2 beds 1 baths930 sq. ft.
$329,000Active2 beds 1 baths930 sq. ft.4401 3rd Avenue N, ST PETERSBURG, FL 33713
MLS# TB8461988Listed by: COASTAL PROPERTIES GROUP - Open Sat, 11am to 1pmNew
 $210,000Active1 beds 1 baths690 sq. ft.
$210,000Active1 beds 1 baths690 sq. ft.3344 37th Way S #C1, ST PETERSBURG, FL 33711
MLS# TB8460898Listed by: LUXURY & BEACH REALTY INC
