1403 Randall Street, Starke, FL 32091
Local realty services provided by:ERA Fernandina Beach Realty
1403 Randall Street,Starke, FL 32091
$335,900
- 3 Beds
- 2 Baths
- 2,359 sq. ft.
- Single family
- Active
Listed by: brenda thornton
Office: cw realty
MLS#:2104943
Source:JV
Price summary
- Price:$335,900
- Price per sq. ft.:$96.05
About this home
This 3-bedroom, 2-bath brick home offers 2,359 sq. ft. of charm and functionality. Enter through the foyer into a thoughtfully designed layout. To the right, a cozy library with custom cabinetry awaits. A casual dining area flows into the galley kitchen with custom cabinets, a butler's pantry, and a nearby laundry room. The formal dining room connects to a spacious living room featuring a cozy fireplace. Down the hall, find a guest bathroom, two bedrooms, and the primary suite with his-and-her closets and a walk-in shower. The heated and cooled sunroom is a showstopper, boasting a built-in hot tub, wet bar, and plenty of space to entertain. Timeless details include solid wood doors throughout. Roof and water heater recently updated. Outside, enjoy an attached garage and a detached garage/workshop, offering ample storage. With great bones, this home offers incredible potential to create modern touches, while preserving its timeless character. Easy commute to Gainesville & Jacksonville.
Contact an agent
Home facts
- Year built:1960
- Listing ID #:2104943
- Added:175 day(s) ago
- Updated:February 10, 2026 at 01:48 PM
Rooms and interior
- Bedrooms:3
- Total bathrooms:2
- Full bathrooms:2
- Living area:2,359 sq. ft.
Heating and cooling
- Cooling:Central Air
- Heating:Central
Structure and exterior
- Roof:Shingle
- Year built:1960
- Building area:2,359 sq. ft.
Schools
- High school:Bradford
- Middle school:Bradford
Utilities
- Water:Public, Water Connected
- Sewer:Public Sewer, Sewer Connected
Finances and disclosures
- Price:$335,900
- Price per sq. ft.:$96.05
New listings near 1403 Randall Street
- New
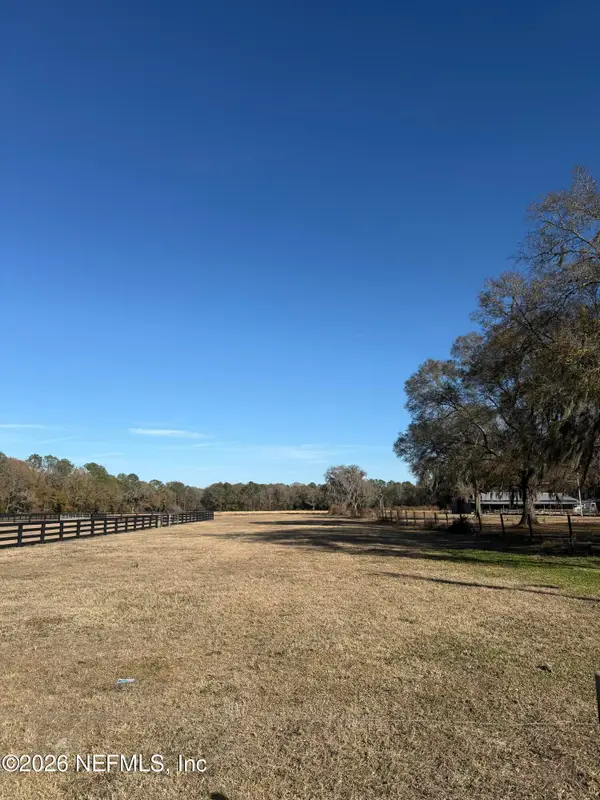 $258,000Active12.48 Acres
$258,000Active12.48 Acres16345 NE 24th Avenue, Starke, FL 32091
MLS# 2129612Listed by: JULIE MORROW PREMIER REALTY INC - New
 $81,000Active2 beds 1 baths1,777 sq. ft.
$81,000Active2 beds 1 baths1,777 sq. ft.319 N Myrtle Street, STARKE, FL 32091
MLS# O6380894Listed by: YOUR HOME SOLD GUARANTEED REALTY - New
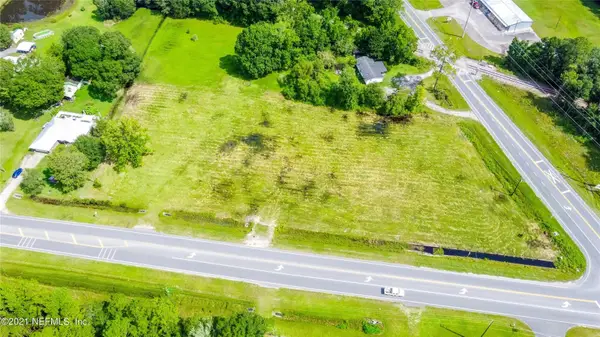 $400,000Active2.75 Acres
$400,000Active2.75 Acres10422 SE Sr 100, STARKE, FL 32091
MLS# GC537366Listed by: COLDWELL BANKER SMITH AND SMITH REALTY - New
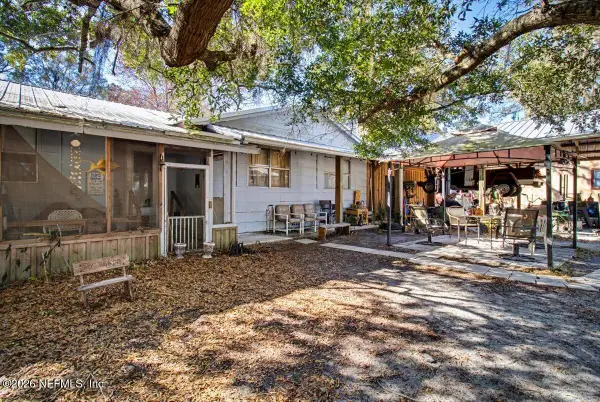 $280,000Active3 beds 1 baths2,324 sq. ft.
$280,000Active3 beds 1 baths2,324 sq. ft.6564 SW 163rd Street, Starke, FL 32091
MLS# 2128726Listed by: MARK SPAIN REAL ESTATE - New
 $140,000Active4 beds 3 baths2,622 sq. ft.
$140,000Active4 beds 3 baths2,622 sq. ft.331 Clark Street, STARKE, FL 32091
MLS# A4681347Listed by: KELLER WILLIAMS ISLAND LIFE REAL ESTATE  $165,000Active12.17 Acres
$165,000Active12.17 Acres0 NW 185th Avenue, Starke, FL 32091
MLS# 2106815Listed by: COLDWELL BANKER SMITH AND SMITH REALTY- New
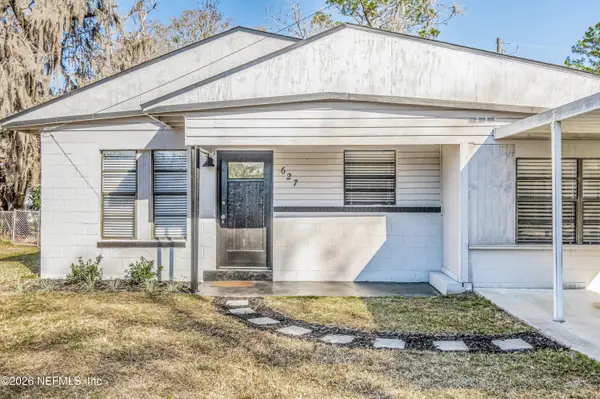 $184,900Active3 beds 1 baths1,142 sq. ft.
$184,900Active3 beds 1 baths1,142 sq. ft.627 Francis Street, Starke, FL 32091
MLS# 2128465Listed by: MCCABE REALTY INC - New
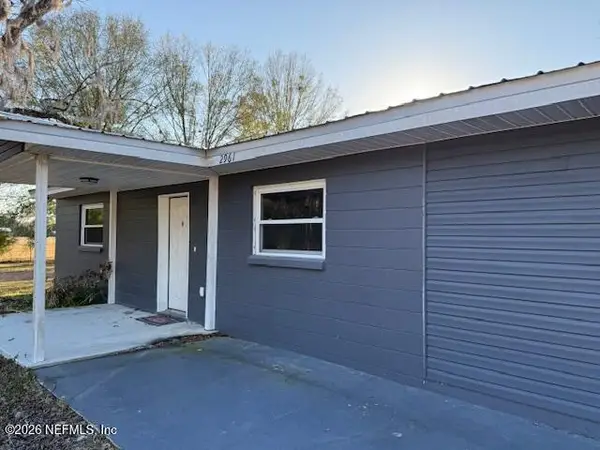 $399,000Active3 beds 2 baths1,460 sq. ft.
$399,000Active3 beds 2 baths1,460 sq. ft.2961 SE 129th Street, Starke, FL 32091
MLS# 2128451Listed by: REAL ESTATE WITH GARLON WEBB - New
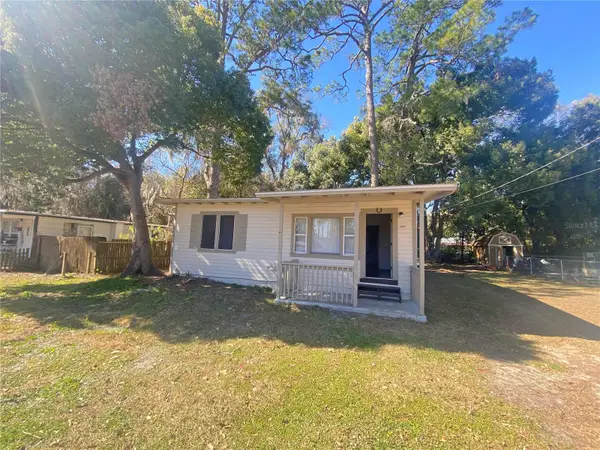 $149,000Active2 beds 1 baths720 sq. ft.
$149,000Active2 beds 1 baths720 sq. ft.401 N Cherry Street, STARKE, FL 32091
MLS# GC537219Listed by: IHEART REALTY INC. - New
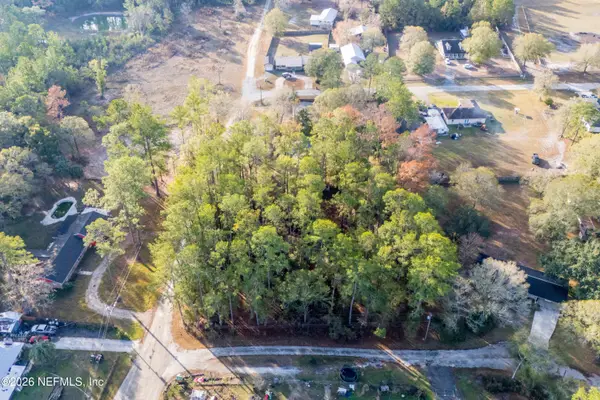 $29,900Active1.01 Acres
$29,900Active1.01 Acres00 NW 56th Avenue, Starke, FL 32091
MLS# 2128184Listed by: CW REALTY

