4343 Seminole Street, Starke, FL 32091
Local realty services provided by:ERA Fernandina Beach Realty
4343 Seminole Street,Starke, FL 32091
$2,999,000
- 3 Beds
- 4 Baths
- 4,976 sq. ft.
- Single family
- Active
Listed by:melissa b pellerito
Office:florida homes realty & mtg llc.
MLS#:2082446
Source:JV
Price summary
- Price:$2,999,000
- Price per sq. ft.:$602.69
About this home
Custom built, two owner home was originally built by a restaurant owner and ready for ultimate entertaining on coveted Kingsley Lake! Over 7000 SF under roof with lake views, large windows and French doors from all bedrooms, living & dining rooms provide for gorgeous sun rises. Commercial grade gas oven, griddle & burners. Granite countertops, gas cook top @ food prep and cooking island (sink) in kitchen and a large bar with wet sink in the living room. Primary suite upstairs is spacious and has deluxe bath with built ins plus secondary washer/dryer connections. Main laundry room is down stairs and houses a washer/dryer and utility sink. Central vacuum system, 2 gas water heaters, living spaces on all three levels. Ground level has ceramic tile patio and there is a second level deck for relaxing and entertaining! Recently updated light fixtures, ceiling fans, toilets, hard wired smoke detectors, LED lighting, tankless water heater, exterior paint/stain and garbage disposal. Updated dock has new jet ski lifts, led lights, steps and ropes.
Contact an agent
Home facts
- Year built:1991
- Listing ID #:2082446
- Added:169 day(s) ago
- Updated:October 04, 2025 at 12:44 PM
Rooms and interior
- Bedrooms:3
- Total bathrooms:4
- Full bathrooms:3
- Half bathrooms:1
- Living area:4,976 sq. ft.
Heating and cooling
- Cooling:Central Air
- Heating:Central
Structure and exterior
- Roof:Metal
- Year built:1991
- Building area:4,976 sq. ft.
- Lot area:0.73 Acres
Utilities
- Water:Water Connected, Well
- Sewer:Septic Tank
Finances and disclosures
- Price:$2,999,000
- Price per sq. ft.:$602.69
- Tax amount:$22,140 (2024)
New listings near 4343 Seminole Street
- New
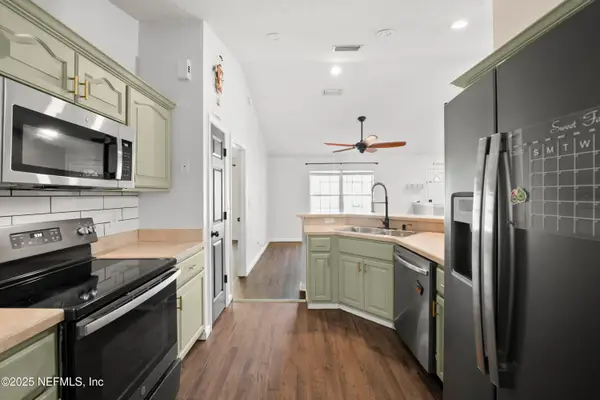 $232,000Active3 beds 2 baths1,410 sq. ft.
$232,000Active3 beds 2 baths1,410 sq. ft.1104 N Thompson Street, Starke, FL 32091
MLS# 2111820Listed by: NEXTHOME ENDLESS SUMMER - New
 $245,000Active2 beds 2 baths1,100 sq. ft.
$245,000Active2 beds 2 baths1,100 sq. ft.513 SE Cr 18a, Starke, FL 32091
MLS# 2111588Listed by: CW REALTY - New
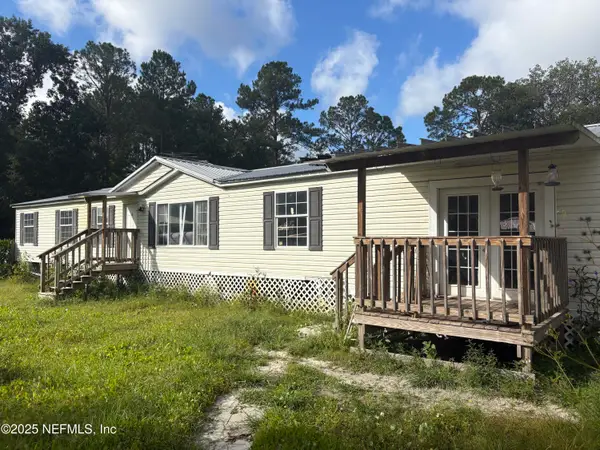 $139,900Active3 beds 2 baths2,052 sq. ft.
$139,900Active3 beds 2 baths2,052 sq. ft.2521 NE 162nd Way, Starke, FL 32091
MLS# 2111476Listed by: JULIE MORROW PREMIER REALTY INC - New
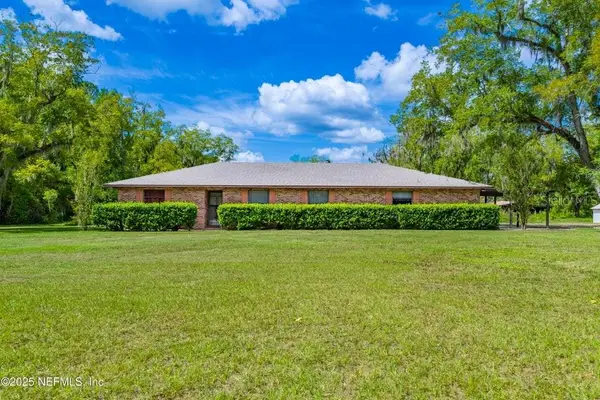 $525,000Active3 beds 3 baths2,167 sq. ft.
$525,000Active3 beds 3 baths2,167 sq. ft.3632 NW 198th Street, STARKE, FL 32091
MLS# GC534373Listed by: CW REALTY, INC.  $2,400,000Active8.75 Acres
$2,400,000Active8.75 Acres0 Gaines Boulevard, Starke, FL 32091
MLS# 1215756Listed by: SVN ALLIANCE COMMERCIAL REAL ESTATE ADVISORS- New
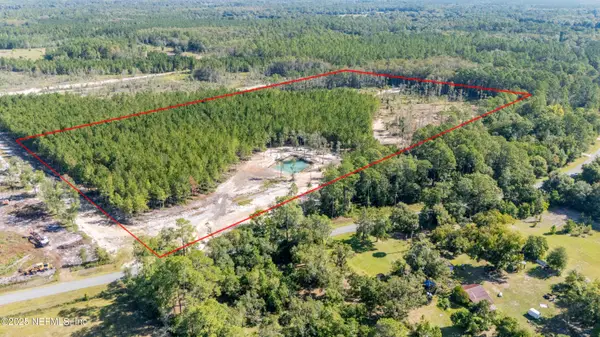 $250,000Active25 Acres
$250,000Active25 Acres0000 NW 180th Street, Starke, FL 32091
MLS# 2110633Listed by: UNITED COUNTRY SMITH & ASSOCIATES - New
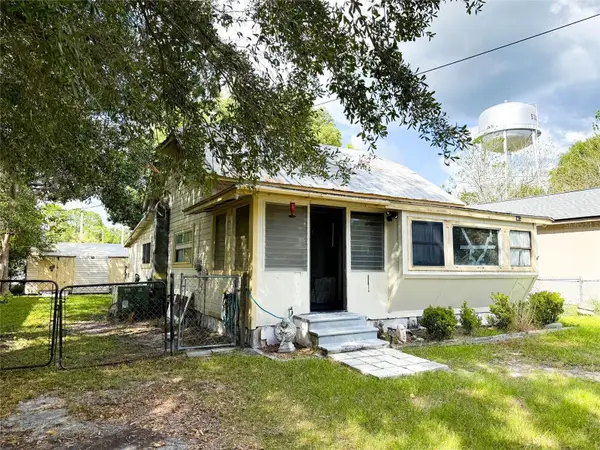 $130,000Active3 beds 1 baths1,146 sq. ft.
$130,000Active3 beds 1 baths1,146 sq. ft.427 Center Street, STARKE, FL 32091
MLS# GC534270Listed by: CW REALTY, INC. - New
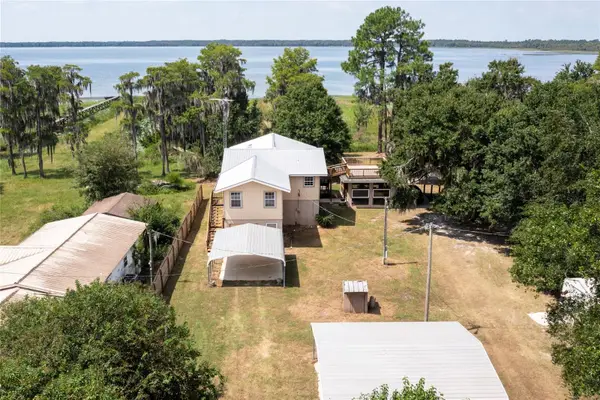 $329,900Active4 beds 2 baths2,528 sq. ft.
$329,900Active4 beds 2 baths2,528 sq. ft.14726 SW 75th Avenue, STARKE, FL 32091
MLS# GC534207Listed by: VANBEEK REALTY, LLC  $169,900Pending4 beds 3 baths1,616 sq. ft.
$169,900Pending4 beds 3 baths1,616 sq. ft.626 N Church Street, STARKE, FL 32091
MLS# GC534122Listed by: KELLER WILLIAMS GAINESVILLE REALTY PARTNERS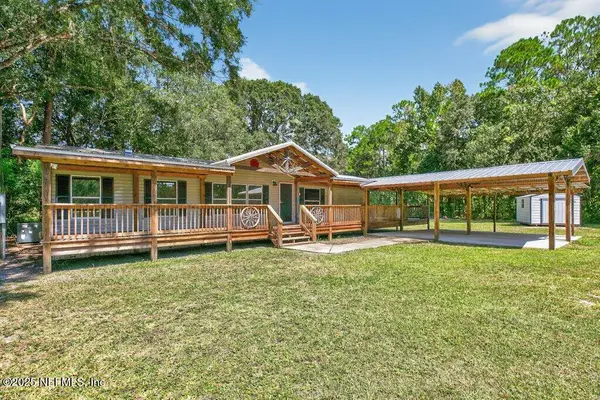 $349,900Active3 beds 3 baths1,404 sq. ft.
$349,900Active3 beds 3 baths1,404 sq. ft.2471 SE 144th Street, Starke, FL 32091
MLS# 2109217Listed by: FLORIDA HOMES REALTY & MTG LLC
