1056 SW Balmoral Trace, Stuart, FL 34997
Local realty services provided by:Reliant Realty ERA Powered
1056 SW Balmoral Trace,Stuart, FL 34997
$434,000
- 2 Beds
- 2 Baths
- 1,528 sq. ft.
- Single family
- Active
Listed by: maria castillo
Office: redfin corporation
MLS#:R11094582
Source:RMLS
Price summary
- Price:$434,000
- Price per sq. ft.:$204.81
- Monthly HOA dues:$313
About this home
Welcome to this beautifully maintained villa in The Florida Club, featuring the sought-after Capri floorplan. Light-filled and inviting, the interior boasts a spacious layout with updated A/C and water heater, a central vacuum system, and a split-bedroom design for privacy. The kitchen offers abundant white cabinetry, granite countertops, and stainless steel appliances. The primary suite includes a walk-in closet, dual sinks, and a spa-like atmosphere. A generously sized guest bedroom sits at the front of the home with its own walk-in closet. Outside you'll enjoy the screened lanai with serene views of the 11th fairway and a tranquil lake—perfect for relaxing or entertaining. The attached 2-car garage adds convenience and storage. The Florida Club is an active, gated golf community in Stuart, FL, offering residents access to golf, tennis, a community pool, pickleball, and scenic oak-lined sidewalks ideal for leisurely strolls. Experience comfort, style, and the Florida lifestyle at its best. Home comes completely furnished. Low HOA fees.
Contact an agent
Home facts
- Year built:2000
- Listing ID #:R11094582
- Added:233 day(s) ago
- Updated:January 18, 2026 at 11:20 AM
Rooms and interior
- Bedrooms:2
- Total bathrooms:2
- Full bathrooms:2
- Living area:1,528 sq. ft.
Heating and cooling
- Cooling:Ceiling Fans, Central Air, Electric
- Heating:Central, Electric
Structure and exterior
- Roof:Barrel
- Year built:2000
- Building area:1,528 sq. ft.
- Lot area:0.11 Acres
Utilities
- Water:Public, Water Available
- Sewer:Public Sewer, Sewer Available
Finances and disclosures
- Price:$434,000
- Price per sq. ft.:$204.81
- Tax amount:$6,674 (2024)
New listings near 1056 SW Balmoral Trace
- New
 $319,990Active4 beds 2 baths1,324 sq. ft.
$319,990Active4 beds 2 baths1,324 sq. ft.912 SE Martin Luther King Jr Blvd, Stuart, FL 34994
MLS# A11947555Listed by: KARIZA CAPITAL REALTY, LLC - New
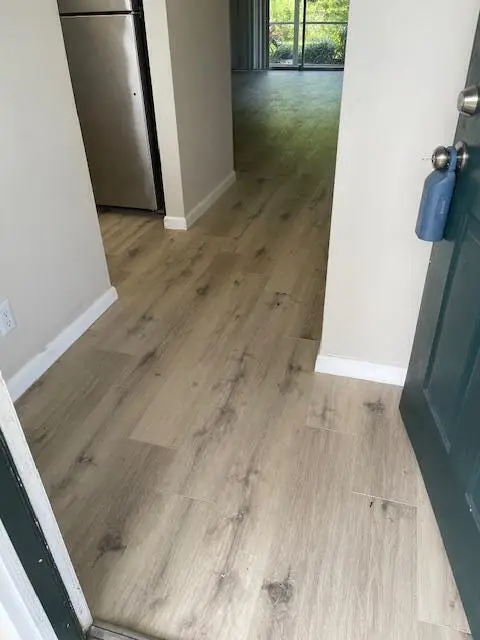 $159,900Active2 beds 2 baths1,032 sq. ft.
$159,900Active2 beds 2 baths1,032 sq. ft.1900 S Kanner Highway #10-103, Stuart, FL 34994
MLS# R11154507Listed by: THE STUART REAL ESTATE SHOP - New
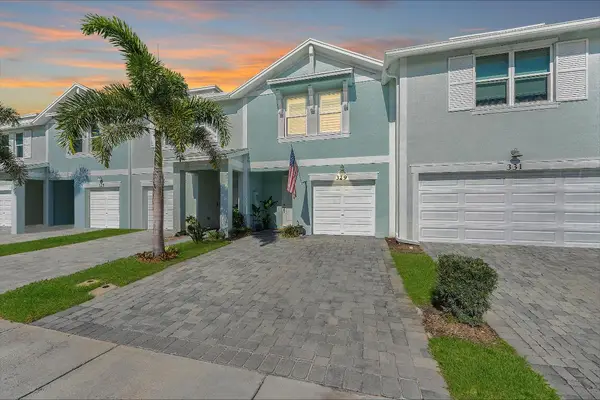 $409,000Active3 beds 3 baths1,475 sq. ft.
$409,000Active3 beds 3 baths1,475 sq. ft.329 SE Halifax Lane, Stuart, FL 34994
MLS# R11154717Listed by: SERHANT - Open Sun, 12 to 2pmNew
 $659,888Active3 beds 2 baths2,545 sq. ft.
$659,888Active3 beds 2 baths2,545 sq. ft.1346 NW Pine Lake Drive, Stuart, FL 34994
MLS# R11154736Listed by: RE/MAX COMMUNITY - Open Sun, 1 to 4pmNew
 $862,000Active3 beds 3 baths1,728 sq. ft.
$862,000Active3 beds 3 baths1,728 sq. ft.17 Tidewater Ct, Stuart, FL 34996
MLS# A11944668Listed by: HIGHLIGHT REALTY CORP - Open Sun, 11am to 2pmNew
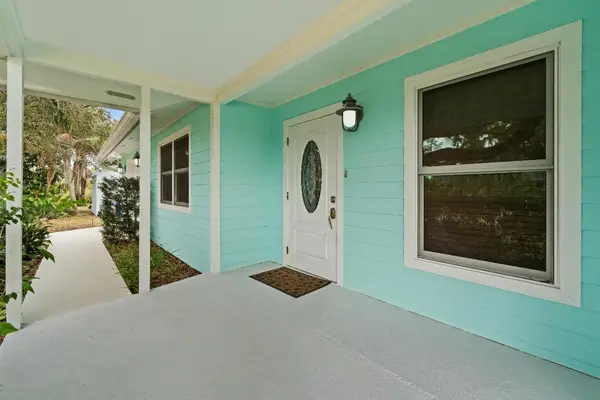 $440,000Active3 beds 2 baths1,936 sq. ft.
$440,000Active3 beds 2 baths1,936 sq. ft.5345 SE 52nd Avenue, Stuart, FL 34997
MLS# R11154433Listed by: TRINITY LUXE REALTY INC - Open Sun, 12 to 2pmNew
 $529,900Active3 beds 2 baths1,546 sq. ft.
$529,900Active3 beds 2 baths1,546 sq. ft.3035 SE Glasgow Drive, Stuart, FL 34997
MLS# R11154442Listed by: HOMESMART - New
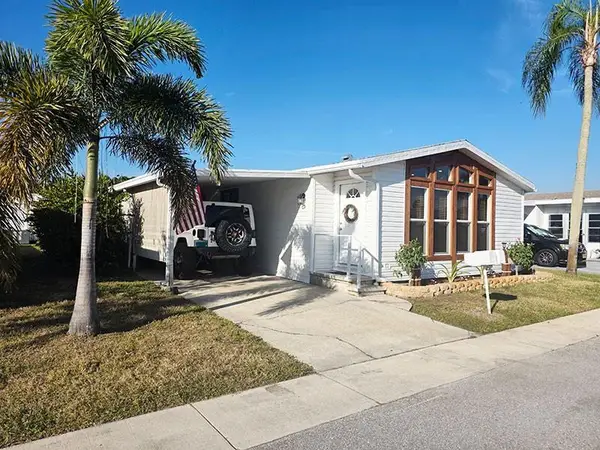 $314,900Active2 beds 2 baths1,230 sq. ft.
$314,900Active2 beds 2 baths1,230 sq. ft.4300 SE Saint Lucie Boulevard #70, Stuart, FL 34997
MLS# F10544869Listed by: FLAT FEE MLS REALTY 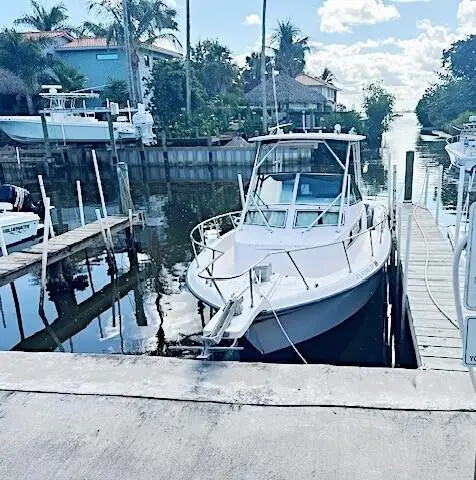 $459,888Pending2 beds 2 baths1,102 sq. ft.
$459,888Pending2 beds 2 baths1,102 sq. ft.771 NW Sunset Drive, Stuart, FL 34994
MLS# R11153942Listed by: RE/MAX COMMUNITY- Open Sun, 12 to 2pmNew
 $359,000Active2 beds 1 baths770 sq. ft.
$359,000Active2 beds 1 baths770 sq. ft.3023 SE Banyan Street, Stuart, FL 34997
MLS# R11154100Listed by: ILLUSTRATED PROPERTIES LLC
