7001 SE Park Trace Drive, Stuart, FL 34997
Local realty services provided by:Atlantic Shores Realty Expertise ERA Powered
7001 SE Park Trace Drive,Stuart, FL 34997
$650,000
- 4 Beds
- 3 Baths
- - sq. ft.
- Single family
- Sold
Listed by: ashley b valdez
Office: d.r. horton realty of southeas
MLS#:R11132087
Source:RMLS
Sorry, we are unable to map this address
Price summary
- Price:$650,000
About this home
Brand new Modern 2 story Robie-Plan. This home is a stylish 2 story with 4 bedrooms one of which is located on the main floor, 3-full bathrooms, 2 car Garage. Wood look tile throughout the Main floor. A beautiful Gourmet kitchen with white shaker cabinets. Quartz waterfall island with ample counter and cabinet space. A large walk-in pantry. opening to the living and dining areas A spacious Lanai backing to a gorgeous preserve with tons of privacy on this lot. The Primary en-suite is located upstairs with plenty of space to retreat and relax offering a large tile shower double vanity and extra-large walk-in closet. Two additional bedrooms and a full bath plus additional flex/living area. Laundry conveniently located on 2nd floor. This home is in the lovely town of Stuart with easy access to I-95 top rated schools, shopping, dining and recreational amenities. Don't Miss the opportunity to own this exceptional property Where luxury meets nature in perfect harmony. Schedule you're showing today and make this your dream home. BRAND NEW HOME! CALL FOR A TOUR AND MOVE IN SPECIALS. Restrictions may apply* Pictures, photographs, features, colors & sizes are approximate for illustrations purposes only and will vary from the homes as built. These are not of the actual home but are similar to the home being built.
Contact an agent
Home facts
- Year built:2025
- Listing ID #:R11132087
- Added:87 day(s) ago
- Updated:January 10, 2026 at 07:26 AM
Rooms and interior
- Bedrooms:4
- Total bathrooms:3
- Full bathrooms:3
Heating and cooling
- Cooling:Central Air, Electric
- Heating:Central, Electric
Structure and exterior
- Roof:Composition, Shingle
- Year built:2025
Utilities
- Water:Public, Water Available
- Sewer:Public Sewer, Sewer Available
Finances and disclosures
- Price:$650,000
- Tax amount:$985 (2025)
New listings near 7001 SE Park Trace Drive
- New
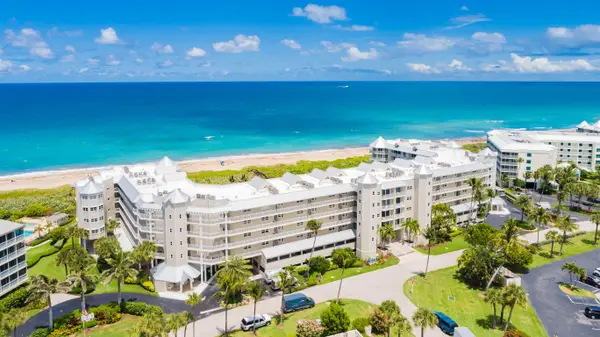 $745,000Active2 beds 2 baths1,334 sq. ft.
$745,000Active2 beds 2 baths1,334 sq. ft.579 NE Plantation Road #N202, Stuart, FL 34996
MLS# R11152884Listed by: WATER POINTE REALTY GROUP - New
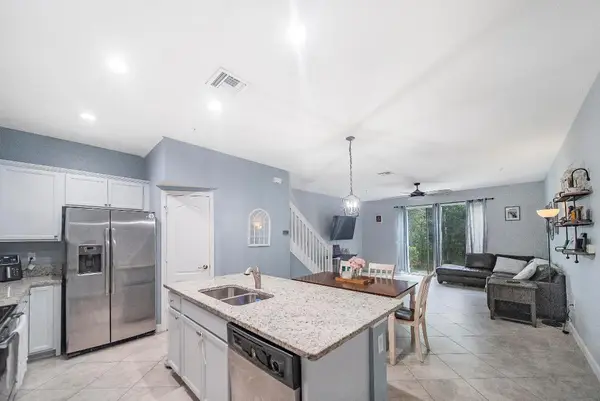 $337,000Active3 beds 3 baths1,628 sq. ft.
$337,000Active3 beds 3 baths1,628 sq. ft.3083 SW Otter Lane, Stuart, FL 34997
MLS# R11152627Listed by: WEICHERT REALTORS-SUNSHINE PROPERTIES  $189,888Active2 beds 2 baths992 sq. ft.
$189,888Active2 beds 2 baths992 sq. ft.2929 Ocean Boulevard #140-6, Stuart, FL 34996
MLS# R11124631Listed by: ILLUSTRATED PROPERTIES/SEWALLS $169,000Active2 beds 2 baths992 sq. ft.
$169,000Active2 beds 2 baths992 sq. ft.2929 Ocean Boulevard #143-6, Stuart, FL 34996
MLS# R11118527Listed by: SEA FLAG HOMES- Open Sun, 12 to 3pmNew
 $675,000Active3 beds 2 baths1,710 sq. ft.
$675,000Active3 beds 2 baths1,710 sq. ft.6062 SE Landing Way #16, Stuart, FL 34997
MLS# A11934429Listed by: MILLENNIUM REALTY OF SO FL INC - New
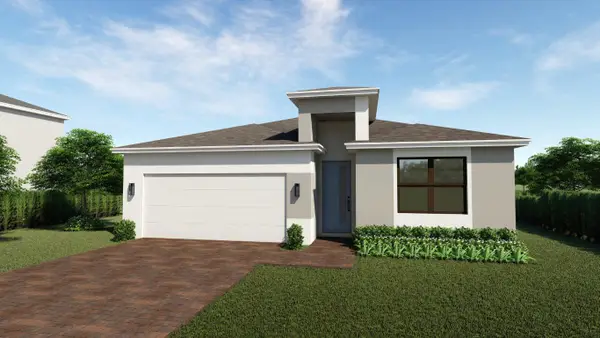 $565,830Active4 beds 2 baths1,828 sq. ft.
$565,830Active4 beds 2 baths1,828 sq. ft.5331 SE Cable Drive, Stuart, FL 34997
MLS# R11152195Listed by: D.R. HORTON REALTY OF SOUTHEAS - New
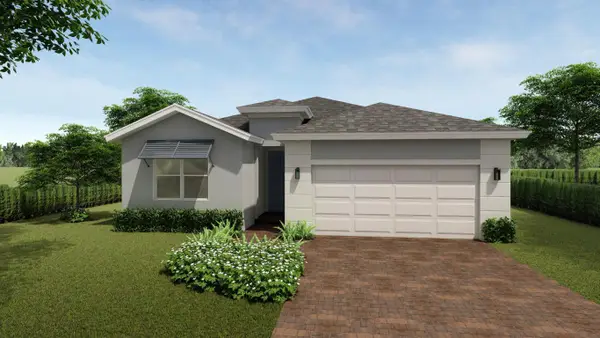 $666,490Active4 beds 3 baths2,034 sq. ft.
$666,490Active4 beds 3 baths2,034 sq. ft.6911 SE Park Trace Drive, Stuart, FL 34997
MLS# R11152157Listed by: D.R. HORTON REALTY OF SOUTHEAS - New
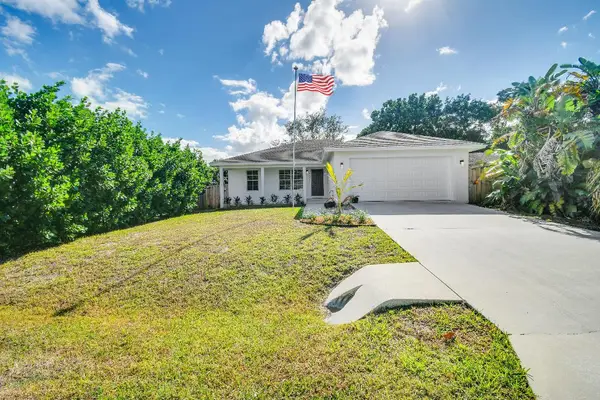 $449,000Active3 beds 2 baths1,447 sq. ft.
$449,000Active3 beds 2 baths1,447 sq. ft.2352 Monroe Street, Stuart, FL 34997
MLS# R11152147Listed by: SERHANT - New
 $239,999Active2 beds 2 baths1,188 sq. ft.
$239,999Active2 beds 2 baths1,188 sq. ft.1811 SW Palm City Road #A202, Stuart, FL 34994
MLS# R11152065Listed by: KELLER WILLIAMS REALTY OF PSL - New
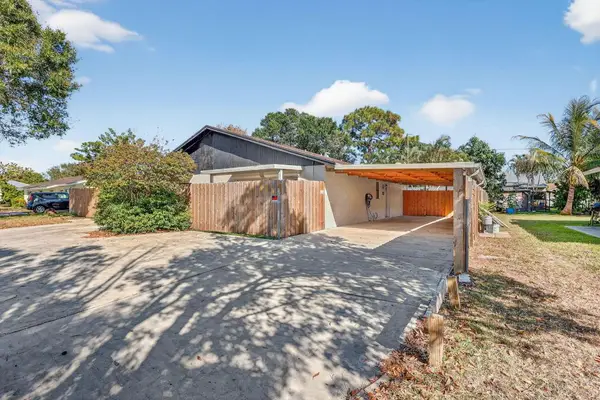 $299,000Active2 beds 2 baths946 sq. ft.
$299,000Active2 beds 2 baths946 sq. ft.5785 SE Collins Avenue, Stuart, FL 34997
MLS# R11152066Listed by: REAL-TOUR ESTATES LLC
