13026 SE 97th Terrace Road, Summerfield, FL 34491
Local realty services provided by:Bingham Realty ERA Powered
13026 SE 97th Terrace Road,Summerfield, FL 34491
$489,000
- 2 Beds
- 3 Baths
- 2,722 sq. ft.
- Single family
- Active
Listed by:alicia lambert
Office:re/max realty one
MLS#:847110
Source:FL_CMLS
Price summary
- Price:$489,000
- Price per sq. ft.:$133.28
- Monthly HOA dues:$135
About this home
Welcome to your dream home in one of Summerfield’s most sought-after manned gated 55+ communities, where luxury living meets resort-style amenities! This beautifully maintained 2-bedroom + office, 2.5-bathroom residence offers breathtaking golf course views right from your screened lanai and extended back patio — perfect for morning coffee or evening relaxation.
Step inside to discover a spacious open floor plan with high ceilings, abundant natural light, and tasteful finishes throughout. The dedicated office/den provides the perfect space for working from home or hosting guests. The oversized 2-car garage offers plenty of room for vehicles, golf carts, and extra storage.
Enjoy a chef’s kitchen, generous primary suite with golf course views, and a comfortable guest bedroom with its own private bath. The screened lanai is ideal for indoor-outdoor living, while the outdoor patio lets you soak in serene views of the lush, manicured fairways.
Located directly on the golf course in a vibrant 55+ community, residents enjoy an active lifestyle with access to golf, tennis, clubhouse, resort-style pool, fitness center, walking trails, social clubs, and more.
This is more than just a home — it’s a lifestyle. Don’t miss this rare opportunity to live right on the course in one of Summerfield’s finest communities!
Contact an agent
Home facts
- Year built:2002
- Listing ID #:847110
- Added:53 day(s) ago
- Updated:October 02, 2025 at 02:43 PM
Rooms and interior
- Bedrooms:2
- Total bathrooms:3
- Full bathrooms:2
- Half bathrooms:1
- Living area:2,722 sq. ft.
Heating and cooling
- Cooling:Central Air, Electric
- Heating:Central, Electric
Structure and exterior
- Roof:Asphalt, Shingle
- Year built:2002
- Building area:2,722 sq. ft.
- Lot area:0.19 Acres
Schools
- High school:Other
- Middle school:Other
- Elementary school:Other
Utilities
- Water:Public
- Sewer:Public Sewer
Finances and disclosures
- Price:$489,000
- Price per sq. ft.:$133.28
- Tax amount:$4,758 (2024)
New listings near 13026 SE 97th Terrace Road
- New
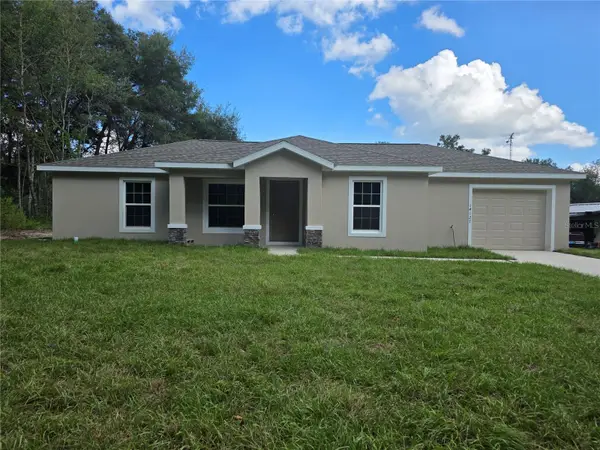 $237,700Active3 beds 2 baths1,188 sq. ft.
$237,700Active3 beds 2 baths1,188 sq. ft.14127 SE 62nd Court, SUMMERFIELD, FL 34491
MLS# G5102806Listed by: BASSETT PREMIER REALTY INC - New
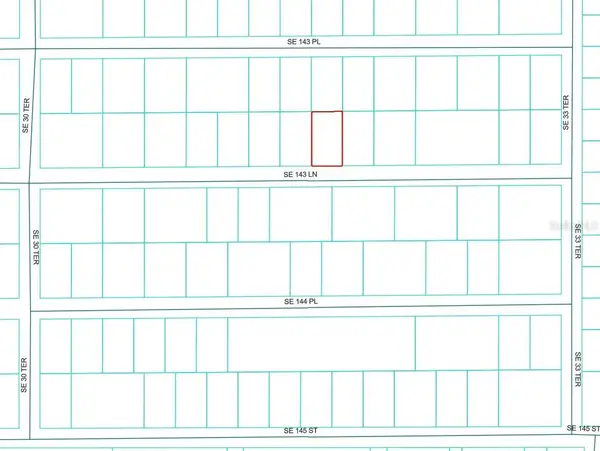 $22,900Active0.22 Acres
$22,900Active0.22 Acres3241 SE 143rd Lane, SUMMERFIELD, FL 34491
MLS# OM710658Listed by: EXP REALTY LLC - New
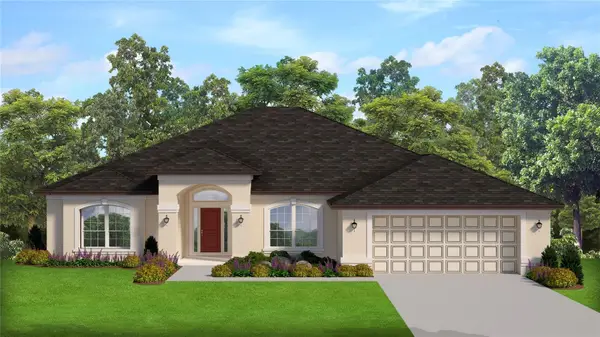 $403,550Active4 beds 2 baths2,330 sq. ft.
$403,550Active4 beds 2 baths2,330 sq. ft.16530 SE 23rd Avenue, SUMMERFIELD, FL 34491
MLS# OM710343Listed by: ADAMS HOMES REALTY INC - New
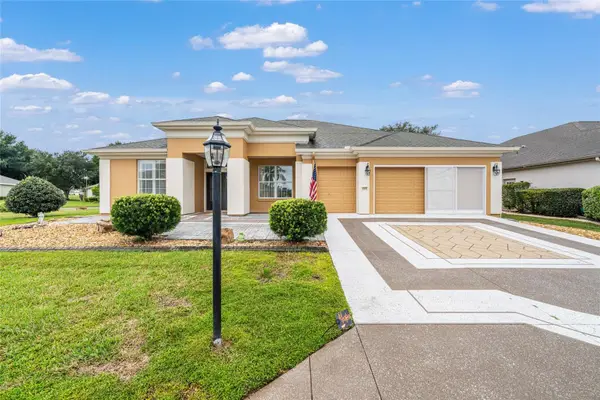 $505,000Active3 beds 3 baths2,807 sq. ft.
$505,000Active3 beds 3 baths2,807 sq. ft.8806 SE 132nd Loop, SUMMERFIELD, FL 34491
MLS# OM710433Listed by: RE/MAX PREMIER REALTY LADY LK - New
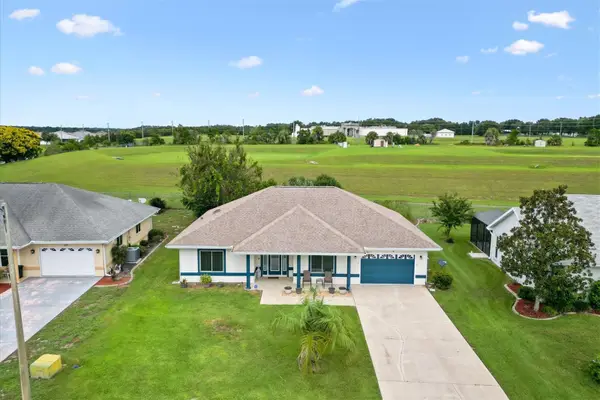 $325,000Active2 beds 2 baths1,502 sq. ft.
$325,000Active2 beds 2 baths1,502 sq. ft.11337 SE 175th Place, SUMMERFIELD, FL 34491
MLS# G5102668Listed by: EXP REALTY LLC - New
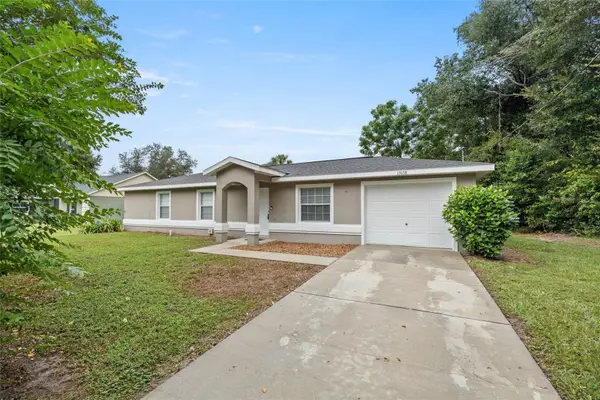 Listed by ERA$209,000Active3 beds 1 baths990 sq. ft.
Listed by ERA$209,000Active3 beds 1 baths990 sq. ft.13638 SE 53rd Terrace, SUMMERFIELD, FL 34491
MLS# G5102532Listed by: ERA GRIZZARD REAL ESTATE - New
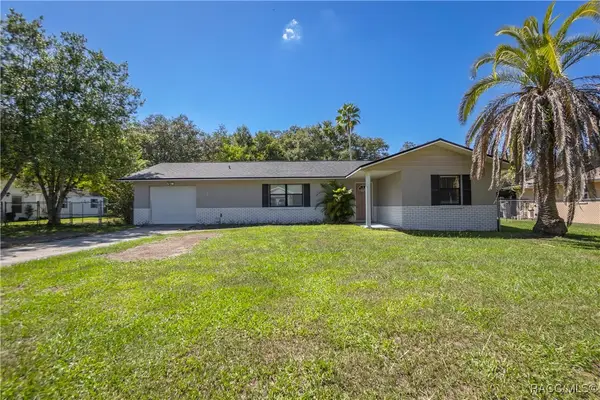 $278,000Active3 beds 3 baths1,396 sq. ft.
$278,000Active3 beds 3 baths1,396 sq. ft.16330 SE 91st Court, Summerfield, FL 34491
MLS# 848477Listed by: KELLER WILLIAMS REALTY - ELITE PARTNERS II - New
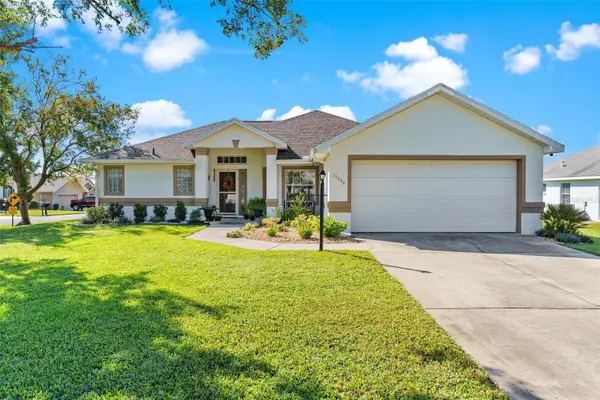 $359,000Active2 beds 2 baths1,695 sq. ft.
$359,000Active2 beds 2 baths1,695 sq. ft.17209 SE 115th Terrace Road, SUMMERFIELD, FL 34491
MLS# G5102714Listed by: MORRIS REALTY AND INVESTMENTS - New
 $39,000Active0.23 Acres
$39,000Active0.23 AcresSE 99 Terrace Se, SUMMERFIELD, FL 34491
MLS# G5102658Listed by: HIGH RIDGE REALTY - New
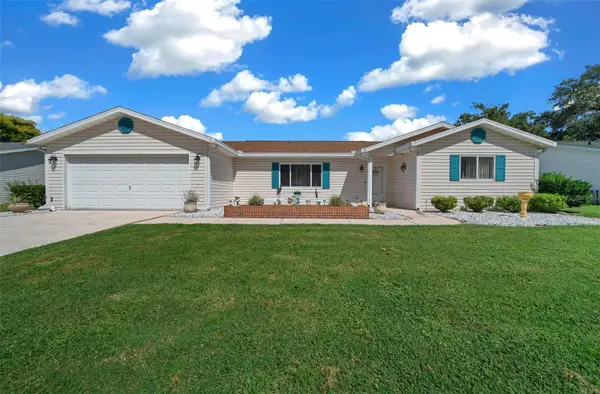 $260,000Active2 beds 2 baths1,620 sq. ft.
$260,000Active2 beds 2 baths1,620 sq. ft.9567 SE 174th Place Road, SUMMERFIELD, FL 34491
MLS# OM710516Listed by: MAGNOLIA HOMES AND LAND LLC
