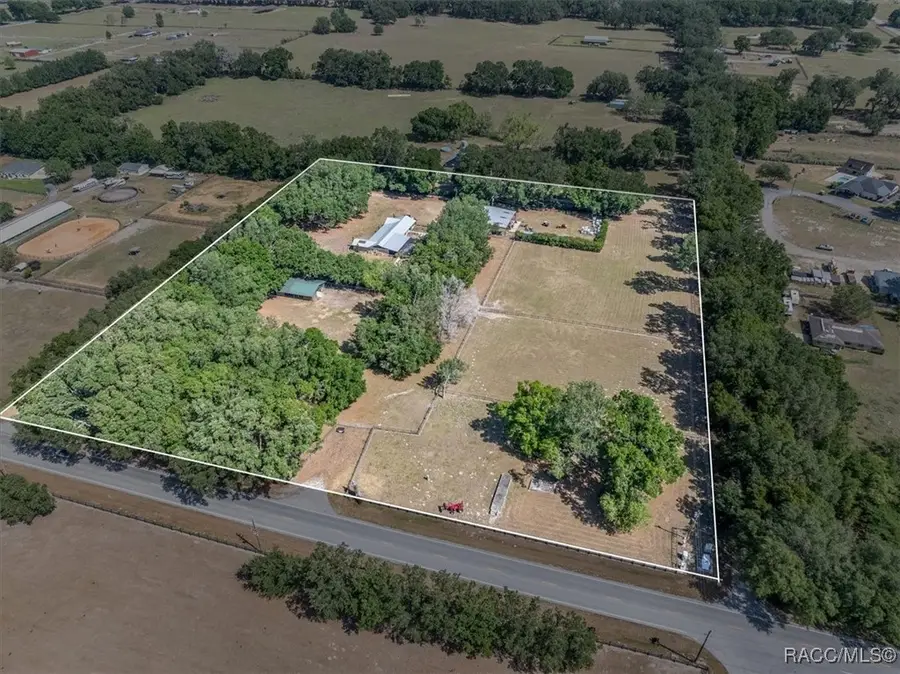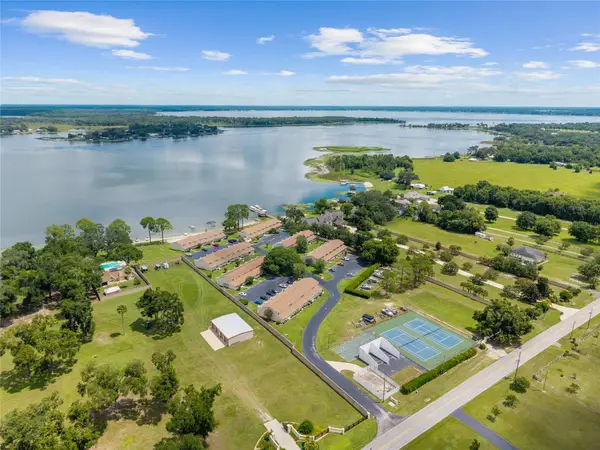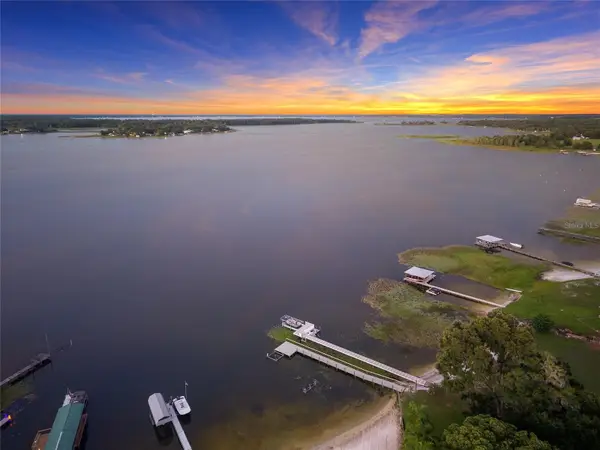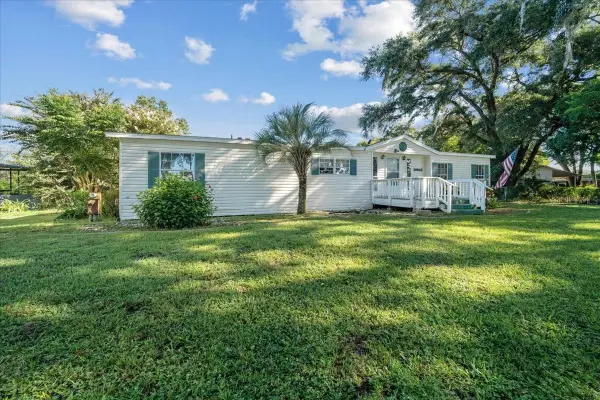1831 SE Highway 42, Summerfield, FL 34491
Local realty services provided by:Bingham Realty ERA Powered



1831 SE Highway 42,Summerfield, FL 34491
$1,595,000
- 3 Beds
- 4 Baths
- 2,504 sq. ft.
- Single family
- Pending
Listed by:laura williamson
Office:exit riverside realty
MLS#:844143
Source:FL_CMLS
Price summary
- Price:$1,595,000
- Price per sq. ft.:$292.12
About this home
Here is your opportunity to own a beautiful custom home that sits on 10 acres and will make the perfect farm! Sellers need to move on and start their next chapters so please bring us an offer, we’re ready to negotiate! Super cute 3 stall barn with feed, tack and airconditioned room. 4 beautiful pastures with gorgeous mature trees that offer an abundance of shade. A massive workshop that can be used by a mechanic, a hobbyist passionate about cars or add portable stalls to make an even larger horse barn. The options are endless with this large well-made outbuilding. This building has its own bathroom. The residence has so many custom touches that it truly is an amazing place to call home. Whether you are relaxing in the excellent outside space by the pool that is so peaceful and resort like, cooking in the wonderful kitchen or enjoying the large primary suite you will feel at home in such an amazing place. Some additional upgrades are tile throughout home, additional air conditioning units, whole home generator, brand new pool pump and too many more to list! Make sure you view this one-of-a-kind beautiful home that sits on a fabulous 10 acre lot today!
Contact an agent
Home facts
- Year built:2000
- Listing Id #:844143
- Added:114 day(s) ago
- Updated:August 20, 2025 at 07:16 AM
Rooms and interior
- Bedrooms:3
- Total bathrooms:4
- Full bathrooms:3
- Half bathrooms:1
- Living area:2,504 sq. ft.
Heating and cooling
- Cooling:Central Air, Electric
Structure and exterior
- Roof:Metal
- Year built:2000
- Building area:2,504 sq. ft.
- Lot area:10 Acres
Schools
- High school:Other
- Middle school:Other
- Elementary school:Other
Utilities
- Water:Well
- Sewer:Septic Tank
Finances and disclosures
- Price:$1,595,000
- Price per sq. ft.:$292.12
- Tax amount:$3,211 (2024)
New listings near 1831 SE Highway 42
- New
 $279,000Active3 beds 2 baths1,300 sq. ft.
$279,000Active3 beds 2 baths1,300 sq. ft.16335 SE 88th Avenue, SUMMERFIELD, FL 34491
MLS# O6337244Listed by: BEYCOME OF FLORIDA LLC - New
 $274,900Active3 beds 2 baths1,400 sq. ft.
$274,900Active3 beds 2 baths1,400 sq. ft.4851 SE 135th Place, SUMMERFIELD, FL 34491
MLS# OM707908Listed by: GLOBALWIDE REALTY LLC - New
 $259,900Active2 beds 2 baths1,340 sq. ft.
$259,900Active2 beds 2 baths1,340 sq. ft.9436 SE 130th Street, SUMMERFIELD, FL 34491
MLS# G5101014Listed by: DOWN HOME REALTY, LLLP - New
 $334,500Active2 beds 2 baths1,099 sq. ft.
$334,500Active2 beds 2 baths1,099 sq. ft.11001 SE Sunset Harbor Road #B13, SUMMERFIELD, FL 34491
MLS# OM707665Listed by: ROBERTS REAL ESTATE INC - New
 $469,965Active2 beds 2 baths1,639 sq. ft.
$469,965Active2 beds 2 baths1,639 sq. ft.12860 SE 92nd Court Road, SUMMERFIELD, FL 34491
MLS# OM707773Listed by: REALTY ONE GROUP DAVALLS - New
 $140,000Active2 beds 2 baths864 sq. ft.
$140,000Active2 beds 2 baths864 sq. ft.15210 SE 103rd Terrace, SUMMERFIELD, FL 34491
MLS# OM707765Listed by: PROFESSIONAL REALTY OF OCALA - Open Sat, 11am to 1pmNew
 $269,900Active3 beds 2 baths1,498 sq. ft.
$269,900Active3 beds 2 baths1,498 sq. ft.17551 SE 96th Court, SUMMERFIELD, FL 34491
MLS# G5100914Listed by: RE/MAX FOXFIRE - SUMMERFIELD - New
 $1,500,000Active6 beds 4 baths4,819 sq. ft.
$1,500,000Active6 beds 4 baths4,819 sq. ft.10745 SE Sunset Harbor Road, SUMMERFIELD, FL 34491
MLS# OM707627Listed by: GOLDEN OCALA REAL ESTATE INC - New
 $229,000Active3 beds 2 baths1,715 sq. ft.
$229,000Active3 beds 2 baths1,715 sq. ft.10865 SE Timucuan Road, SUMMERFIELD, FL 34491
MLS# OM707701Listed by: NEXT GENERATION REALTY OF MARION COUNTY LLC - Open Sat, 1 to 3pmNew
 $274,900Active2 beds 2 baths1,605 sq. ft.
$274,900Active2 beds 2 baths1,605 sq. ft.17392 SE 98th Circle, SUMMERFIELD, FL 34491
MLS# G5100733Listed by: WORTH CLARK REALTY
