9446 SE 125th Street, Summerfield, FL 34491
Local realty services provided by:Tomlin St Cyr Real Estate Services ERA Powered
9446 SE 125th Street,Summerfield, FL 34491
$364,500
- 2 Beds
- 2 Baths
- 1,779 sq. ft.
- Single family
- Active
Listed by: robert slutsky
Office: re/max premier realty lady lk
MLS#:G5103569
Source:MFRMLS
Price summary
- Price:$364,500
- Price per sq. ft.:$140.73
- Monthly HOA dues:$211
About this home
IMMACULATE ST. GEORGE MODEL – SHOWS LIKE A DESIGNER HOME!
This immaculate 2-bedroom, 2-bath St. George model sits proudly on a beautifully landscaped corner lot and shows like a model home. Step through the leaded glass front door and you’ll immediately notice the care and upgrades throughout — with ceramic tile and laminate flooring only (NO carpet anywhere!).The kitchen is a standout with its Corian countertops, tiled backsplash, white cabinetry, newer white appliances including a gas range, upgraded sink, skylights, recipe windows, and a convenient breakfast bar. Crown molding graces every room, adding a touch of elegance throughout. Perfect for entertaining, the kitchen overlooks the family room so you’re always part of the conversation. The living and dining rooms feature recessed lighting, laminate floors, and vertical blinds, creating a bright and welcoming space. The spacious primary suite includes laminate flooring, crown molding, and mini-shade window treatments. The ensuite bath features a raised double vanity with granite countertops, plus both a water closet and linen closet. The guest bath has also been tastefully updated with a raised vanity and granite counter. The laundry room, located just off the kitchen, offers extra cabinetry for storage and doubles as a butler’s pantry. The extended garage includes pull-down attic stairs, a privacy screen, windows in the garage door, and an epoxy-coated floor. Relax year-round in the enclosed lanai — cooled and heated for comfort — with a painted floor and roller shades. Just outside, enjoy your private 10x12 patio, perfect for grilling or morning coffee. Recent updates include a new roof (2022) and HVAC system (2019). This home truly has it all — pristine condition, smart updates, and exceptional attention to detail. Don’t miss seeing it today!
Contact an agent
Home facts
- Year built:2002
- Listing ID #:G5103569
- Added:53 day(s) ago
- Updated:December 16, 2025 at 02:13 PM
Rooms and interior
- Bedrooms:2
- Total bathrooms:2
- Full bathrooms:2
- Living area:1,779 sq. ft.
Heating and cooling
- Cooling:Central Air
- Heating:Natural Gas
Structure and exterior
- Roof:Shingle
- Year built:2002
- Building area:1,779 sq. ft.
- Lot area:0.22 Acres
Utilities
- Water:Public, Water Connected
- Sewer:Public, Public Sewer, Sewer Connected
Finances and disclosures
- Price:$364,500
- Price per sq. ft.:$140.73
- Tax amount:$2,327 (2024)
New listings near 9446 SE 125th Street
- New
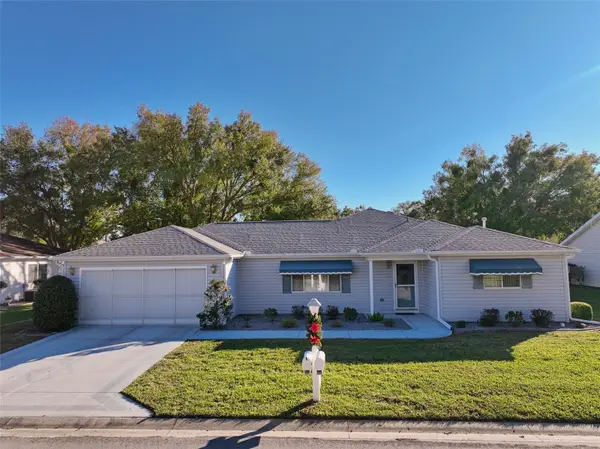 $299,900Active2 beds 2 baths1,872 sq. ft.
$299,900Active2 beds 2 baths1,872 sq. ft.9921 SE 138th Loop, SUMMERFIELD, FL 34491
MLS# OM714926Listed by: MARTY & HUGGINS REALTY - New
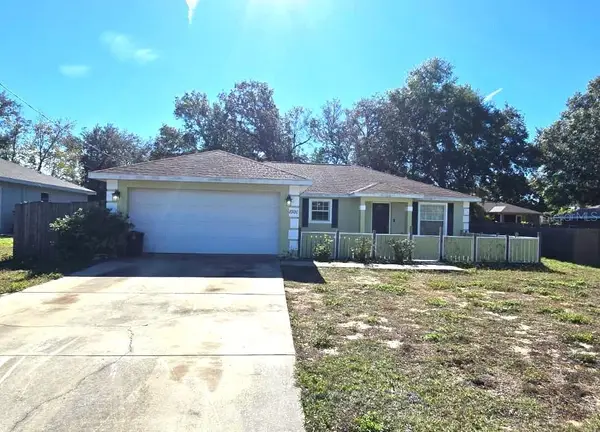 $199,000Active3 beds 2 baths1,560 sq. ft.
$199,000Active3 beds 2 baths1,560 sq. ft.8920 SE 155th Place, SUMMERFIELD, FL 34491
MLS# G5105432Listed by: OLYMPUS EXECUTIVE REALTY INC - New
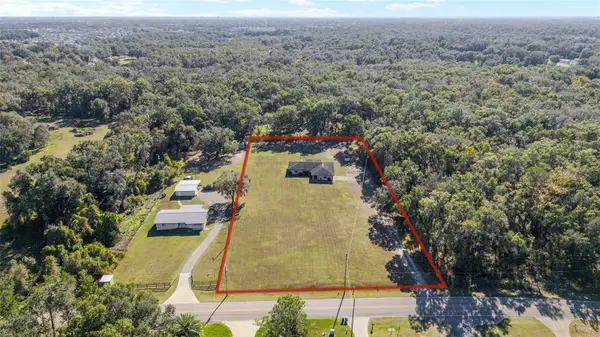 $375,000Active3 beds 2 baths2,078 sq. ft.
$375,000Active3 beds 2 baths2,078 sq. ft.10700 SE Sunset Harbor Road, SUMMERFIELD, FL 34491
MLS# OM715053Listed by: BERKSHIRE HATHAWAY HS FLORIDA - New
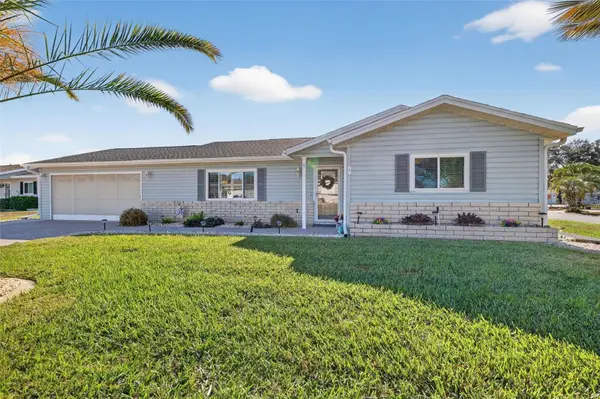 $260,000Active2 beds 2 baths1,596 sq. ft.
$260,000Active2 beds 2 baths1,596 sq. ft.9750 SE 179th Place, SUMMERFIELD, FL 34491
MLS# G5105514Listed by: WORTH CLARK REALTY - New
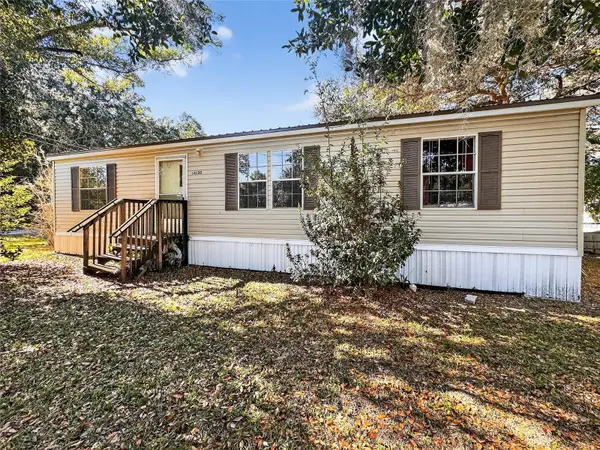 $182,000Active3 beds 2 baths1,188 sq. ft.
$182,000Active3 beds 2 baths1,188 sq. ft.14150 SE 95th Avenue, SUMMERFIELD, FL 34491
MLS# G5105510Listed by: COAST TO COAST REAL ESTATE PRO - New
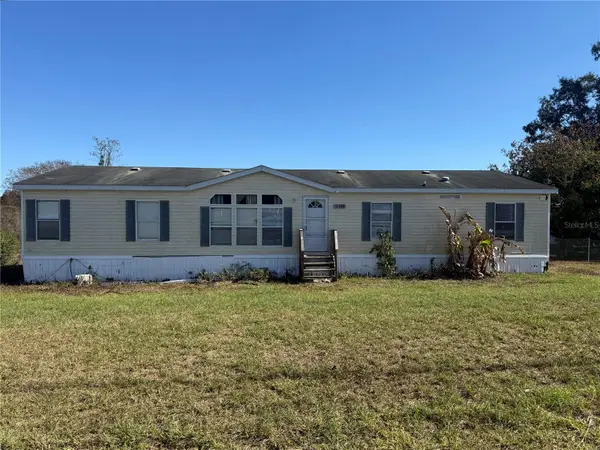 $169,900Active4 beds 2 baths1,620 sq. ft.
$169,900Active4 beds 2 baths1,620 sq. ft.14197 SE 61st Court, SUMMERFIELD, FL 34491
MLS# OM715047Listed by: EVM TOTAL REAL ESTATE SOLUTION - New
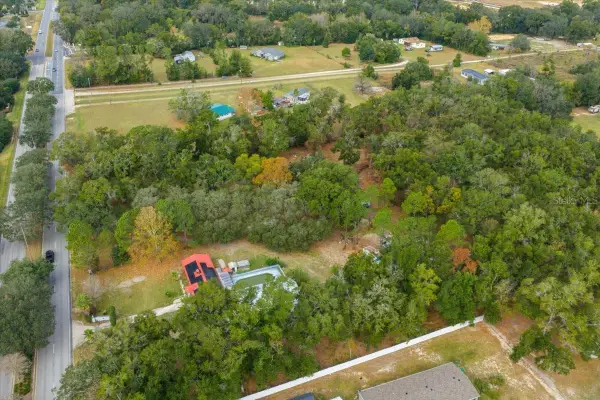 $189,900Active3 Acres
$189,900Active3 AcresSe Hwy 42 Summerfield Fl 34491, SUMMERFIELD, FL 34491
MLS# O6367218Listed by: AGENT TRUST REALTY CORPORATION - New
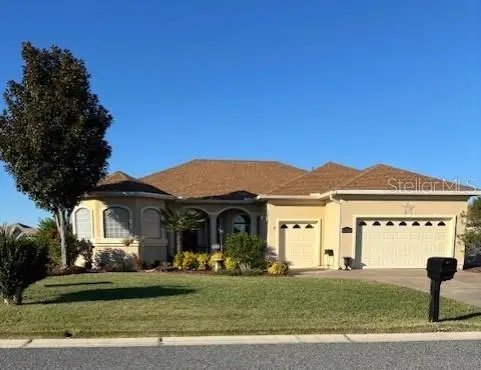 $419,900Active3 beds 2 baths2,015 sq. ft.
$419,900Active3 beds 2 baths2,015 sq. ft.12201 SE 175th Lane, SUMMERFIELD, FL 34491
MLS# G5105476Listed by: CHARLES RUTENBERG REALTY ORLANDO - New
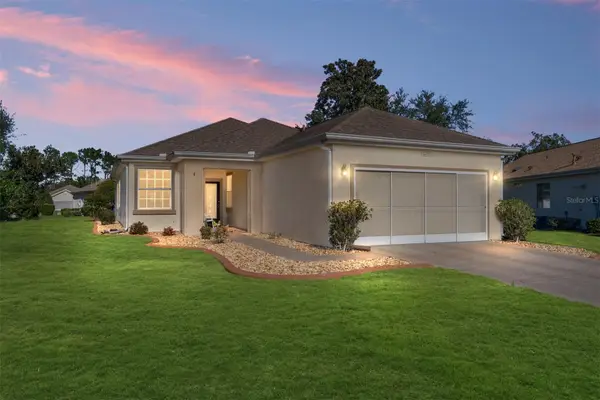 $279,900Active2 beds 2 baths1,274 sq. ft.
$279,900Active2 beds 2 baths1,274 sq. ft.12762 SE 92nd Terrace, SUMMERFIELD, FL 34491
MLS# OM714814Listed by: SELLSTATE NGR- SUMMERFIELD - New
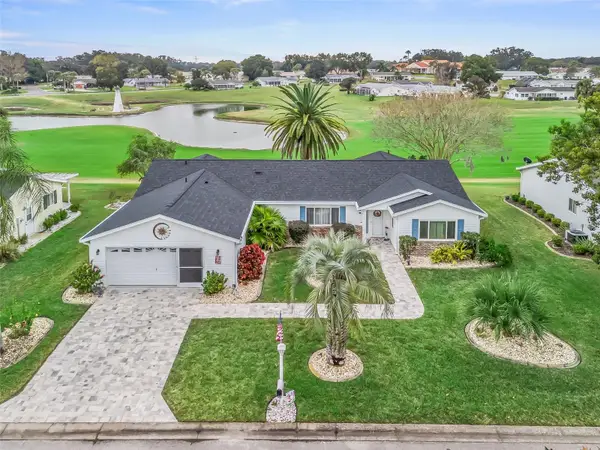 $400,000Active3 beds 2 baths2,349 sq. ft.
$400,000Active3 beds 2 baths2,349 sq. ft.9900 SE 175th Place, SUMMERFIELD, FL 34491
MLS# G5105109Listed by: RE/MAX FOXFIRE - LADY LAKE
