1112 Mcdaniel Street #78, Sun City Center, FL 33573
Local realty services provided by:Tomlin St Cyr Real Estate Services ERA Powered
Listed by: anita frank
Office: real broker, llc.
MLS#:TB8397293
Source:MFRMLS
Price summary
- Price:$255,000
- Price per sq. ft.:$114.35
About this home
Care-free Florida living awaits in this impeccably maintained villa in Kings Point’s sought-after gated, golf-cart-friendly community.
Residence highlights
• 2 Bedrooms+ den/office | 2 full baths | enclosed, A/C-cooled Florida room
• Open plan with wood-look tile, tall ceilings, crown molding, and NO popcorn throughout
• $15k custom accordion hurricane shutters for peace of mind
• Chef’s kitchen: soft-close cabinetry, quartz counters, stainless appliances, breakfast nook, and leaded-glass entry door that floods the space with natural light
• Split layout: private primary suite occupies the southwest corner, offering an oversized walk-in closet and updated bath; guest wing sits at the front with adjacent full bath
• Bonus den easily doubles as hobby room or extra sleep space
• Oversized two-car garage with sliding screen doors, glass-inset service door going into garage, and brand-new washer & dryer
• Smart front entry with fingerprint lock and keyed backup
• 2021 Hot Water Heater and an Arctic Air Home Services-Annually Servicing Air Conditioner
• Manicured landscaping with decorative garden edging
Community perks
Kings Point delivers a true resort lifestyle: multiple clubhouses, indoor & outdoor pools, fitness centers, pickleball, lawn bowling, golf, dozens of social clubs, on-site cafés, and dedicated golf-cart lanes to local shopping, dining, and medical facilities.
Your condo fee includes lawn care, roof, exterior painting, water, sewer, insurance, and access to local transportation—making this a perfect seasonal or full-time residence. Just minutes from shopping, dining, award-winning medical facilities, and under 45 minutes to Tampa, Sarasota, and the Gulf beaches.
Schedule your private tour today and discover the best of Florida living!
Contact an agent
Home facts
- Year built:1996
- Listing ID #:TB8397293
- Added:203 day(s) ago
- Updated:February 26, 2026 at 06:53 PM
Rooms and interior
- Bedrooms:2
- Total bathrooms:2
- Full bathrooms:2
- Flooring:Tile
- Dining Description:Eat In Kitchen, Living Room/Dining Room Combo
- Kitchen Description:Dishwasher, Disposal, Eat-in Kitchen, Ice Maker, Microwave, Range, Refrigerator, Solid Surface Counters, Solid Wood Cabinets, Water Filtration System
- Bedroom Description:High Ceilings, Primary Bedroom Main Floor, Walk-In Closet(s)
- Living area:1,629 sq. ft.
Heating and cooling
- Cooling:Central Air
- Heating:Central, Electric
Structure and exterior
- Roof:Shingle
- Year built:1996
- Building area:1,629 sq. ft.
- Lot area:0.06 Acres
- Construction Materials:Block, Stucco
- Foundation Description:Slab
- Levels:1 Story
Utilities
- Water:Public, Water Connected
- Sewer:Public, Public Sewer, Sewer Connected
Finances and disclosures
- Price:$255,000
- Price per sq. ft.:$114.35
- Tax amount:$3,710 (2024)
Features and amenities
- Appliances:Dishwasher, Disposal, Dryer, Electric Water Heater, Ice Maker, Irrigation Equipment, Microwave, Range, Refrigerator, Washer, Water Filtration System
- Laundry features:Dryer, Inside, Washer
- Amenities:BB/HS Internet Available, Cable Available, Cable Connected, Ceiling Fans(s), Eat-in Kitchen, High Ceilings, Irrigation Equipment, Living Room/Dining Room Combo, Phone Available, Primary Bedroom Main Floor, Solid Surface Counters, Solid Wood Cabinets, Underground Utilities, Vaulted Ceiling(s), Walk-In Closet(s)
- Pool features:Public Pool
New listings near 1112 Mcdaniel Street #78
- New
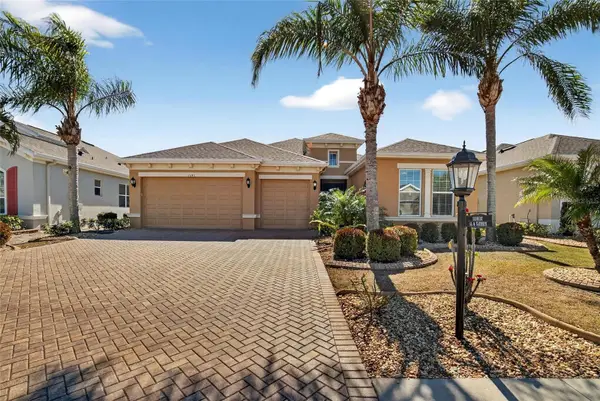 $458,000Active2 beds 3 baths2,348 sq. ft.
$458,000Active2 beds 3 baths2,348 sq. ft.1543 Emerald Dunes Drive, SUN CITY CENTER, FL 33573
MLS# TB8473918Listed by: RE/MAX ALLIANCE GROUP - New
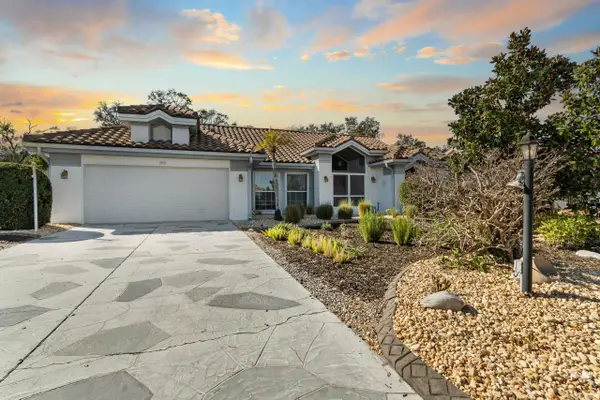 $377,000Active3 beds 2 baths2,268 sq. ft.
$377,000Active3 beds 2 baths2,268 sq. ft.2021 Berry Roberts Drive, SUN CITY CENTER, FL 33573
MLS# TB8480170Listed by: KELLER WILLIAMS SOUTH SHORE - New
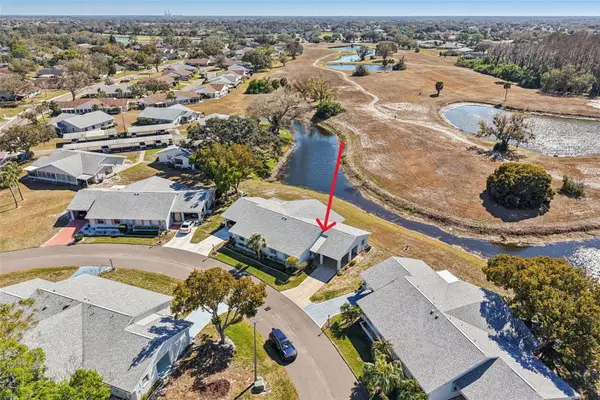 $169,900Active2 beds 2 baths1,008 sq. ft.
$169,900Active2 beds 2 baths1,008 sq. ft.2313 Grenoble Place, SUN CITY CENTER, FL 33573
MLS# TB8477375Listed by: KELLER WILLIAMS SOUTH SHORE - Open Fri, 12 to 3pmNew
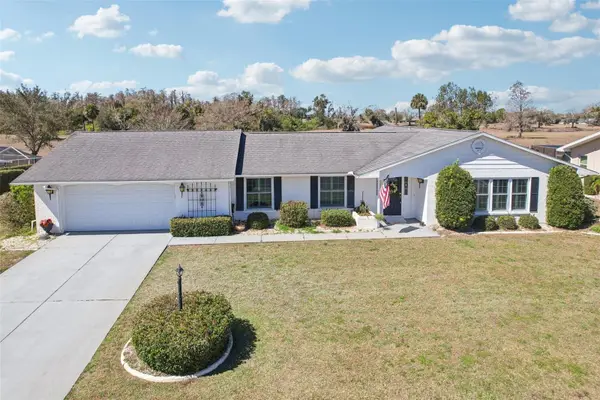 $284,900Active3 beds 2 baths2,161 sq. ft.
$284,900Active3 beds 2 baths2,161 sq. ft.407 Stoneham Drive, SUN CITY CENTER, FL 33573
MLS# TB8477713Listed by: KELLER WILLIAMS SOUTH SHORE - New
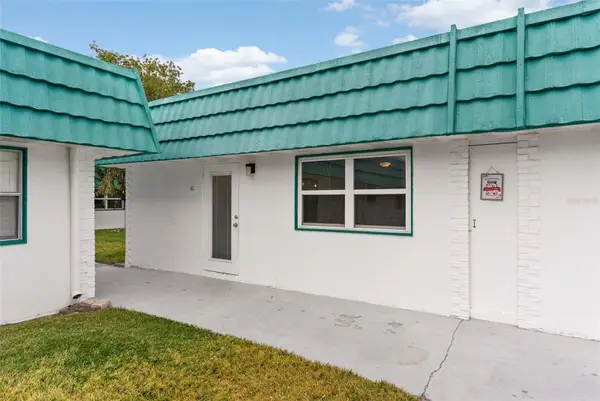 $154,900Active2 beds 2 baths960 sq. ft.
$154,900Active2 beds 2 baths960 sq. ft.205 Kings Boulevard #52, SUN CITY CENTER, FL 33573
MLS# TB8478640Listed by: OPULENT REALTY INTERNATIONAL 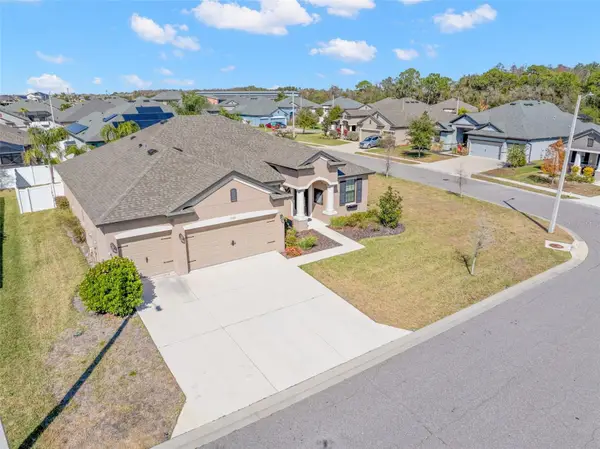 $499,900Active4 beds 2 baths2,179 sq. ft.
$499,900Active4 beds 2 baths2,179 sq. ft.3920 Teaberry Lane, SUN CITY CENTER, FL 33573
MLS# TB8475297Listed by: REALTY ONE GROUP SUNSHINE- New
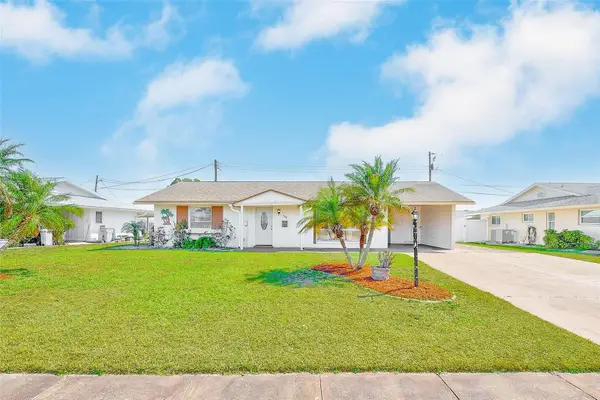 $179,900Active2 beds 2 baths1,387 sq. ft.
$179,900Active2 beds 2 baths1,387 sq. ft.708 Tam O Shanter Avenue, SUN CITY CENTER, FL 33573
MLS# TB8479028Listed by: TMWRK BROKERAGE LLC - New
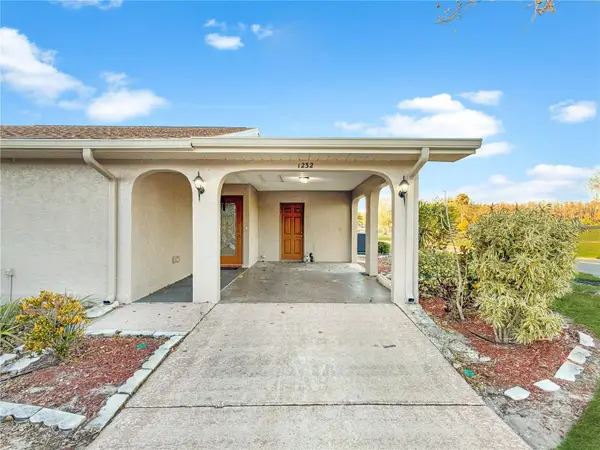 $175,000Active2 beds 2 baths1,448 sq. ft.
$175,000Active2 beds 2 baths1,448 sq. ft.1232 Haddington Circle #65, SUN CITY CENTER, FL 33573
MLS# A4683891Listed by: RE/MAX REALTY TEAM - New
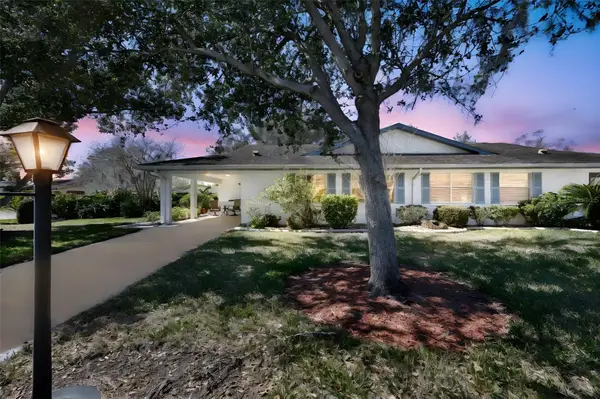 $169,900Active2 beds 2 baths1,000 sq. ft.
$169,900Active2 beds 2 baths1,000 sq. ft.2009 Halmrock Place #176, SUN CITY CENTER, FL 33573
MLS# TB8478944Listed by: KELLER WILLIAMS SOUTH SHORE - New
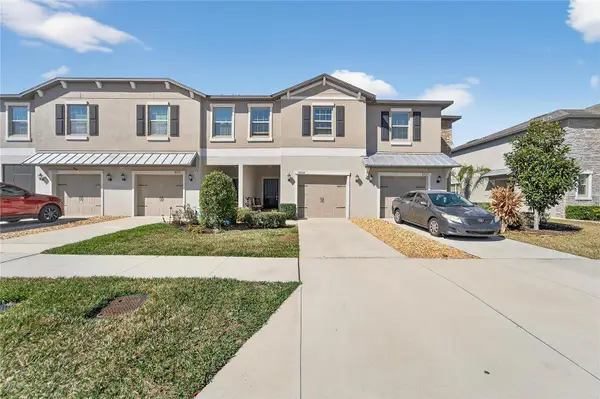 $259,000Active3 beds 3 baths1,701 sq. ft.
$259,000Active3 beds 3 baths1,701 sq. ft.15519 Prestwick Rose Place, SUN CITY CENTER, FL 33573
MLS# TB8479581Listed by: 27NORTH REALTY

