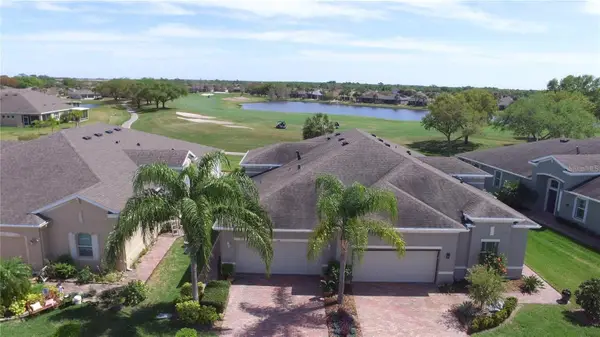1219 Fairway Greens Drive, Sun City Center, FL 33573
Local realty services provided by:Bingham Realty ERA Powered
Listed by: tom mccombs
Office: century 21 beggins enterprises
MLS#:TB8448621
Source:MFRMLS
Price summary
- Price:$225,000
- Price per sq. ft.:$115.03
About this home
This 1194 square foot, furnished 3-bedroom open floorplan Westport model has an extended, newly screened lanai looking east over the 7th hole of the Scepter golf course. This is in a pet friendly association, with no backyard neighbors. The screened entry leads into the foyer bordering the kitchen, the great room and the eating area. All the floors except the wet areas are wood look vinyl. The inside laundry room leads from the kitchen through the laundry room into the large 2 car garage. The roof was replaced in 2021 and the A/C in 2023. The monthly COA fee includes lawn care, building maintenance, roof repair/replacement, high speed internet, cable TV, pest control, water, and sewer. Kings Point is Conveniently located near beaches, medical facilities, theme parks, and major sporting venues. Amenities include 5 outdoor and two indoor pools, 2 hot tubs, a sauna, a steam room, tennis, pickleball, corn hole, bocce ball, lawn bowling, an 850-seat theater with almost continuous shows and parties, two state of the art fitness center, a woodworking shop, a ceramic/pottery studio, a model train club, an art studio, a sewing/quilting room, several cafes, free local transportation and a large sports bar! All within a private, gated community with 24 hr. manned security gates.
Contact an agent
Home facts
- Year built:2002
- Listing ID #:TB8448621
- Added:4 day(s) ago
- Updated:November 20, 2025 at 01:18 PM
Rooms and interior
- Bedrooms:3
- Total bathrooms:2
- Full bathrooms:2
- Living area:1,292 sq. ft.
Heating and cooling
- Cooling:Central Air
- Heating:Central, Electric, Natural Gas
Structure and exterior
- Roof:Shingle
- Year built:2002
- Building area:1,292 sq. ft.
- Lot area:0.05 Acres
Utilities
- Water:Public, Water Connected
- Sewer:Public Sewer, Sewer Connected
Finances and disclosures
- Price:$225,000
- Price per sq. ft.:$115.03
- Tax amount:$1,653 (2024)
New listings near 1219 Fairway Greens Drive
- New
 $249,900Active2 beds 2 baths1,878 sq. ft.
$249,900Active2 beds 2 baths1,878 sq. ft.2509 Locksley Street #237, SUN CITY CENTER, FL 33573
MLS# A4672557Listed by: JASON MITCHELL REAL ESTATE FLO - New
 $359,000Active2 beds 2 baths1,493 sq. ft.
$359,000Active2 beds 2 baths1,493 sq. ft.718 Chipper Drive, SUN CITY CENTER, FL 33573
MLS# TB8447557Listed by: NEXTHOME GULF COAST - New
 $374,900Active2 beds 2 baths1,982 sq. ft.
$374,900Active2 beds 2 baths1,982 sq. ft.2507 Sapphire Greens Lane #32, SUN CITY CENTER, FL 33573
MLS# TB8439122Listed by: FLORIDA'S 1ST CHOICE RLTY LLC - New
 $133,000Active1 beds 2 baths800 sq. ft.
$133,000Active1 beds 2 baths800 sq. ft.1811 Bedford Lane #166, SUN CITY CENTER, FL 33573
MLS# W7880568Listed by: EXIT SUCCESS REALTY - New
 $86,000Active1 beds 2 baths800 sq. ft.
$86,000Active1 beds 2 baths800 sq. ft.2205 Grenadier Drive, SUN CITY CENTER, FL 33573
MLS# TB8448829Listed by: KELLER WILLIAMS SUBURBAN TAMPA - New
 $249,000Active2 beds 2 baths1,304 sq. ft.
$249,000Active2 beds 2 baths1,304 sq. ft.3713 Mollie Lane, SUN CITY CENTER, FL 33573
MLS# TB8449274Listed by: CENTURY 21 BEGGINS ENTERPRISES - New
 $109,999Active2 beds 2 baths984 sq. ft.
$109,999Active2 beds 2 baths984 sq. ft.2201 Holkham Place #2201, SUN CITY CENTER, FL 33573
MLS# TB8449186Listed by: HOYT REALTY - Open Sat, 10:30am to 1:30pmNew
 $479,000Active2 beds 2 baths2,128 sq. ft.
$479,000Active2 beds 2 baths2,128 sq. ft.2219 Platinum Drive, SUN CITY CENTER, FL 33573
MLS# TB8447494Listed by: RE/MAX REALTY UNLIMITED - New
 $255,000Active3 beds 2 baths1,292 sq. ft.
$255,000Active3 beds 2 baths1,292 sq. ft.1159 Jameson Greens Drive #10, SUN CITY CENTER, FL 33573
MLS# TB8448726Listed by: CHARLES RUTENBERG REALTY INC - New
 $619,000Active3 beds 4 baths2,741 sq. ft.
$619,000Active3 beds 4 baths2,741 sq. ft.16308 Garnet Glen Place, WIMAUMA, FL 33598
MLS# TB8448973Listed by: MARZUCCO REAL ESTATE
