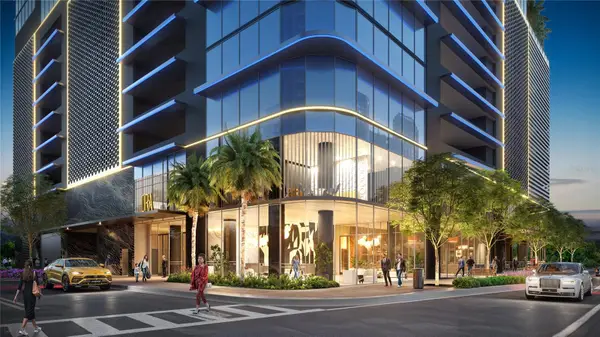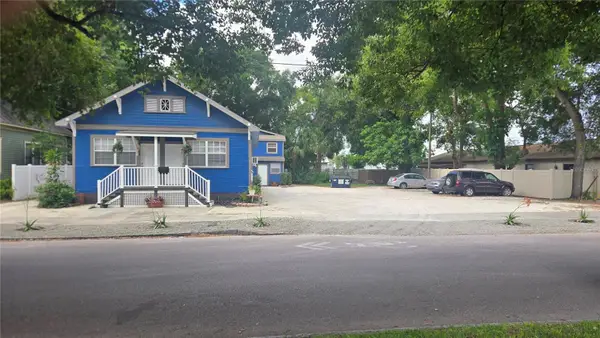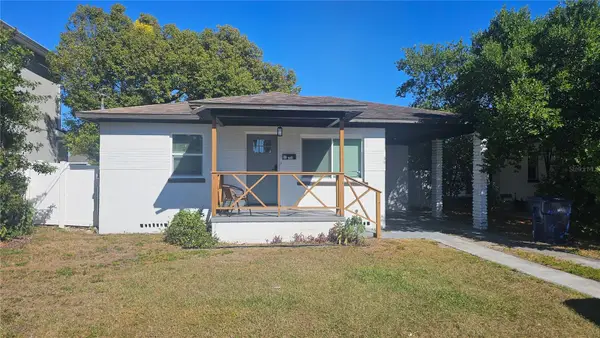10007 Hazelnut Court, Tampa, FL 33647
Local realty services provided by:ERA Advantage Realty, Inc.
Listed by: alicia chapman
Office: exp realty llc.
MLS#:TB8366358
Source:MFRMLS
Price summary
- Price:$1,125,000
- Price per sq. ft.:$179.14
- Monthly HOA dues:$39
About this home
Welcome to an extraordinary residence built by Homes by WestBay, where timeless elegance meets modern luxury. Tucked away on a quiet cul-de-sac in Ashwood Village, within the gated community of Live Oak Preserve, this nearly 5,000 sq. ft. estate redefines upscale living in the heart of New Tampa and Wesley Chapel. Designed to impress, this home offers 7 bedrooms, 5.5 baths, a spacious media/bonus room, two versatile downstairs flex spaces, and a breathtaking screened-in pool retreat—perfectly suited for multi-generational living, large families, or those who love to entertain in style. Step inside and be greeted by rich hardwood floors that flow seamlessly through the main living areas, setting the stage for sophistication. A versatile flex room off the foyer provides the ideal space for a formal dining room, private office, or library. Nearby, a beautifully updated powder bath, oversized closet, and custom drop zone offer both convenience and charm. At the heart of the home lies a reimagined chef’s kitchen, meticulously renovated in 2016 with no detail overlooked. Featuring custom shaker cabinetry, quartz countertops, dual Thermador refrigerators, a Thermador freezer, a professional-grade 6-burner gas range with griddle and dual ovens, Thermador dishwasher, U-Line wine fridge, and a walk-in pantry with custom cabinetry, this kitchen is as functional as it is breathtaking. The expansive great room and adjoining flex space flow effortlessly to the showstopping outdoor living area. Here, the resort-style pool with sun shelf, fountains, and spa takes center stage, framed by a sprawling screened lanai. Two covered lounge areas, a full outdoor kitchen with premium Lynx appliances, and a granite bar that seats 10 create the ultimate entertainer’s paradise. The luxurious first-floor primary suite is a private sanctuary with serene pool views and a spa-inspired bath featuring dual vanities, a soaking tub, walk-in shower, enclosed water closet, and custom closet built-ins. Upstairs, a generous media/bonus room, six additional bedrooms, three full baths, and built-in cabinetry offer comfort and convenience for every lifestyle need. Additional features include a 3-car garage, two interior walk-in storage closets, integrated smart home wiring with centralized AV and security systems, and paid-in-full solar panels for energy efficiency. Live Oak Preserve offers resort-style amenities including a clubhouse, fitness center, community pool, playgrounds, tennis and basketball courts - all within a short bike ride or drive. Live Oak Preserve is conveniently located near top-rated public, private, magnet, and charter schools, as well as Pasco Hernando State College, St. Leo University, the University of South Florida, and the University of Tampa. Nearby shopping and dining options include Tampa Premium Outlets, Wiregrass Mall, and Krate at the Grove. Two Publix plazas and multiple daycares just outside the neighborhood add to the convenience. Downtown Tampa, Tampa International Airport, and the area's beautiful beaches are all easily accessible. For entertainment, B&B Movie Theater, Advent Health Center Ice Rink, Main Event, Urban Air Trampoline Park, Busch Gardens, and Adventure Island are all close by. With its blend of refined finishes, versatile spaces, and resort-caliber amenities, this home is truly one of a kind. Schedule your private showing today and experience luxury living at its finest.
Contact an agent
Home facts
- Year built:2013
- Listing ID #:TB8366358
- Added:235 day(s) ago
- Updated:November 20, 2025 at 01:18 PM
Rooms and interior
- Bedrooms:7
- Total bathrooms:6
- Full bathrooms:5
- Half bathrooms:1
- Living area:4,991 sq. ft.
Heating and cooling
- Cooling:Central Air
- Heating:Central, Solar
Structure and exterior
- Roof:Shingle
- Year built:2013
- Building area:4,991 sq. ft.
- Lot area:0.23 Acres
Schools
- High school:Wharton-HB
- Middle school:Bartels Middle
- Elementary school:Turner Elem-HB
Utilities
- Water:Public, Water Available
- Sewer:Public, Public Sewer, Sewer Available
Finances and disclosures
- Price:$1,125,000
- Price per sq. ft.:$179.14
- Tax amount:$10,222 (2024)
New listings near 10007 Hazelnut Court
- New
 $409,900Active4 beds 2 baths1,620 sq. ft.
$409,900Active4 beds 2 baths1,620 sq. ft.4409 N Troy Street, TAMPA, FL 33610
MLS# TB8449147Listed by: FL PREMIER REALTY - New
 $3,500,000Active5 beds 6 baths5,777 sq. ft.
$3,500,000Active5 beds 6 baths5,777 sq. ft.420 S Royal Poinciana Drive, TAMPA, FL 33609
MLS# TB8449812Listed by: JPT REALTY LLC - New
 $255,000Active2 beds 1 baths916 sq. ft.
$255,000Active2 beds 1 baths916 sq. ft.6902 E 26th Avenue, TAMPA, FL 33619
MLS# TB8449442Listed by: AVISTA BAY REALTY, LLC - New
 $180,000Active2 beds 2 baths1,191 sq. ft.
$180,000Active2 beds 2 baths1,191 sq. ft.4821 Puritan Circle #104, TAMPA, FL 33617
MLS# TB8449149Listed by: TROPIC SHORES REALTY LLC  $948,306Active-- beds 1 baths578 sq. ft.
$948,306Active-- beds 1 baths578 sq. ft.1101 E Jackson Street #3206, TAMPA, FL 33602
MLS# TB8342990Listed by: ARC REALTY GROUP- New
 $600,000Active5 beds 3 baths3,153 sq. ft.
$600,000Active5 beds 3 baths3,153 sq. ft.18310 Eastwyck Drive, TAMPA, FL 33647
MLS# TB8449048Listed by: KELLER WILLIAMS REALTY AT THE LAKES - New
 $199,900Active2 beds 1 baths594 sq. ft.
$199,900Active2 beds 1 baths594 sq. ft.1705 W Powhatan Avenue, TAMPA, FL 33603
MLS# TB8449862Listed by: MC HOMES REALTY INC - New
 $1,600,000Active47 beds 28 baths1,372 sq. ft.
$1,600,000Active47 beds 28 baths1,372 sq. ft.2306 N Morgan Street, TAMPA, FL 33602
MLS# TB8449870Listed by: SERRALLES GROUP,INC - New
 $425,000Active2 beds 2 baths1,050 sq. ft.
$425,000Active2 beds 2 baths1,050 sq. ft.3011 W Spruce Street, TAMPA, FL 33607
MLS# TB8449874Listed by: IMPACT REALTY TAMPA BAY - New
 $459,000Active3 beds 3 baths1,363 sq. ft.
$459,000Active3 beds 3 baths1,363 sq. ft.1803 E Frierson Avenue, TAMPA, FL 33610
MLS# TB8420943Listed by: LOMBARDO TEAM REAL ESTATE LLC
