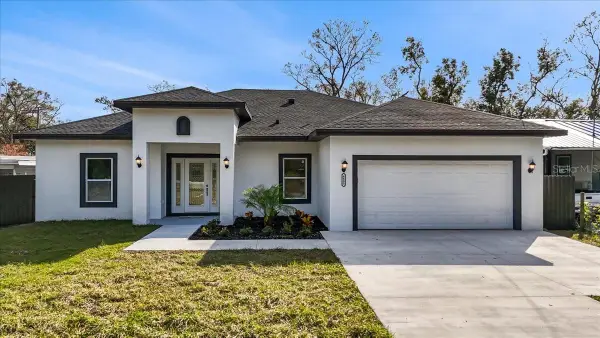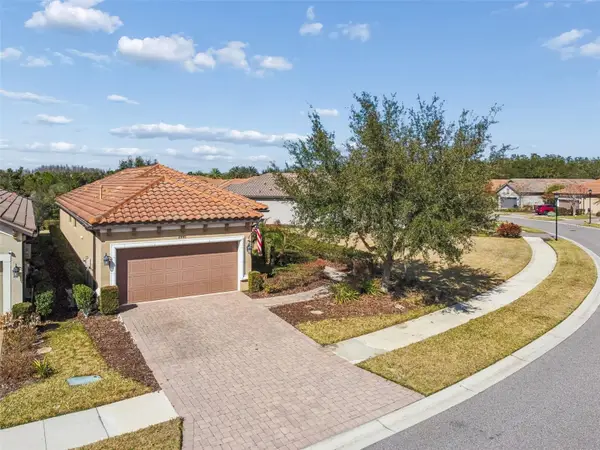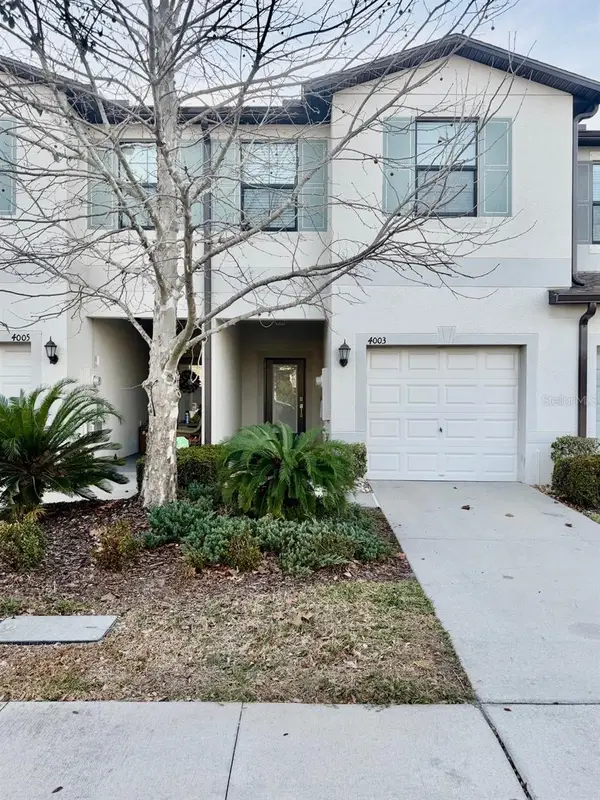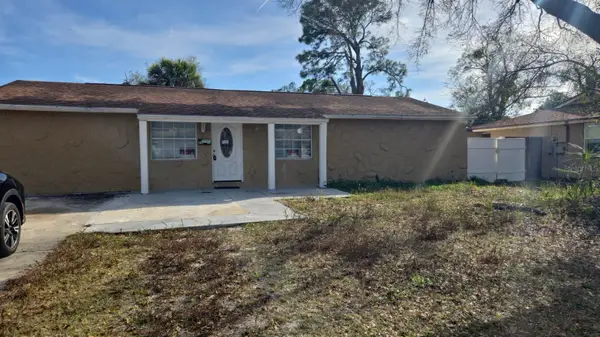10026 Seymour Way, Tampa, FL 33626
Local realty services provided by:Tomlin St Cyr Real Estate Services ERA Powered
10026 Seymour Way,Tampa, FL 33626
$1,150,000
- 5 Beds
- 5 Baths
- 3,695 sq. ft.
- Single family
- Active
Listed by: jason pithers, dyan pithers
Office: coldwell banker realty
MLS#:TB8440531
Source:MFRMLS
Price summary
- Price:$1,150,000
- Price per sq. ft.:$240.43
- Monthly HOA dues:$39.75
About this home
Only ONE BLOCK from the community pool and tennis courts and just a few blocks from Westchase Town Center with restaurants, bars, coffee shops and so much more ... Welcome to this immaculately maintained Morrison Homes “Bayshore” floorplan boasting 4-bedroom, 3.5-bath home (2,954sqft) with a separate one bedroom full mother-in-law suite (741sqft), perfectly positioned on a beautiful corner lot in the highly sought-after West Park Village of Westchase. This home effortlessly blends charm, functionality, and modern convenience, offering the ideal layout for today’s lifestyle. As you step through the front door, you are greeted by elegant formal living and dining areas that create a warm and welcoming impression. Beyond, the home opens to a stunning living room featuring soaring two-story ceilings and expansive windows that flood the space with an abundance of natural light. This open-concept area seamlessly connects to the kitchen and overlooks the serene outdoor retreat and garden area, with direct access through the rear door—perfect for entertaining or relaxing. The spacious kitchen is designed for both everyday living and hosting gatherings, complete with 42" wood cabinetry, a large center island, ample countertop and cabinet space, and a walk-in pantry. Just off the main living area, the primary suite is conveniently located downstairs, offering a private escape with ensuite bathroom featuring dual vanities, a large walk-in shower, soaking garden tub, separate water closet, and a generous walk-in closet with custom built-ins. Upstairs, you’ll find the three good sized secondary bedrooms and a versatile loft space ideal for a media room, playroom, or home office. One upstairs bedroom includes its own ensuite bathroom, while the remaining bedrooms share a well-appointed full bath with dual vanities and a shower/tub combination. A standout feature of this property is the detached mother-in-law suite located above the 3-car garage. This private guest residence includes a full kitchen, separate bedroom, and full bathroom—ideal for visitors, private home office/studio or multi-generational living with existing chairlift. Outside, your private oasis awaits. Enjoy the covered patio, complete with a mobile outdoor kitchen, surrounded by lush tropical landscaping, colorful plantings, and a tranquil water feature. The courtyard design provides both beauty and privacy, creating a peaceful outdoor sanctuary. Additional features include smart home capability including sprinkler system controlled via Wi-Fi, and can be adjusted for water usage based on weather conditions., a spacious 3-car detached garage, and the prime location of a large corner lot within one of Tampa Bay’s most desirable communities. The Village of Westchase offers resort-style amenities including tennis, pickleball, community pools, top-rated schools, scenic parks, golf, shopping, and dining—all just moments from your door. This home truly offers the best of both worlds: elegance and comfort, space and style, all in a vibrant and established community. Don’t miss the opportunity to make this exceptional Westchase property your next home. Roof (2017), HVAC Systems (2012, 2019, 2022), Hotwater Heaters (2015, 2024), Washer/Dryer included. Only one block from community pool and tennis courts !
Contact an agent
Home facts
- Year built:2001
- Listing ID #:TB8440531
- Added:120 day(s) ago
- Updated:February 22, 2026 at 05:23 AM
Rooms and interior
- Bedrooms:5
- Total bathrooms:5
- Full bathrooms:4
- Half bathrooms:1
- Living area:3,695 sq. ft.
Heating and cooling
- Cooling:Central Air
- Heating:Central, Electric
Structure and exterior
- Roof:Shingle
- Year built:2001
- Building area:3,695 sq. ft.
- Lot area:0.18 Acres
Schools
- High school:Alonso-HB
- Middle school:Davidsen-HB
- Elementary school:Westchase-HB
Utilities
- Water:Public, Water Connected
- Sewer:Public Sewer, Sewer Connected
Finances and disclosures
- Price:$1,150,000
- Price per sq. ft.:$240.43
- Tax amount:$8,241 (2024)
New listings near 10026 Seymour Way
- Open Sun, 1 to 3pmNew
 $529,900Active4 beds 2 baths2,025 sq. ft.
$529,900Active4 beds 2 baths2,025 sq. ft.6605 24th Ave Avenue S, TAMPA, FL 33619
MLS# TB8477984Listed by: LPT REALTY, LLC - New
 $369,999Active3 beds 3 baths2,335 sq. ft.
$369,999Active3 beds 3 baths2,335 sq. ft.1736 W Country Club Drive, TAMPA, FL 33612
MLS# TB8479049Listed by: COLDWELL BANKER REALTY - New
 $1,780,000Active6 beds 6 baths7,283 sq. ft.
$1,780,000Active6 beds 6 baths7,283 sq. ft.7818 N Hubert Avenue, TAMPA, FL 33614
MLS# TB8478612Listed by: AVENUE HOMES LLC - New
 $459,900Active2 beds 2 baths1,747 sq. ft.
$459,900Active2 beds 2 baths1,747 sq. ft.8440 Alberata Vista Drive, TAMPA, FL 33647
MLS# TB8466214Listed by: FLORIDA EXECUTIVE REALTY - New
 $390,000Active3 beds 2 baths1,155 sq. ft.
$390,000Active3 beds 2 baths1,155 sq. ft.10213 Explorer Court, TAMPA, FL 33615
MLS# TB8479044Listed by: LANTES REALTY GROUP LLC - New
 $335,000Active3 beds 2 baths1,204 sq. ft.
$335,000Active3 beds 2 baths1,204 sq. ft.8336 Jackson Springs Road, TAMPA, FL 33615
MLS# TB8479020Listed by: DALTON WADE INC - New
 $330,000Active2 beds 3 baths1,272 sq. ft.
$330,000Active2 beds 3 baths1,272 sq. ft.11231 Windsor Place Circle, TAMPA, FL 33626
MLS# TB8479021Listed by: CAPITAL CALDWELL LLC - New
 $619,000Active4 beds 4 baths3,162 sq. ft.
$619,000Active4 beds 4 baths3,162 sq. ft.19359 Yellow Clover Drive, TAMPA, FL 33647
MLS# TB8468448Listed by: FUTURE HOME REALTY INC - New
 $299,000Active3 beds 3 baths1,688 sq. ft.
$299,000Active3 beds 3 baths1,688 sq. ft.4003 Wild Senna Boulevard, TAMPA, FL 33619
MLS# TB8478042Listed by: CHARLES RUTENBERG REALTY INC - New
 $310,000Active2 beds 2 baths1,274 sq. ft.
$310,000Active2 beds 2 baths1,274 sq. ft.7914 Woodgrove Circle, TAMPA, FL 33615
MLS# TB8475529Listed by: MIRIAM HURTADO REAL ESTATE GROUP

