10203 Radcliffe Drive, Tampa, FL 33626
Local realty services provided by:Tomlin St Cyr Real Estate Services ERA Powered
10203 Radcliffe Drive,Tampa, FL 33626
$1,440,000
- 4 Beds
- 4 Baths
- 3,387 sq. ft.
- Single family
- Pending
Listed by: cathy seguin
Office: keller williams realty- palm h
MLS#:TB8445618
Source:MFRMLS
Price summary
- Price:$1,440,000
- Price per sq. ft.:$352.51
- Monthly HOA dues:$30.42
About this home
Surrounded by the beauty of Harbor Links at Westchase, this Arthur Rutenberg Estate offers a lifestyle of refined Florida living, where thoughtful design meets comfort and every day feels like a retreat. Set behind secure gates, with tranquil conservation views from the elegant double front doors and captivating water and fairway views from your backyard, the setting evokes serenity and privacy. Set on a beautifully landscaped .27-acre (90×130) lot, the home features four bedrooms, three-and-a-half baths, a private office, with an attached three-car garage. All centered around a screen-enclosed saltwater heated pool with a spa that invites relaxed outdoor living.
Stepping through a grand double door entrance that immediately sets the tone for the home’s timeless elegance. Framed intricate leaded glass panels and an arched transom window above, the doors fill the foyer with natural light, casting graceful patterns across the luxury plank floors. The 12-foot ceilings, tray details, and elegant moldings accenting the open floor plan. Freshly painted in 2024, the interiors feel calming and timeless, with the chef’s kitchen it blends sophistication and function with Cambria quartz counters, natural-wood cabinetry, a GE gas range, double convection oven, and a large island ideal for entertaining. This all overlooks the family room’s new stone-front gas fireplace (2025) adds warmth and texture, while triple pocketing sliders seamlessly connect indoor and outdoor spaces under Florida’s endless sunshine.
The primary suite is a private retreat overlooking the pool and pond with Custom Blinds with remote, Slider to the outside lanai, two walk-in closets, and a spa-inspired bath with quartz-topped dual vanities, natural wood cabinetry, a deep soaking tub and a spacious size frameless walk-in shower. The large arched window dressed in plantation shutters invites natural light while maintaining privacy.
Three additional bedrooms are thoughtfully positioned to provide comfort and privacy for family or guests. Two share a beautifully remodeled hall bath showcasing contemporary tilework, quartz counters, and sleek fixtures, while the fourth bedroom enjoys its own private ensuite bath perfect for visiting guests or multigenerational living.
Outdoors, the heated Pebbletec Saltwater Pool and Spa are surrounded by lush tropical landscaping and panoramic views, creating the ideal backdrop for entertaining or quiet mornings with coffee. The breathtaking evening skies will truly remind you why Florida living is so special.
Notable upgrades include a barrel-tile roof (2020), AC (2018), Hayward salt system w/remote (2023), luxury vinyl flooring (2021), custom kitchen and baths (2021), New Stone gas fireplace (2025),LED lighting, Culligan water softener (2021), reverse osmosis system (2022), lifetime garage floor finish (2021), exterior paint (2021), interior paint (2024), and plantation shutters (2021),Attic Insulation (2024),
Residents of Westchase enjoy resort-style amenities—two community pools, tennis and pickleball courts, basketball, playgrounds, and top-rated schools—just minutes from shopping, dining, and the Veterans Expressway. Consistently ranked among Florida’s most desirable suburbs, Westchase offers a lifestyle that feels both effortlessly connected.
Contact an agent
Home facts
- Year built:1993
- Listing ID #:TB8445618
- Added:48 day(s) ago
- Updated:December 26, 2025 at 08:48 AM
Rooms and interior
- Bedrooms:4
- Total bathrooms:4
- Full bathrooms:3
- Half bathrooms:1
- Living area:3,387 sq. ft.
Heating and cooling
- Cooling:Central Air, Mini-Split Unit(s)
- Heating:Central
Structure and exterior
- Roof:Tile
- Year built:1993
- Building area:3,387 sq. ft.
- Lot area:0.27 Acres
Schools
- High school:Alonso-HB
- Middle school:Davidsen-HB
- Elementary school:Westchase-HB
Utilities
- Water:Public, Water Connected
- Sewer:Public Sewer, Sewer Connected
Finances and disclosures
- Price:$1,440,000
- Price per sq. ft.:$352.51
- Tax amount:$11,946 (2024)
New listings near 10203 Radcliffe Drive
- New
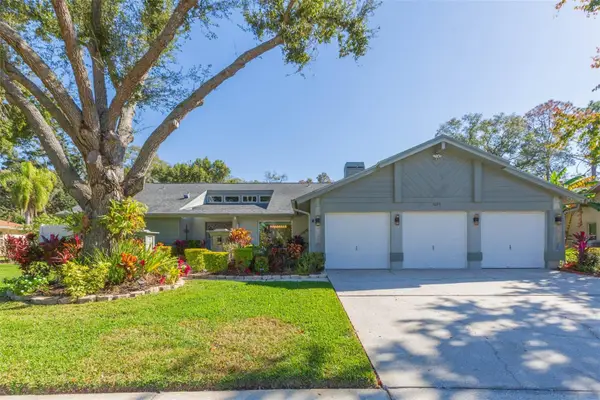 $949,900Active4 beds 3 baths2,506 sq. ft.
$949,900Active4 beds 3 baths2,506 sq. ft.5039 Barrowe Drive, TAMPA, FL 33624
MLS# TB8458755Listed by: CHARLES RUTENBERG REALTY INC - New
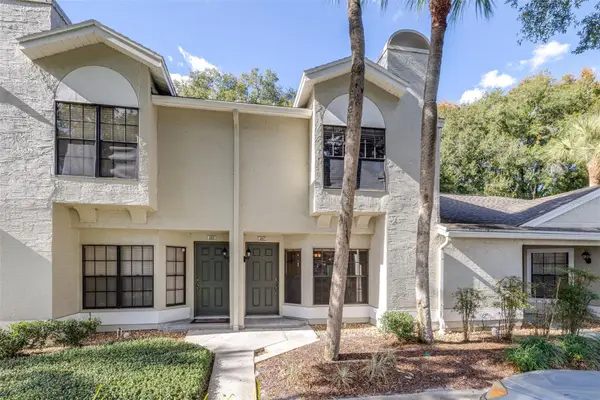 $219,000Active2 beds 3 baths1,185 sq. ft.
$219,000Active2 beds 3 baths1,185 sq. ft.5100 Burchette Road #4102, TAMPA, FL 33647
MLS# TB8456585Listed by: FUTURE HOME REALTY INC - New
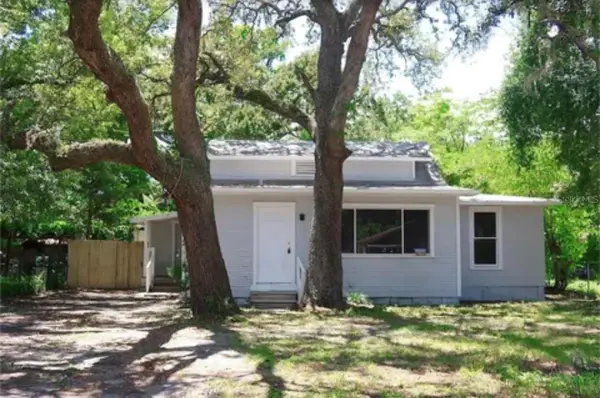 $149,900Active3 beds 2 baths1,110 sq. ft.
$149,900Active3 beds 2 baths1,110 sq. ft.10012 N 10th Street, TAMPA, FL 33612
MLS# TB8458852Listed by: PINEYWOODS REALTY LLC - New
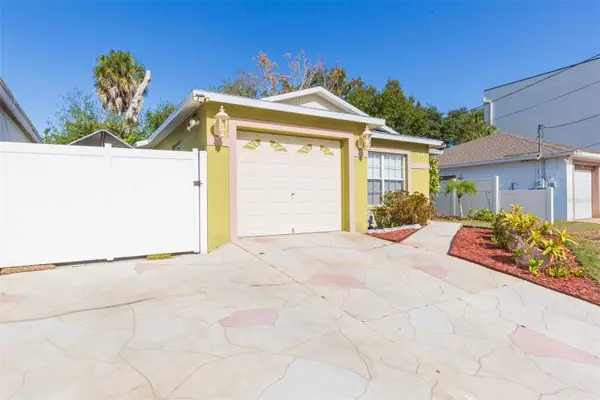 $375,000Active3 beds 2 baths1,312 sq. ft.
$375,000Active3 beds 2 baths1,312 sq. ft.2212 E Columbus Drive, TAMPA, FL 33605
MLS# TB8457147Listed by: BROOKS REALTY GROUP LLC - New
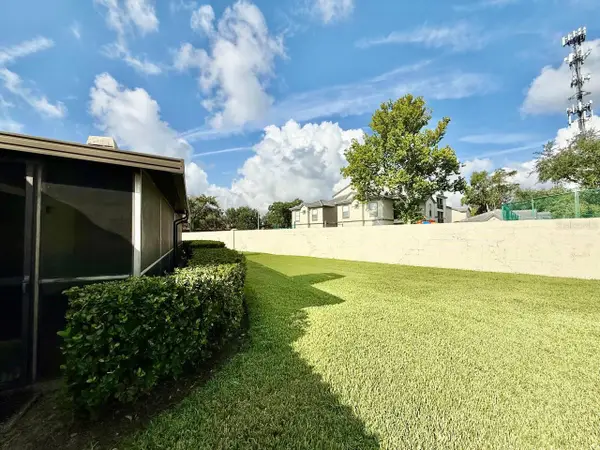 $240,000Active2 beds 2 baths1,166 sq. ft.
$240,000Active2 beds 2 baths1,166 sq. ft.18308 Aintree Court, TAMPA, FL 33647
MLS# L4958076Listed by: PLATINUM GROUP REAL ESTATE - New
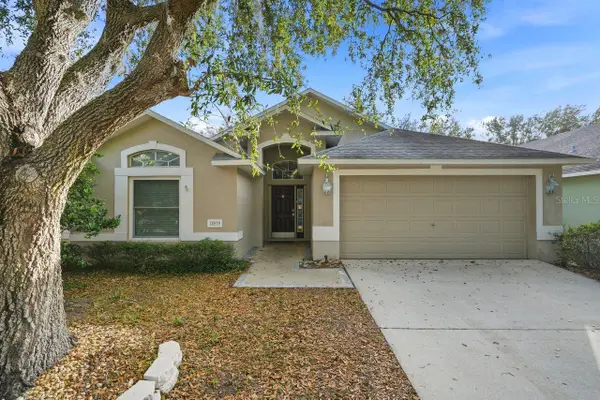 $420,000Active3 beds 2 baths1,769 sq. ft.
$420,000Active3 beds 2 baths1,769 sq. ft.18939 Twinberry Drive, TAMPA, FL 33647
MLS# TB8448357Listed by: COLDWELL BANKER REALTY - New
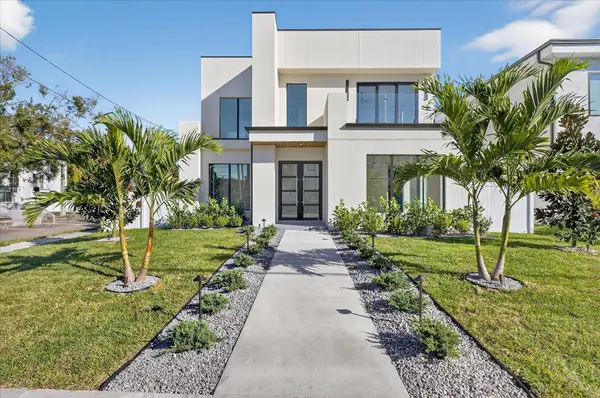 $1,650,000Active3 beds 3 baths2,926 sq. ft.
$1,650,000Active3 beds 3 baths2,926 sq. ft.3702 S Lynwood Avenue, TAMPA, FL 33611
MLS# TB8458668Listed by: IMPACT REALTY TAMPA BAY - New
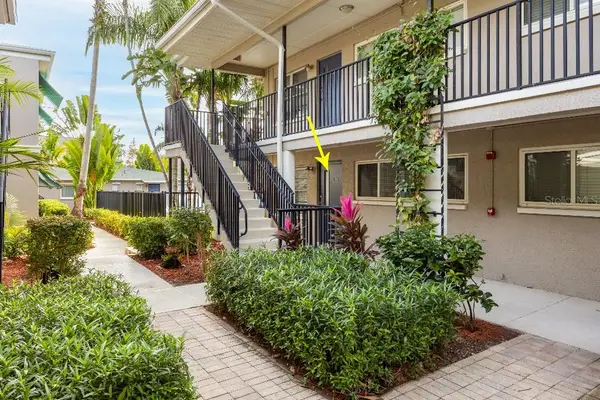 $175,000Active1 beds 1 baths625 sq. ft.
$175,000Active1 beds 1 baths625 sq. ft.212 S Church Avenue #211, TAMPA, FL 33609
MLS# TB8458675Listed by: FLAT FEE MLS REALTY - New
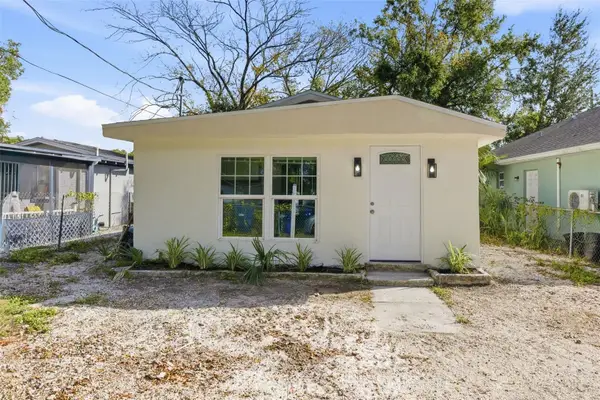 $255,000Active3 beds 2 baths820 sq. ft.
$255,000Active3 beds 2 baths820 sq. ft.4603 Webster Street, TAMPA, FL 33610
MLS# TB8458704Listed by: REALTY BLU - New
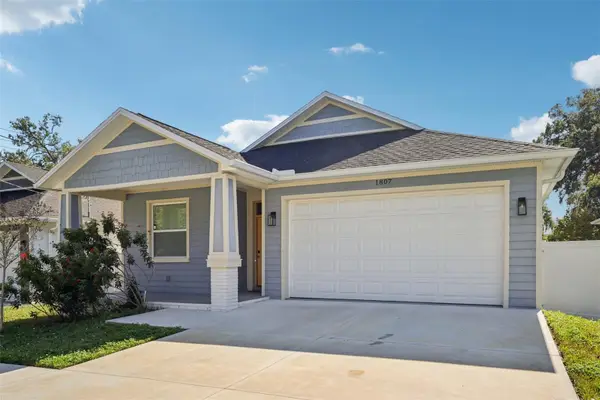 $525,000Active3 beds 2 baths1,698 sq. ft.
$525,000Active3 beds 2 baths1,698 sq. ft.1807 E Powhatan Avenue, TAMPA, FL 33610
MLS# TB8458776Listed by: CHARLES RUTENBERG REALTY INC
