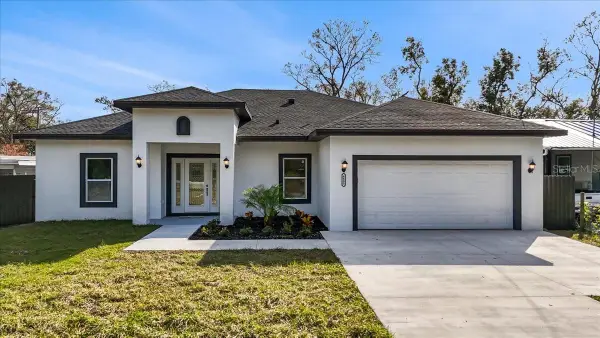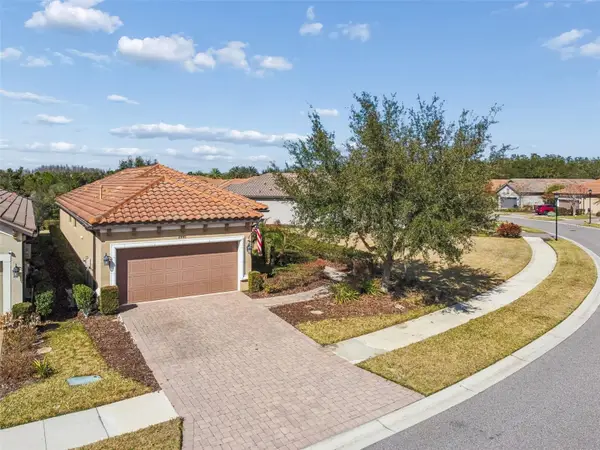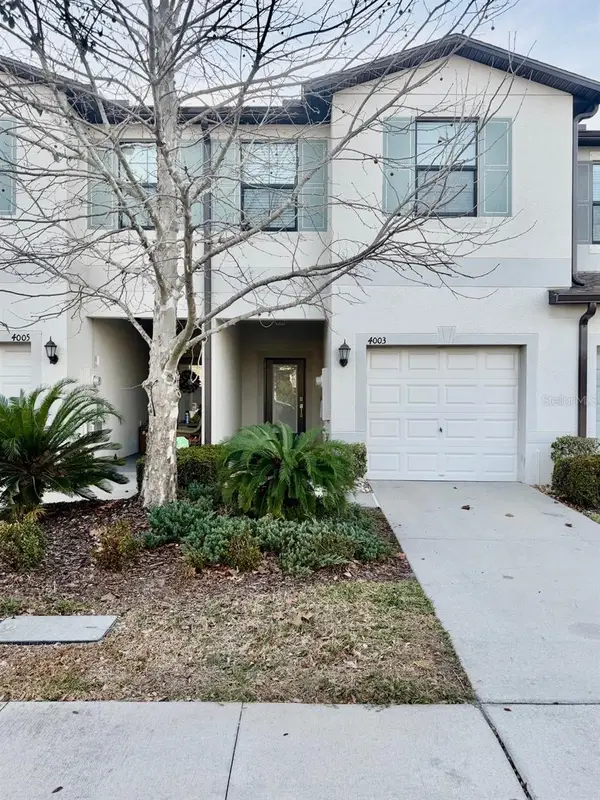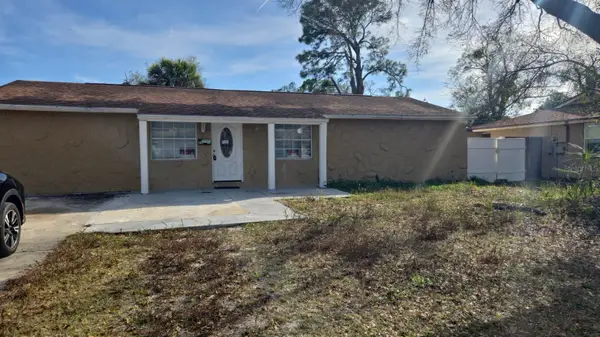2442 W Prospect Road, Tampa, FL 33629
Local realty services provided by:Tomlin St Cyr Real Estate Services ERA Powered
Listed by: jen carlstedt
Office: smith & associates real estate
MLS#:TB8413753
Source:MFRMLS
Price summary
- Price:$3,790,000
- Price per sq. ft.:$512.44
About this home
Now even more reason to take advantage of this RARE opportunity to own one of the largest lots in New Suburb Beautiful and one of only a handful of homes with a 3-car attached garage in the neighborhood. Only one other has sold in the past 20 years offering both features. This quintessential beauty is situated on a double lot measuring 120x138 and is like no other. As you approach the John Sample custom home, look around at the street replete with a gorgeous canopy of trees creating an idyllic setting. Note the sidewalks for evening strolls and sprawling front yards for extended play. Imagine visiting with neighbors on the expansive front porch. This gem was designed to echo the 1920s Southern Colonial architecture reflected in the neighborhood, but with a floor plan appealing to modern families. Upon entry, stop to appreciate the 10’ high ceilings, custom crown molding, wood plantation shutters, and the sightline to the fabulously large back yard. To your right, a stately study with built-ins, powder bath and French doors for added privacy. Just beyond, is a sizable sunroom perfect for cuddling up with a great book or extra play space. To the left of the entry, find the spacious formal dining room, ideal for large dinner parties. An added feature of the space is the fireplace (gas and wood burning) with an antique marble mantle, lovingly restored from the original home on the property. Between the dining room and kitchen find a walk-in pantry and built-in wet bar. Imagine the concoctions your favorite mixologist will create to delight your friends! This home was built for entertaining! The kitchen offers a built-in oven, warming drawer, Viking gas range, Subzero side by side fridge and freezer, Scotsman ice maker, microwave and Bosch dishwasher. Guests will love visiting with the chef while seated at the expansive breakfast bar. The kitchen opens to the living room featuring built-ins and a fireplace that is both wood-burning and gas operated. But what will truly impress, are the abundance of windows looking out on the exceptionally large back yard. Beyond the French doors, find a large hand laid brick porch that wraps along the back of the home. Perfect for lounging, dining, setting up cocktail tables or all the above! Gather around the pool deck, take a dip in the pool, relax in the spa or play in the expansive yard. A separate entrance provides easy access to the pool bath. The oversized mud room offers a stackable washer and dryer for wet towels or sports clothes, storage cabinets, a utility closet and a built-in bench for backpacks and shoes. Upstairs, find the primary bedroom with two walk-in closets. The bathroom features a dual sink vanity, a garden tub and walk in shower. Bedrooms two and three, have an extended Jack and Jill bathroom with separate vanities and toilets and a private bathtub in between. Bedrooms four and five each have their own full baths. There is also a great bonus room with closets that could be used as media room, gym or sixth bedroom. The laundry room is enviable with a sink, extra cabinets and counter space. Other features of the home include a long driveway for extra parking, GarageTek storage system, tankless gas water heater, walkable attic with installed flooring, and newer roof (2022). It is convenient to downtown Tampa, A-rated schools (Mitchell, Wilson and Plant), Howard Avenue, Bayshore Boulevard, and Hyde Park Village. X flood zone and elevated neighborhood overall!
Contact an agent
Home facts
- Year built:2006
- Listing ID #:TB8413753
- Added:190 day(s) ago
- Updated:February 22, 2026 at 08:38 AM
Rooms and interior
- Bedrooms:5
- Total bathrooms:7
- Full bathrooms:5
- Half bathrooms:2
- Living area:5,582 sq. ft.
Heating and cooling
- Cooling:Central Air, Zoned
- Heating:Natural Gas
Structure and exterior
- Roof:Shingle
- Year built:2006
- Building area:5,582 sq. ft.
- Lot area:0.39 Acres
Schools
- High school:Plant-HB
- Middle school:Wilson-HB
- Elementary school:Mitchell-HB
Utilities
- Water:Public, Water Connected
- Sewer:Public, Public Sewer, Sewer Connected
Finances and disclosures
- Price:$3,790,000
- Price per sq. ft.:$512.44
- Tax amount:$26,495 (2024)
New listings near 2442 W Prospect Road
- Open Sun, 1 to 3pmNew
 $529,900Active4 beds 2 baths2,025 sq. ft.
$529,900Active4 beds 2 baths2,025 sq. ft.6605 24th Ave Avenue S, TAMPA, FL 33619
MLS# TB8477984Listed by: LPT REALTY, LLC - New
 $369,999Active3 beds 3 baths2,335 sq. ft.
$369,999Active3 beds 3 baths2,335 sq. ft.1736 W Country Club Drive, TAMPA, FL 33612
MLS# TB8479049Listed by: COLDWELL BANKER REALTY - New
 $1,780,000Active6 beds 6 baths7,283 sq. ft.
$1,780,000Active6 beds 6 baths7,283 sq. ft.7818 N Hubert Avenue, TAMPA, FL 33614
MLS# TB8478612Listed by: AVENUE HOMES LLC - New
 $459,900Active2 beds 2 baths1,747 sq. ft.
$459,900Active2 beds 2 baths1,747 sq. ft.8440 Alberata Vista Drive, TAMPA, FL 33647
MLS# TB8466214Listed by: FLORIDA EXECUTIVE REALTY - New
 $390,000Active3 beds 2 baths1,155 sq. ft.
$390,000Active3 beds 2 baths1,155 sq. ft.10213 Explorer Court, TAMPA, FL 33615
MLS# TB8479044Listed by: LANTES REALTY GROUP LLC - New
 $335,000Active3 beds 2 baths1,204 sq. ft.
$335,000Active3 beds 2 baths1,204 sq. ft.8336 Jackson Springs Road, TAMPA, FL 33615
MLS# TB8479020Listed by: DALTON WADE INC - New
 $330,000Active2 beds 3 baths1,272 sq. ft.
$330,000Active2 beds 3 baths1,272 sq. ft.11231 Windsor Place Circle, TAMPA, FL 33626
MLS# TB8479021Listed by: CAPITAL CALDWELL LLC - New
 $619,000Active4 beds 4 baths3,162 sq. ft.
$619,000Active4 beds 4 baths3,162 sq. ft.19359 Yellow Clover Drive, TAMPA, FL 33647
MLS# TB8468448Listed by: FUTURE HOME REALTY INC - New
 $299,000Active3 beds 3 baths1,688 sq. ft.
$299,000Active3 beds 3 baths1,688 sq. ft.4003 Wild Senna Boulevard, TAMPA, FL 33619
MLS# TB8478042Listed by: CHARLES RUTENBERG REALTY INC - New
 $310,000Active2 beds 2 baths1,274 sq. ft.
$310,000Active2 beds 2 baths1,274 sq. ft.7914 Woodgrove Circle, TAMPA, FL 33615
MLS# TB8475529Listed by: MIRIAM HURTADO REAL ESTATE GROUP

