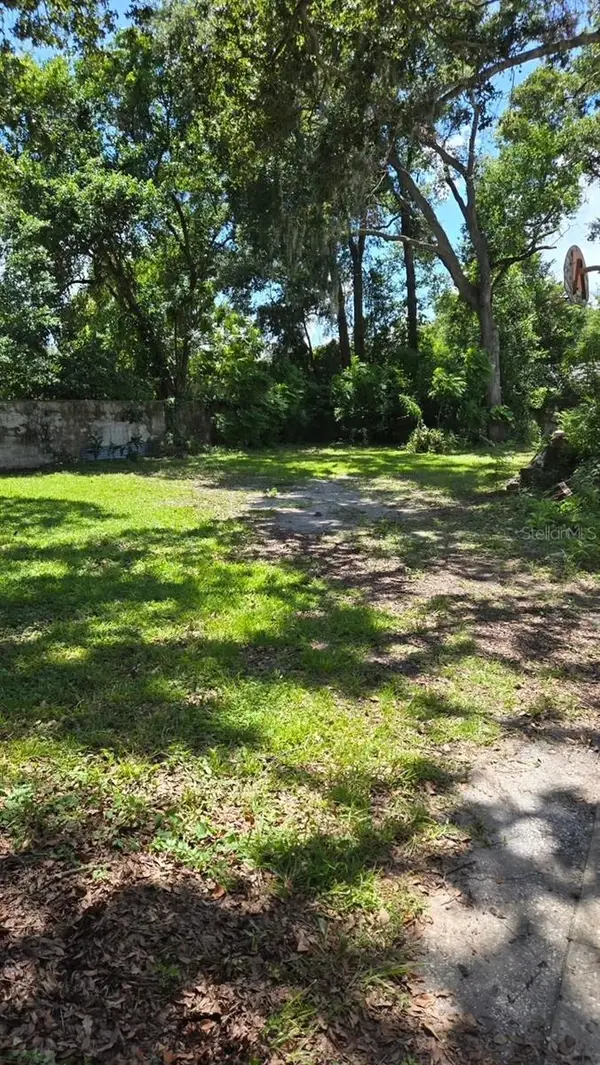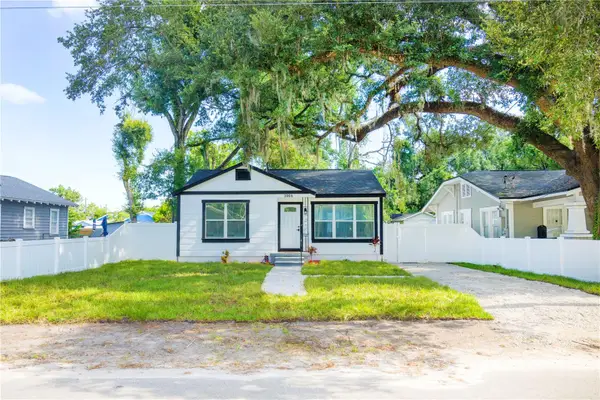4215 W North A Street #3, TAMPA, FL 33609
Local realty services provided by:ERA Grizzard Real Estate



Listed by:monika bartoszcze
Office:lpt realty, llc.
MLS#:TB8377815
Source:MFRMLS
Price summary
- Price:$824,990
- Price per sq. ft.:$281.66
- Monthly HOA dues:$320
About this home
!!!!Act quickly!!! This is an extraordinary opportunity. We are offering $15,000 CREDIT to the buyer for closing cost.Discover the essence of upscale urban living in this exquisite 4-story 2 CAR GARAGE townhouse with a ROOFTOP, perfectly nestled within Tampa's vibrant heart and the highly sought-after Plant High School District. Sprawling over 2,200 square feet, this haven features three expansive bedrooms—each a private sanctuary with its own full bathroom and walk-in closet. Welcome guests in style with a chic powder room that adds a touch of privacy and elegance.
As you enter, you'll be greeted by soaring ceilings and premium engineered hardwood flooring that lead you to a spellbinding second-floor open plan. This central hub of the home includes a great room, dining area, and a chef-inspired kitchen outfitted with quartz countertops, artisan tile work, state-of-the-art soft-close wood cabinetry, and a walk-in pantry for supreme organization.
Adorned with custom light fixtures, versatile day-night blinds, and hurricane-impact resistant windows, this townhouse is a perfect blend of luxury and practicality. Rest easy knowing you're outside the flood zone, securing your peace of mind for the long-term.
Location is a crowning feature of this residence and promises a lifestyle filled with convenience and excitement. Enjoy close proximity to the upcoming Westshore Plaza Redevelopment, and swift travels with nearby Tampa International Airport just minutes away.
For your evenings, ascend to the majestic rooftop terrace, where the Tampa skyline unfolds in a breathtaking panorama—your exclusive slice of the Florida sky, ideal for crafting unforgettable memories under the stars.
Contact an agent
Home facts
- Year built:2023
- Listing Id #:TB8377815
- Added:115 day(s) ago
- Updated:August 14, 2025 at 07:40 AM
Rooms and interior
- Bedrooms:3
- Total bathrooms:4
- Full bathrooms:3
- Half bathrooms:1
- Living area:2,204 sq. ft.
Heating and cooling
- Cooling:Central Air
- Heating:Central
Structure and exterior
- Roof:Membrane
- Year built:2023
- Building area:2,204 sq. ft.
- Lot area:0.02 Acres
Schools
- High school:Plant-HB
- Middle school:Coleman-HB
- Elementary school:Robinson Elementary School-HB
Utilities
- Water:Public, Water Connected
- Sewer:Public Sewer, Sewer Connected
Finances and disclosures
- Price:$824,990
- Price per sq. ft.:$281.66
- Tax amount:$9,078 (2024)
New listings near 4215 W North A Street #3
- New
 $575,000Active3 beds 2 baths1,500 sq. ft.
$575,000Active3 beds 2 baths1,500 sq. ft.7000 N 19th Street, TAMPA, FL 33610
MLS# TB8418796Listed by: MILLENNIAL REALTY & PROPERTY MGMT. - New
 $1,050,000Active3 beds 2 baths1,346 sq. ft.
$1,050,000Active3 beds 2 baths1,346 sq. ft.609 Danube Avenue, TAMPA, FL 33606
MLS# TB8417631Listed by: SMITH & ASSOCIATES REAL ESTATE - New
 $420,000Active3 beds 2 baths1,268 sq. ft.
$420,000Active3 beds 2 baths1,268 sq. ft.4912 Hi Vista Circle, TAMPA, FL 33625
MLS# TB8418615Listed by: DALTON WADE INC - New
 $199,990Active4 beds 3 baths2,500 sq. ft.
$199,990Active4 beds 3 baths2,500 sq. ft.4010 N Central Avenue, TAMPA, FL 33603
MLS# TB8418894Listed by: CHARLES RUTENBERG REALTY INC - Open Sat, 12 to 2pmNew
 $525,000Active6 beds 4 baths2,743 sq. ft.
$525,000Active6 beds 4 baths2,743 sq. ft.18120 Sandy Pointe Drive, TAMPA, FL 33647
MLS# TB8411682Listed by: COMPASS FLORIDA LLC - New
 $2,890,000Active4 beds 4 baths2,666 sq. ft.
$2,890,000Active4 beds 4 baths2,666 sq. ft.5701 Bowen Daniel Dr. #1106, TAMPA, FL 33616
MLS# TB8418818Listed by: SMITH & ASSOCIATES REAL ESTATE - New
 $410,000Active3 beds 2 baths1,715 sq. ft.
$410,000Active3 beds 2 baths1,715 sq. ft.9203 Regents Park Drive, TAMPA, FL 33647
MLS# TB8418263Listed by: FUTURE HOME REALTY INC - New
 $329,999Active2 beds 2 baths939 sq. ft.
$329,999Active2 beds 2 baths939 sq. ft.1008 E North Bay Street, TAMPA, FL 33603
MLS# TB8418781Listed by: SHARKS REALTY GROUP LLC - New
 $245,000Active3 beds 2 baths1,000 sq. ft.
$245,000Active3 beds 2 baths1,000 sq. ft.8309 Tupelo Drive, TAMPA, FL 33637
MLS# A4662422Listed by: PREFERRED SHORE LLC - New
 $430,000Active4 beds 2 baths1,430 sq. ft.
$430,000Active4 beds 2 baths1,430 sq. ft.9801 Forest Hills Drive, TAMPA, FL 33612
MLS# TB8415549Listed by: REDFIN CORPORATION

