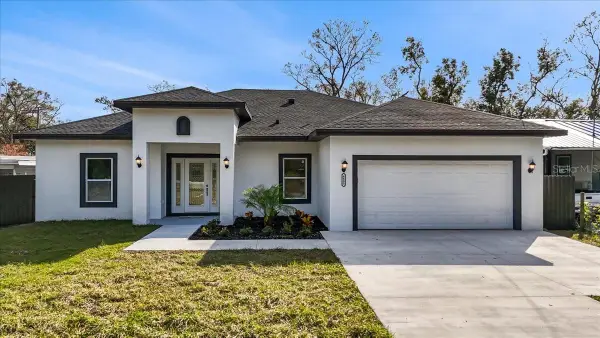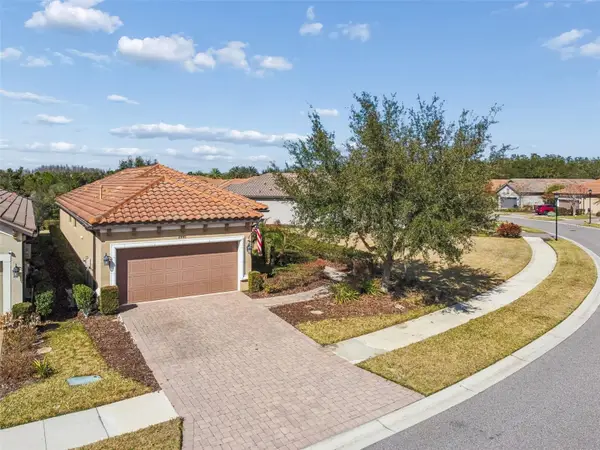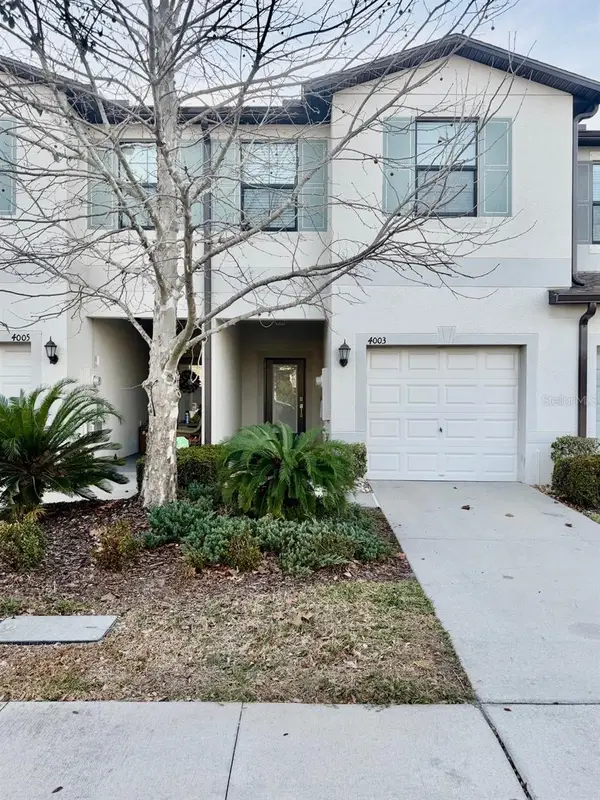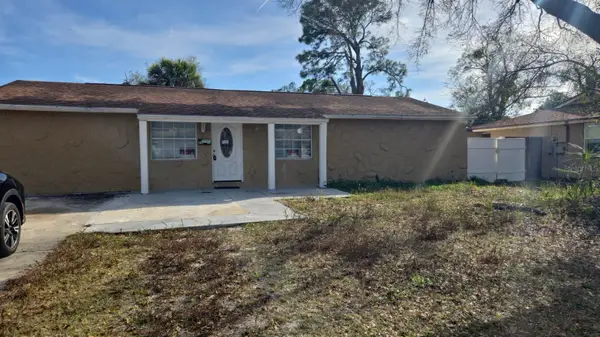4851 W Gandy Boulevard #B2L10, Tampa, FL 33611
Local realty services provided by:ERA ONETEAM REALTY
4851 W Gandy Boulevard #B2L10,Tampa, FL 33611
$117,500
- 2 Beds
- 1 Baths
- 667 sq. ft.
- Mobile / Manufactured
- Active
Listed by: robert bell
Office: bob bell realty & land co inc
MLS#:TB8396457
Source:MFRMLS
Price summary
- Price:$117,500
- Price per sq. ft.:$125.4
- Monthly HOA dues:$319
About this home
The Homes of Regency Cove in South Tampa is a Gated Waterfront Community on the Shores of Tampa Bay. This golf cart friendly, 55+ resort style park has lots of amenities including: Heated Swimming Pool and Spa, Clubhouse with fitness center and pool tables, Social Hall for daily activities and dinners, Shuffleboard Courts, Bocce Ball Courts, Barbeque Grills, Covered Pavilions for Outdoor parties and events, Fire Pit with large seating area, Fishing dock and cleaning station, boat slips, RV and boat trailer parking area, kayak launch, and lots of sidewalks for walking along the bay to view the beautiful sunsets.
This particular mobile home has been completely upgraded and renovated to include new sub-floors with insulation and moister barrier installed, waterproof wood-look vinyl plank flooring, Kitchen Cabinets, Stainless Steel appliances, Upgraded bathroom with new vanity, water closet and custom tiled shower, main bedroom and family room have vaulted ceilings, new air condition system, large carport and utility shed with washer and dryer.
Contact an agent
Home facts
- Year built:1960
- Listing ID #:TB8396457
- Added:194 day(s) ago
- Updated:February 22, 2026 at 02:31 PM
Rooms and interior
- Bedrooms:2
- Total bathrooms:1
- Full bathrooms:1
- Living area:667 sq. ft.
Heating and cooling
- Cooling:Central Air
- Heating:Central, Electric
Structure and exterior
- Roof:Metal
- Year built:1960
- Building area:667 sq. ft.
Utilities
- Water:Public, Water Connected
- Sewer:Public, Public Sewer, Sewer Connected
Finances and disclosures
- Price:$117,500
- Price per sq. ft.:$125.4
- Tax amount:$1,165 (2024)
New listings near 4851 W Gandy Boulevard #B2L10
- Open Sun, 1 to 3pmNew
 $529,900Active4 beds 2 baths2,025 sq. ft.
$529,900Active4 beds 2 baths2,025 sq. ft.6605 24th Ave Avenue S, TAMPA, FL 33619
MLS# TB8477984Listed by: LPT REALTY, LLC - New
 $369,999Active3 beds 3 baths2,335 sq. ft.
$369,999Active3 beds 3 baths2,335 sq. ft.1736 W Country Club Drive, TAMPA, FL 33612
MLS# TB8479049Listed by: COLDWELL BANKER REALTY - New
 $1,780,000Active6 beds 6 baths7,283 sq. ft.
$1,780,000Active6 beds 6 baths7,283 sq. ft.7818 N Hubert Avenue, TAMPA, FL 33614
MLS# TB8478612Listed by: AVENUE HOMES LLC - New
 $459,900Active2 beds 2 baths1,747 sq. ft.
$459,900Active2 beds 2 baths1,747 sq. ft.8440 Alberata Vista Drive, TAMPA, FL 33647
MLS# TB8466214Listed by: FLORIDA EXECUTIVE REALTY - New
 $390,000Active3 beds 2 baths1,155 sq. ft.
$390,000Active3 beds 2 baths1,155 sq. ft.10213 Explorer Court, TAMPA, FL 33615
MLS# TB8479044Listed by: LANTES REALTY GROUP LLC - New
 $335,000Active3 beds 2 baths1,204 sq. ft.
$335,000Active3 beds 2 baths1,204 sq. ft.8336 Jackson Springs Road, TAMPA, FL 33615
MLS# TB8479020Listed by: DALTON WADE INC - New
 $330,000Active2 beds 3 baths1,272 sq. ft.
$330,000Active2 beds 3 baths1,272 sq. ft.11231 Windsor Place Circle, TAMPA, FL 33626
MLS# TB8479021Listed by: CAPITAL CALDWELL LLC - New
 $619,000Active4 beds 4 baths3,162 sq. ft.
$619,000Active4 beds 4 baths3,162 sq. ft.19359 Yellow Clover Drive, TAMPA, FL 33647
MLS# TB8468448Listed by: FUTURE HOME REALTY INC - New
 $299,000Active3 beds 3 baths1,688 sq. ft.
$299,000Active3 beds 3 baths1,688 sq. ft.4003 Wild Senna Boulevard, TAMPA, FL 33619
MLS# TB8478042Listed by: CHARLES RUTENBERG REALTY INC - New
 $310,000Active2 beds 2 baths1,274 sq. ft.
$310,000Active2 beds 2 baths1,274 sq. ft.7914 Woodgrove Circle, TAMPA, FL 33615
MLS# TB8475529Listed by: MIRIAM HURTADO REAL ESTATE GROUP

