5112 Lanai Way, TAMPA, FL 33624
Local realty services provided by:Tomlin St Cyr Real Estate Services ERA Powered
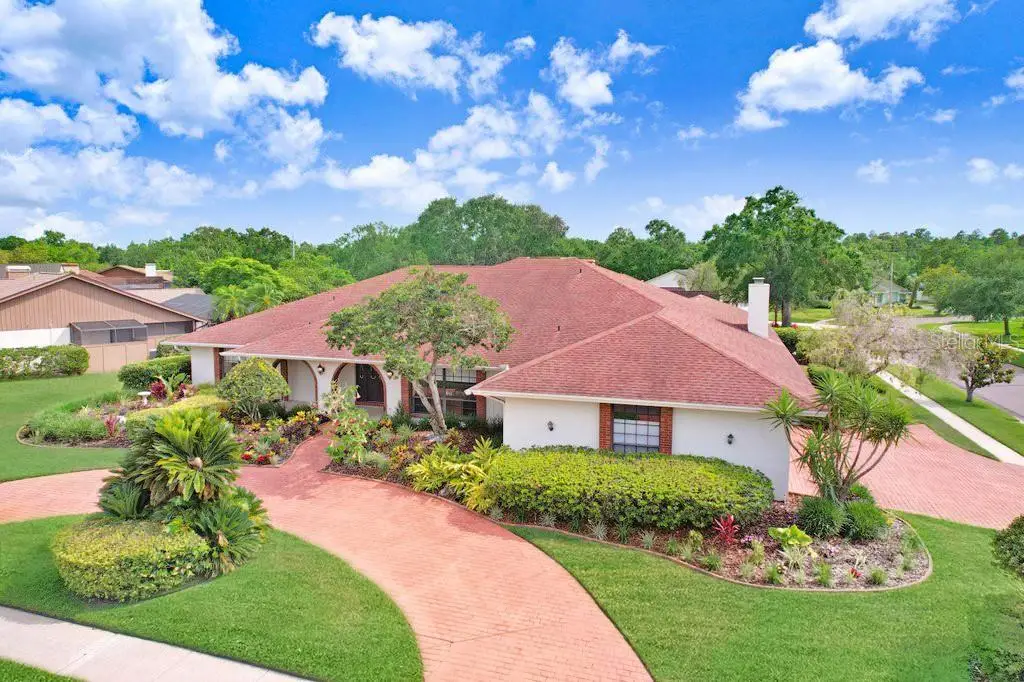


Listed by:jason lowman, llc.
Office:florida executive realty
MLS#:TB8384758
Source:MFRMLS
Price summary
- Price:$1,049,000
- Price per sq. ft.:$180.99
- Monthly HOA dues:$55.83
About this home
Welcome to one of the most sought after and highly esteemed Communities in Tampa Bay best known as “The Village” within Original Carrollwood, conveniently located ~20 mins of Downtown Tampa and Beaches within ~45 mins! Situated within Phase III of “The Village” & coveted "Diamondhead I", a special opportunity awaits its next Owner(s) and all the attributes this desirable Community has to offer its Residents. Welcome to 5112 Lanai Way…w/ close to 6000 Sq Ft (Under Roof), this incredible Single-Level, 5 Bedroom, 4 Full-Bath, 3-Car Garage, Pool Home poised on a vast Corner Lot affords so much value & sheer possibility to its next providential Owner(s) including: * 3914 Square Feet (Heated/Cooled Living Area) * .41 Acre Lot * NEW ROOF prior to Closing w/ Buyer selecting Shingle Color! * Breathtaking Backyard “Island Oasis" featuring a 23ft x 40ft Swimming Pool w/ Rock Façade equipped w/ 3 Active Waterfalls, multiple Climbing/Jumping Locations, Swim-Up Aquatic Cove w/ Underwater Bench Seating & Intra-Pool Umbrella Table w/ hidden Spray Jets * Exterior Under-Roof Bar Top w/ Seating * Exterior Full Pool Bath w/ Shower & Steam-Room Feature * Covered Rear Brick Patio Area w/ Bar Top Seating & Pass-Thru Window * 7 Access-Points to Back Fully-Screened Lanai * Vinyl Fenced Backyard w/ Dog Run * Split Floorplan w/ Primary Suite & 3 Accessory Bedrooms on opposite ends * Guest (5th) Bedroom positioned at front of home w/ adjacent Full Bathroom * Large Bedrooms, generous Closets, & 4 out of 5 w/ Glass Sliders enabling direct Lanai access * Vaulted Maple Wood Ceilings (Family Room & Primary Bedroom) * Owner's Suite provides generous Bedroom space, Ensuite Full Bathroom w/ Twin Sinks, Seamless Glassed Shower & massive Jetted Tub w/ dedicated Heater * Separate Laundry Room w/ Utility Wash Basin & 12 Cabinets! * Front Circular Driveway * 2nd Driveway preceding Side-Entrance 3-Car Garage * Skylight Lit, Chef-Inspired Kitchen w/ Granite Counters, Massive Island w/ Glass Cooktop, Overhead Exhaust & "Prep-Sink", Real Wood Cabinetry w/ Slide-Outs & Double Wall Ovens/Microwave/Convection Stack * Wood-Burning Fireplace w/ Hand-Carved Mantle & Unique Platform Design * "Secret Slab Safe” * Inground Irrigation System & Suspended Irrigation System for Pool Area * Mature Landscaping with recent updates & scrupulous manicuring * One of many “notable mentions” in addition to the Basketball Court and Fitness Trail w/ Exercise Stations only steps away from the Front Door, is that of the conveniently located (~3 min drive/~10 min bicycle ride), Amenity-rich Carrollwood Village Park providing services ranging from Fitness Classes to Fishing Competitions, and features Walking Trails, Outdoor Fitness Equipment, Playground, Splash Pad, Skate Park, Nature Center, Large and Small Dog Park, Picnic Shelters, Outdoor Chess Boards, Outdoor Ping Pong Tables, etc. *** When added all together, shaken vigorously, garnished w/ SMILES & LAUGHTER, & then served "Cool as Ice", a Home IDEAL for ENTERTAINING is crafted; missing ONLY your Special Loving Touch!!!... And you know how the story ended (or rather began)...“You Lived Happily Ever After…”
Virtual Tour Available via: https://www.zillow.com/view-imx/8eb987df-ea00-4c68-b576-459018854e92?setAttribution=mls&wl=true&initialViewType=pano&utm_source=dashboard
Contact an agent
Home facts
- Year built:1982
- Listing Id #:TB8384758
- Added:90 day(s) ago
- Updated:August 14, 2025 at 07:40 AM
Rooms and interior
- Bedrooms:5
- Total bathrooms:4
- Full bathrooms:4
- Living area:3,914 sq. ft.
Heating and cooling
- Cooling:Central Air
- Heating:Central, Electric
Structure and exterior
- Roof:Shingle
- Year built:1982
- Building area:3,914 sq. ft.
- Lot area:0.41 Acres
Schools
- High school:Gaither-HB
- Middle school:Hill-HB
- Elementary school:Essrig-HB
Utilities
- Water:Public, Water Connected
- Sewer:Public, Public Sewer, Sewer Connected
Finances and disclosures
- Price:$1,049,000
- Price per sq. ft.:$180.99
- Tax amount:$15,340 (2024)
New listings near 5112 Lanai Way
- New
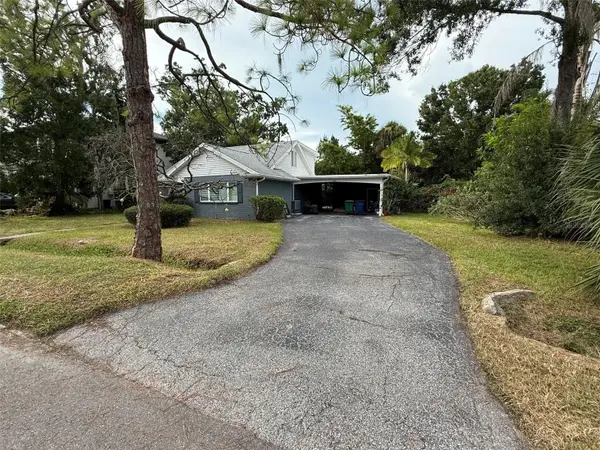 $725,000Active3 beds 2 baths2,026 sq. ft.
$725,000Active3 beds 2 baths2,026 sq. ft.4905 W Juno Street, TAMPA, FL 33629
MLS# TB8417420Listed by: IMPACT REALTY TAMPA BAY - Open Sun, 1 to 4pmNew
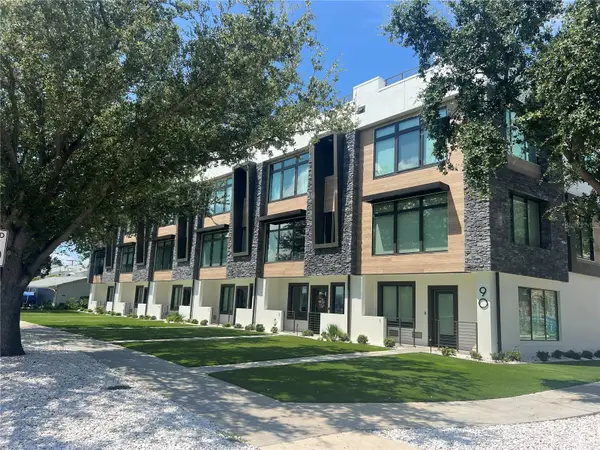 $2,095,000Active4 beds 3 baths3,041 sq. ft.
$2,095,000Active4 beds 3 baths3,041 sq. ft.90 Columbia Drive #2, TAMPA, FL 33606
MLS# TB8417512Listed by: FADAL & CO - New
 $653,000Active5 beds 4 baths3,191 sq. ft.
$653,000Active5 beds 4 baths3,191 sq. ft.10206 Shadow Branch Drive, TAMPA, FL 33647
MLS# O6335676Listed by: BAY STREET GROUP FLORIDA LLC - New
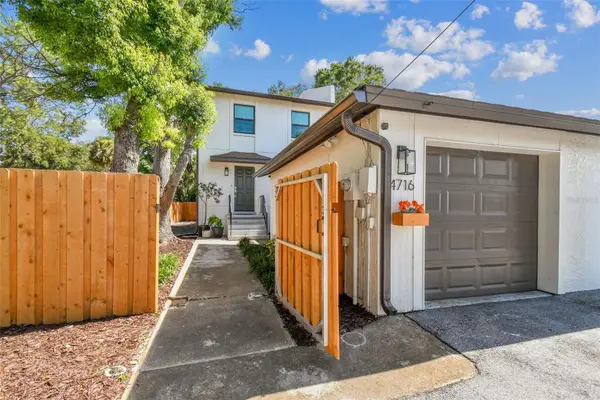 $424,900Active2 beds 2 baths1,280 sq. ft.
$424,900Active2 beds 2 baths1,280 sq. ft.4716 W Cherokee Road, TAMPA, FL 33629
MLS# TB8417576Listed by: DALTON WADE INC - New
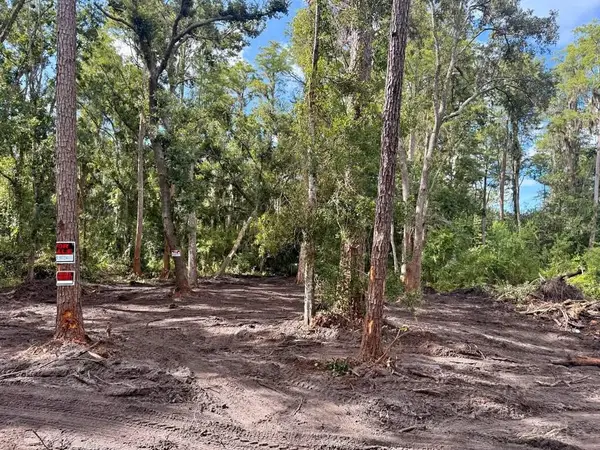 $69,000Active0.13 Acres
$69,000Active0.13 Acres0 Anno St, Tampa, FL 33625
MLS# F10520476Listed by: ALLSTAR REALTY INC - New
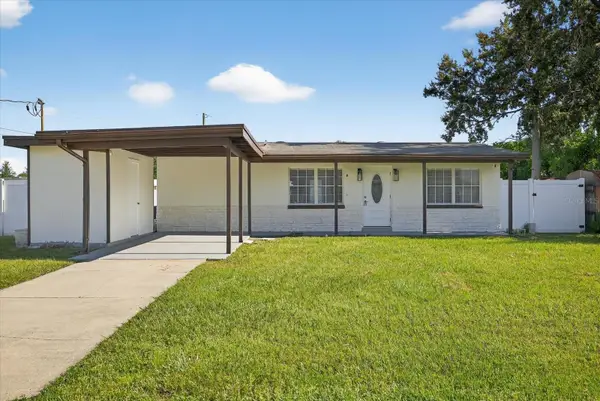 $339,000Active3 beds 2 baths950 sq. ft.
$339,000Active3 beds 2 baths950 sq. ft.4308 W Oklahoma Avenue, TAMPA, FL 33616
MLS# TB8414003Listed by: IMPACT REALTY TAMPA BAY - New
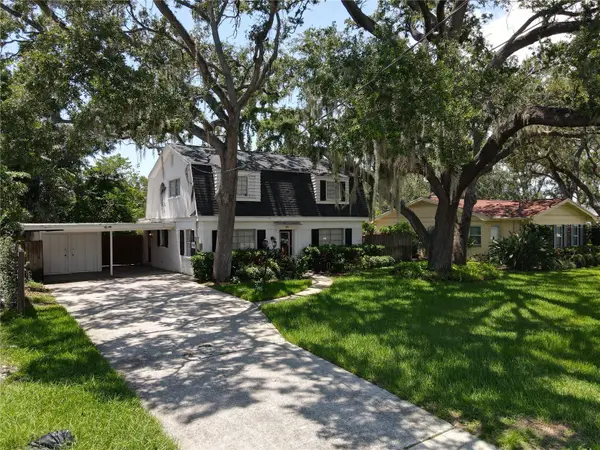 $739,950Active4 beds 4 baths2,124 sq. ft.
$739,950Active4 beds 4 baths2,124 sq. ft.205 S Occident Street, TAMPA, FL 33609
MLS# TB8415561Listed by: AGILE GROUP REALTY - Open Sun, 2 to 4:30pmNew
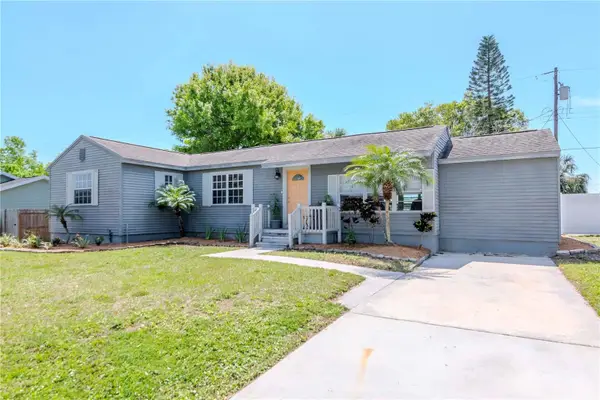 $425,000Active3 beds 2 baths1,483 sq. ft.
$425,000Active3 beds 2 baths1,483 sq. ft.1528 W River Shore Way, TAMPA, FL 33603
MLS# TB8417195Listed by: CHARLES RUTENBERG REALTY INC - New
 $625,000Active4 beds 3 baths2,318 sq. ft.
$625,000Active4 beds 3 baths2,318 sq. ft.4933 Ebensburg Drive, TAMPA, FL 33647
MLS# TB8417536Listed by: CENTURY 21 CIRCLE - New
 $253,000Active2 beds 1 baths969 sq. ft.
$253,000Active2 beds 1 baths969 sq. ft.6812 S Cortez Street, TAMPA, FL 33616
MLS# TB8417600Listed by: RE/MAX REALTY UNLIMITED
