Local realty services provided by:Gulf Shores Realty ERA Powered
5120 Marina Way #14006,Tampa, FL 33611
$1,095,000
- 2 Beds
- 3 Baths
- 1,704 sq. ft.
- Condominium
- Active
Listed by: shane vanderson
Office: engel & volkers south tampa
MLS#:TB8440142
Source:MFRMLS
Price summary
- Price:$1,095,000
- Price per sq. ft.:$517.49
About this home
Wake to sunlit mornings and glittering Downtown Tampa vistas from this refined 2-bed, 2.5-bath residence offering 1,704 sq ft of interior living and a 412 sq ft terrace—your front-row seat for sunrise coffee and evening city lights. Inside, updated light fixtures add warmth and dimension, custom closets maximize organization, and mechanized window treatments provide effortless privacy and light control.
Life here is equal parts polished and practical. The semi-private elevator brings you through the entryway to an open great room which frames east-facing skyline views through expansive glass and flows naturally to the terrace, perfect for easy entertaining or a quiet moment above the bay.
At Marina Pointe East, residents enjoy a true resort lifestyle: waterside heated pool and spa, a state-of-the-art fitness/wellness center complete with steam rooms, elegant resident lounges and clubrooms (with business/conference space and a golf simulator), plus 24-hour concierge services. A private deepwater marina offers resident-only boat slips (subject to availability) with direct access to Tampa Bay, complemented by a waterfront promenade and outdoor recreation including bocce.
Minutes to Westshore Marina District dining and everyday conveniences—with quick connections to Downtown Tampa, TPA, and St. Petersburg—this address is ideal for low-maintenance luxury, frequent travelers, boating enthusiasts, and elegant rightsizing.
Experience elegance and everyday convenience—schedule your private tour today.
Contact an agent
Home facts
- Year built:2023
- Listing ID #:TB8440142
- Added:101 day(s) ago
- Updated:February 02, 2026 at 05:16 PM
Rooms and interior
- Bedrooms:2
- Total bathrooms:3
- Full bathrooms:2
- Half bathrooms:1
- Living area:1,704 sq. ft.
Heating and cooling
- Cooling:Central Air
- Heating:Central
Structure and exterior
- Roof:Concrete
- Year built:2023
- Building area:1,704 sq. ft.
Schools
- High school:Robinson-HB
- Middle school:Madison-HB
- Elementary school:Anderson-HB
Utilities
- Water:Public, Water Connected
- Sewer:Public, Public Sewer, Sewer Connected
Finances and disclosures
- Price:$1,095,000
- Price per sq. ft.:$517.49
- Tax amount:$18,808 (2024)
New listings near 5120 Marina Way #14006
- New
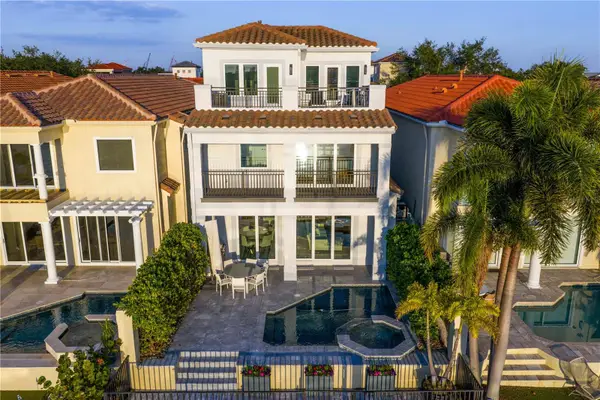 $4,700,000Active4 beds 5 baths4,523 sq. ft.
$4,700,000Active4 beds 5 baths4,523 sq. ft.1037 Royal Pass Road, TAMPA, FL 33602
MLS# TB8450997Listed by: SMITH & ASSOCIATES REAL ESTATE - New
 $500,000Active0.34 Acres
$500,000Active0.34 Acres4402 W Lancaster Street, TAMPA, FL 33616
MLS# TB8471532Listed by: COMPASS FLORIDA LLC  $1,385,000Pending3 beds 2 baths2,443 sq. ft.
$1,385,000Pending3 beds 2 baths2,443 sq. ft.2632 W Jetton Avenue, TAMPA, FL 33629
MLS# TB8469960Listed by: KELLER WILLIAMS SOUTH TAMPA- New
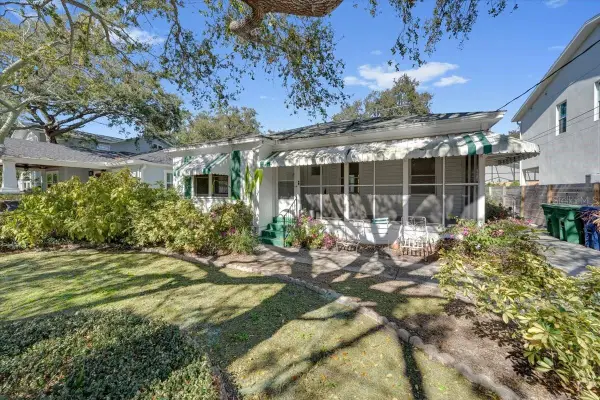 $650,000Active2 beds 1 baths1,058 sq. ft.
$650,000Active2 beds 1 baths1,058 sq. ft.3311 W Palmira Avenue, TAMPA, FL 33629
MLS# TB8469888Listed by: SIGNATURE REALTY ASSOCIATES - New
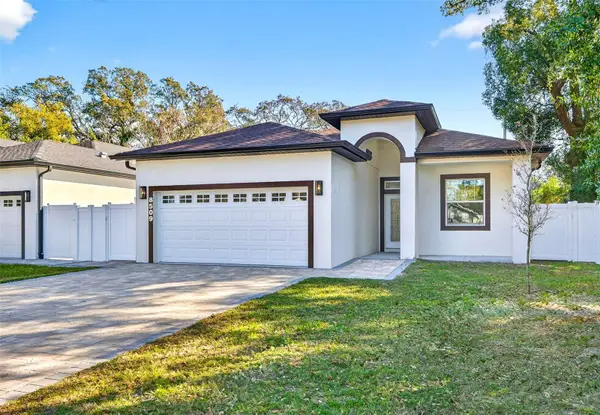 $549,900Active4 beds 2 baths1,978 sq. ft.
$549,900Active4 beds 2 baths1,978 sq. ft.8509 N Newport Avenue, TAMPA, FL 33604
MLS# TB8471420Listed by: THE ALDRICH AGENCY REAL ESTATE LLC - New
 $295,000Active4 beds 2 baths1,578 sq. ft.
$295,000Active4 beds 2 baths1,578 sq. ft.2107 E Chelsea Street, TAMPA, FL 33610
MLS# TB8464064Listed by: REAL BROKER, LLC - New
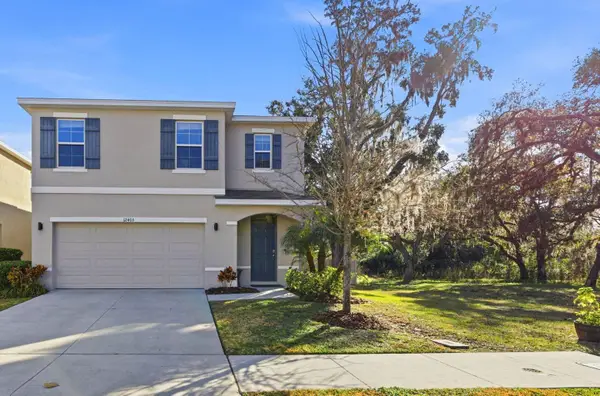 $469,900Active5 beds 3 baths2,522 sq. ft.
$469,900Active5 beds 3 baths2,522 sq. ft.12403 Pagoda Place, TAMPA, FL 33637
MLS# TB8466711Listed by: EXP REALTY LLC - New
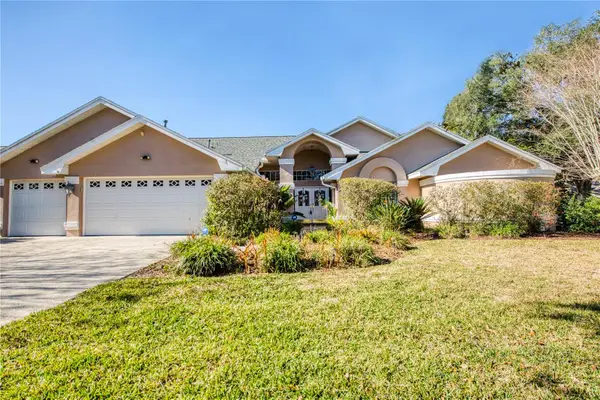 $750,000Active5 beds 4 baths3,120 sq. ft.
$750,000Active5 beds 4 baths3,120 sq. ft.4901 Hallstead Way, TAMPA, FL 33647
MLS# TB8467359Listed by: BEACH TO BAY REALTY, INC. - New
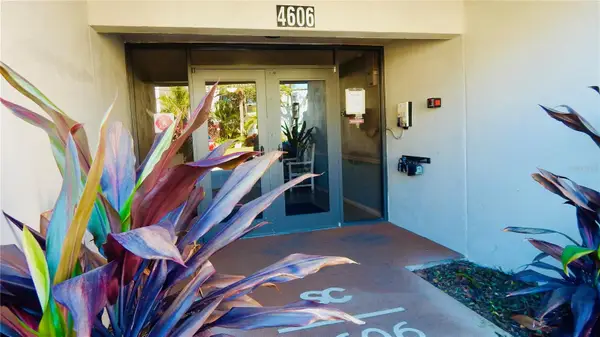 $214,900Active2 beds 2 baths942 sq. ft.
$214,900Active2 beds 2 baths942 sq. ft.4606 W Gray Street #206, TAMPA, FL 33609
MLS# TB8469954Listed by: CHARLES RUTENBERG REALTY INC - New
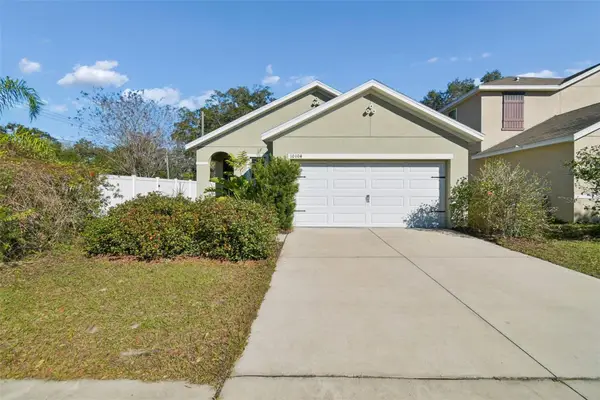 $350,000Active3 beds 2 baths1,515 sq. ft.
$350,000Active3 beds 2 baths1,515 sq. ft.10104 Hawk Storm Avenue, TAMPA, FL 33610
MLS# TB8470307Listed by: SMITH & ASSOCIATES REAL ESTATE

