610 Ontario Avenue, Tampa, FL 33606
Local realty services provided by:ERA ONETEAM REALTY
Listed by: scott wolfe, jeanne wolfe
Office: smith & associates real estate
MLS#:TB8302382
Source:MFRMLS
Price summary
- Price:$2,749,000
- Price per sq. ft.:$488.1
About this home
Under Construction. Completion date 11/15/2025. Welcome to a remarkable opportunity to own a brand-new, custom-built home on a tranquil street in the sought after Davis Islands neighborhood. This exquisite home by Mobley Custom epitomizes modern luxury and exceptional craftmanship. Five spacious bedrooms, and a dedicated office with six well-appointed baths. Chefs will love the top-of-the-line Wolf/Subzero appliance package, as well as the 36” farmhouse sink, marble counter tops, and inset cabinets. The sybaritic Primary Suite on the second floor boasts a huge closet and endless upgrades. A sea of White Carrera Marble sets the tone for the luxurious bath. Secondary baths feature square Kohler sinks, Quartz, and trendy subway tile. Appealing architectural elements include painted beams, 7” Anna Maria wood flooring throughout the first floor and prized 10’ ceilings. Tall baseboards and superior trim carpentry add to the elegant ambiance of this fine home. The large rear lanai with an outdoor kitchen opens to the beautiful pool and spa. What a delight! This home has it all! Located on beautiful Davis Islands not too far from the walking and bike path and just a short distance away from Davis Islands Village with many restaurants, shops, and bars. Bring your golf cart and enjoy the Island lifestyle with walking / biking paths, baseball fields, public tennis courts, public historic pool, two dog parks (one wet and one dry), a beach, public marina, and an airport. Located only minutes from Downtown Tampa, Water Street, Sparkman Wharf, and the Tampa Riverwalk, makes this neighborhood the most desired in South Tampa!
Contact an agent
Home facts
- Year built:2025
- Listing ID #:TB8302382
- Added:483 day(s) ago
- Updated:January 08, 2026 at 08:46 AM
Rooms and interior
- Bedrooms:5
- Total bathrooms:5
- Full bathrooms:5
- Living area:4,431 sq. ft.
Heating and cooling
- Cooling:Central Air, Zoned
- Heating:Central, Heat Pump, Zoned
Structure and exterior
- Roof:Metal, Shingle
- Year built:2025
- Building area:4,431 sq. ft.
- Lot area:0.22 Acres
Schools
- High school:Plant-HB
- Middle school:Wilson-HB
- Elementary school:Gorrie-HB
Utilities
- Water:Public, Water Connected
- Sewer:Public, Public Sewer, Sewer Connected
Finances and disclosures
- Price:$2,749,000
- Price per sq. ft.:$488.1
- Tax amount:$2,560 (2023)
New listings near 610 Ontario Avenue
- New
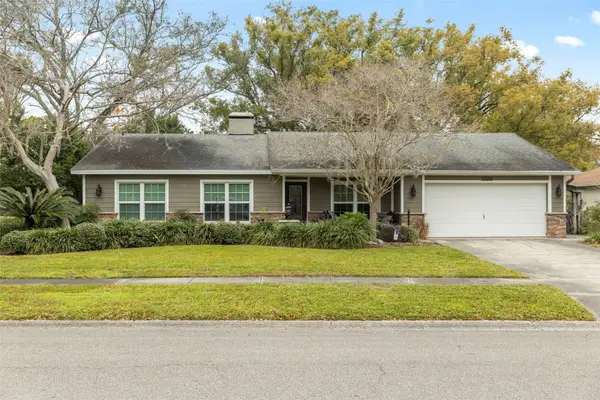 $649,999Active4 beds 2 baths2,083 sq. ft.
$649,999Active4 beds 2 baths2,083 sq. ft.12014 Nicklaus Circle, TAMPA, FL 33624
MLS# TB8460628Listed by: MUSGRAVE GROUP LLC - New
 $775,000Active0.17 Acres
$775,000Active0.17 Acres2313 N Riverside Drive, TAMPA, FL 33602
MLS# TB8462032Listed by: FRANK ALBERT REALTY - New
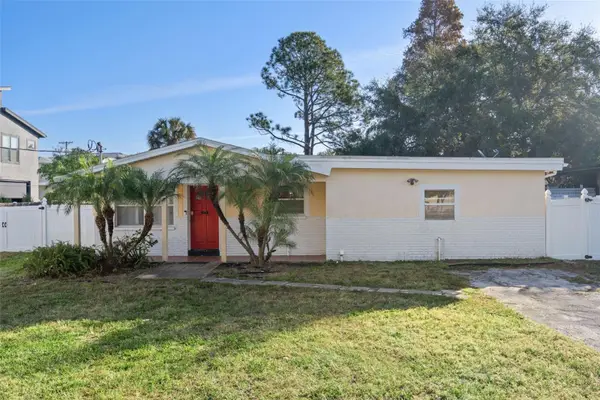 $445,000Active4 beds 2 baths1,576 sq. ft.
$445,000Active4 beds 2 baths1,576 sq. ft.6706 S Trask Street, TAMPA, FL 33616
MLS# TB8461628Listed by: KW REALTY ELITE PARTNERS - New
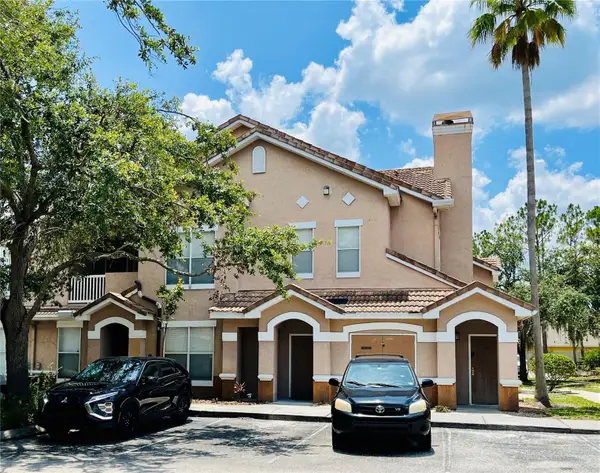 $140,000Active2 beds 2 baths1,110 sq. ft.
$140,000Active2 beds 2 baths1,110 sq. ft.17942 Villa Creek Drive #17942, TAMPA, FL 33647
MLS# TB8460851Listed by: COLDWELL BANKER REALTY - New
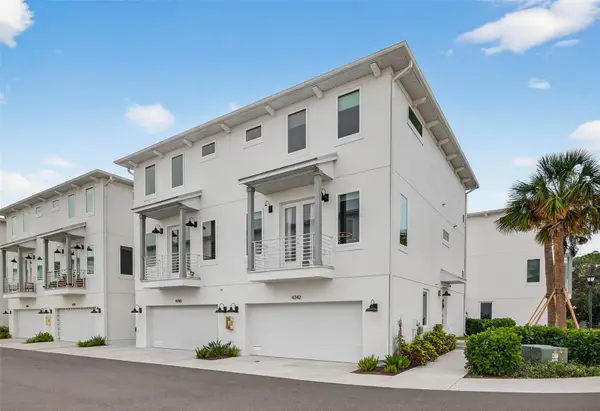 $729,900Active3 beds 4 baths2,131 sq. ft.
$729,900Active3 beds 4 baths2,131 sq. ft.4742 Legacy Park Drive, TAMPA, FL 33611
MLS# TB8462170Listed by: COMPASS FLORIDA LLC - New
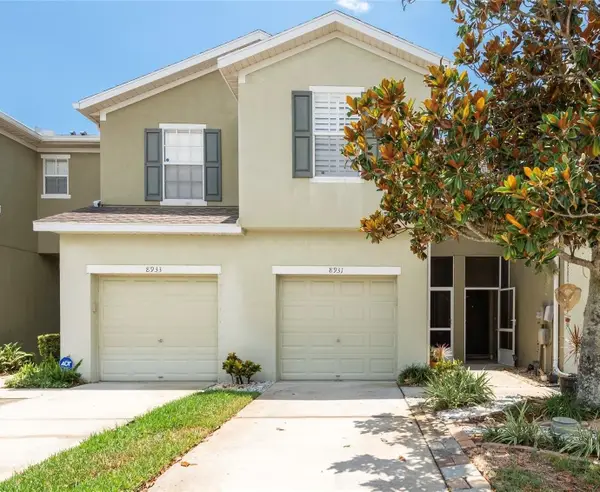 $264,900Active2 beds 3 baths1,592 sq. ft.
$264,900Active2 beds 3 baths1,592 sq. ft.8931 Turnstone Haven Place, TAMPA, FL 33619
MLS# TB8462161Listed by: CENTURY 21 CIRCLE - New
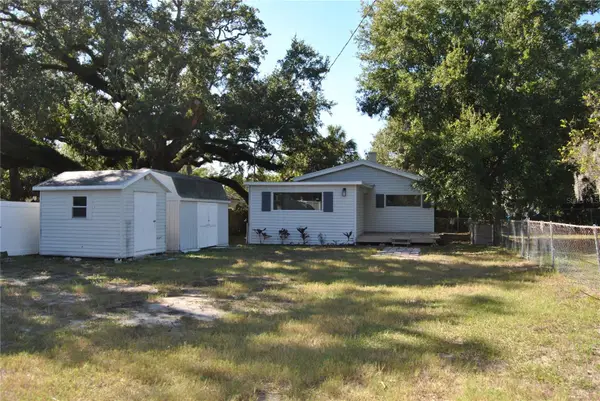 $289,900Active3 beds 1 baths871 sq. ft.
$289,900Active3 beds 1 baths871 sq. ft.6010 N Tampa Street, TAMPA, FL 33604
MLS# TB8462165Listed by: CENTURY 21 COAST TO COAST - New
 $150,000Active0.43 Acres
$150,000Active0.43 Acres117 Watts Way #D, TAMPA, FL 33613
MLS# TB8462178Listed by: KELLER WILLIAMS REALTY- PALM H - New
 $2,000,000Active3 beds 3 baths2,378 sq. ft.
$2,000,000Active3 beds 3 baths2,378 sq. ft.1801 W Hills Avenue, TAMPA, FL 33606
MLS# TB8461689Listed by: KELLER WILLIAMS TAMPA CENTRAL - New
 $410,000Active3 beds 2 baths1,577 sq. ft.
$410,000Active3 beds 2 baths1,577 sq. ft.13604 Cozy Place, TAMPA, FL 33625
MLS# TB8460471Listed by: SMITH & ASSOCIATES REAL ESTATE
