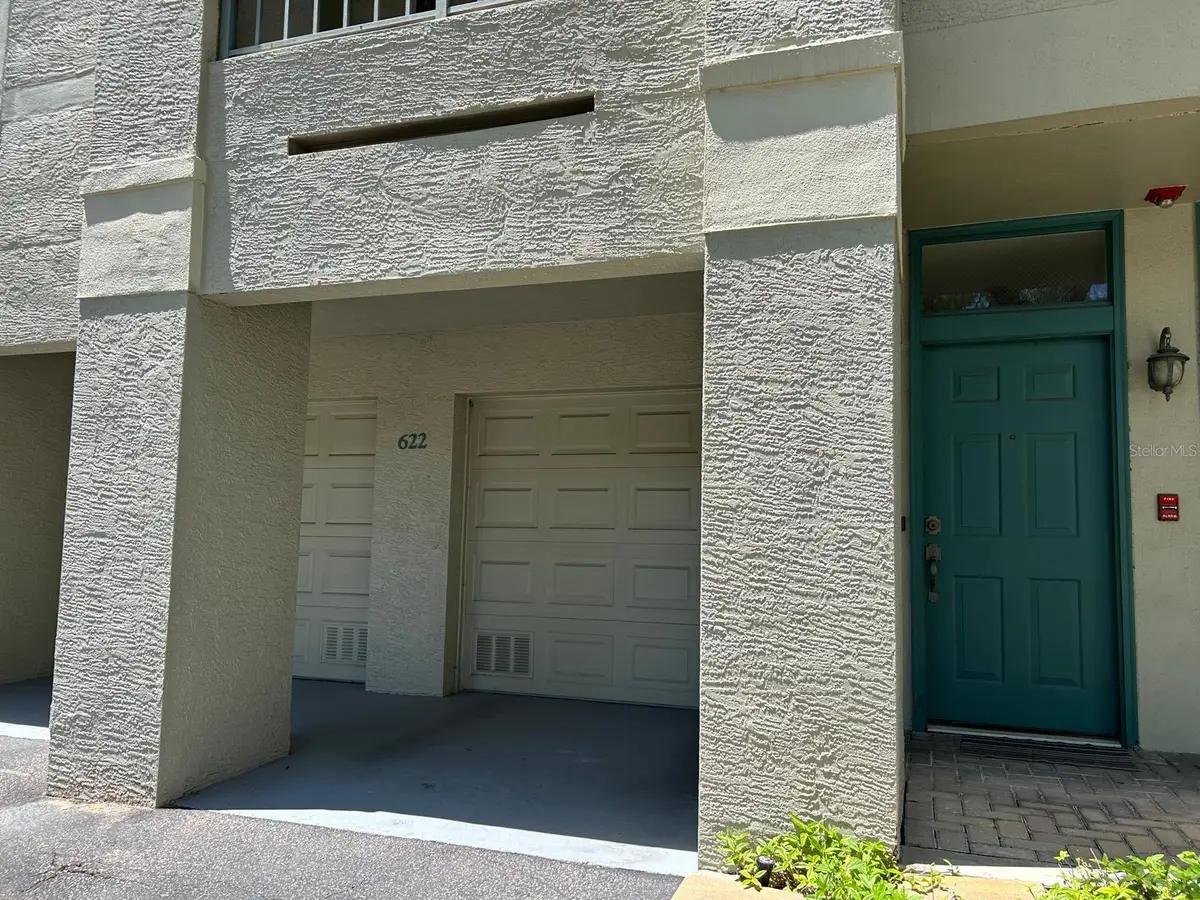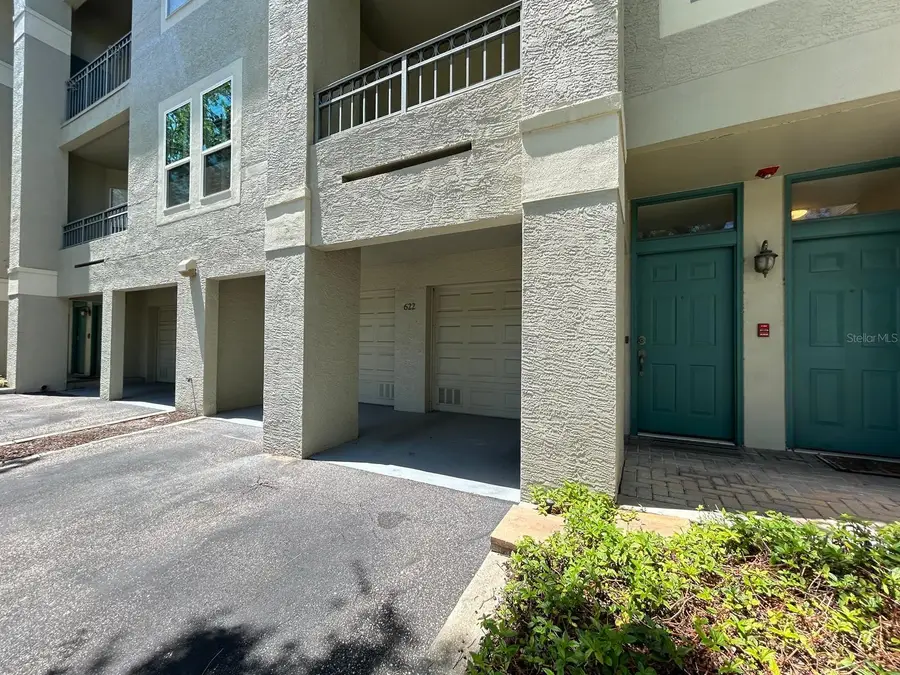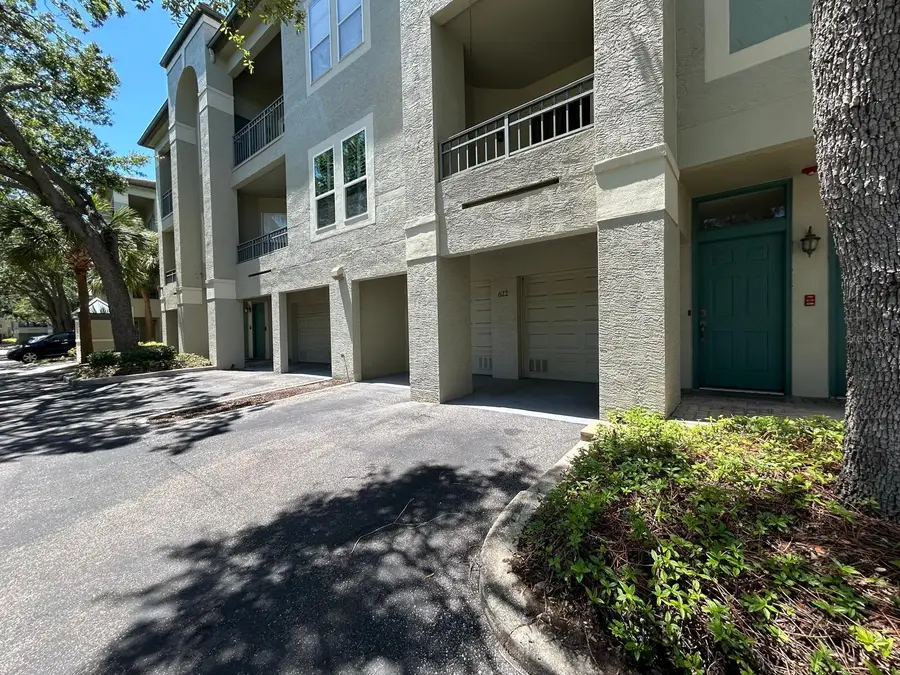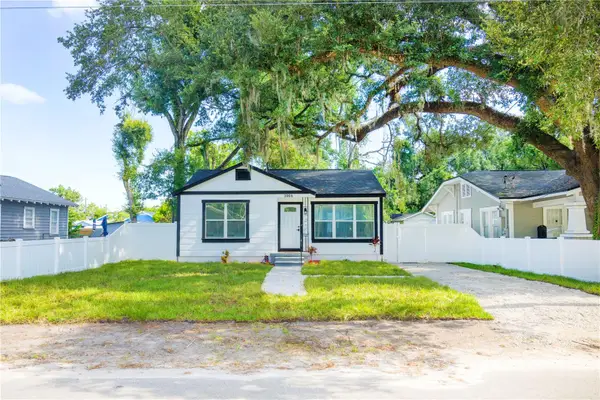622 Seascape Way, TAMPA, FL 33602
Local realty services provided by:Bingham Realty ERA Powered



Listed by:shali rehil katariya
Office:people's choice realty svc llc.
MLS#:TB8386710
Source:MFRMLS
Price summary
- Price:$650,000
- Price per sq. ft.:$429.33
- Monthly HOA dues:$1,093
About this home
Live the Dream Life withiin Harbor Island's Coveted Gated Community - Island Place in the Bustling Heart of Tampa - only walking distance to Tampa's Riverwalk, Amalie Arena, Tampa Convention Center, Florida Aquarium, Port of Tampa, and Channelside Entertainment District! With a Convenient Split Floor Plan, this Beautiful 3 Bedroom, 2 Bath Home offers a Private Master Suite with Crown Molding, Plantation Shutters, a Serene Pond-View, Ensuite Master Bathroom, and a Custom Walk-In Closet. The Soaring Ceilings bounce Light & Warmth throughout the Home, and the Wood Laminate Floors in the Open-Concept Main Living Area, Kitchen, Dining Room, and Office Nook make for Easy Entertaining and Maintenance! The Kitchen features Wood Cabinets, Recessed Lighting, a Large Walk-in Pantry, Stainless Steel Appliances, and Granite Counters. At the opposite end of the Home, you will find 2 Large Guest Bedrooms, both with Custom Walk-In Closets and a shared Guest Bathroom, with a Walk-in Shower. The Peaceful Pond View off the Balcony is the Perfect Space to sit with Friends or Spend Your Days Reading or just Relaxing. But That's Not All!!! The Luxurious Amenities in Island Place are Endless with 2 Temperature Controlled Saltwater Pools, 2 Hot Tubs, 2 Fitness Facilities, 2 Tennis Courts, a Clubhouse, Playground, BBQ Area, and Lush Manicured Lawns with a multitude of Pathways to Walk and Enjoy the Natural Beauty All Around You! to the . The Island Place Community also Boasts Controlled Access with a Guard House at the Front Entrance, On Call Maintenance, Pest Control, and Landscape Service. Island Place also offers Easy Access to Trendy Restaurants & Shopping near Downtown Tampa and Ybor City. Come Live the Island Life, and Schedule a Private Showing Today!
Contact an agent
Home facts
- Year built:1993
- Listing Id #:TB8386710
- Added:94 day(s) ago
- Updated:August 14, 2025 at 07:40 AM
Rooms and interior
- Bedrooms:3
- Total bathrooms:2
- Full bathrooms:2
- Living area:1,514 sq. ft.
Heating and cooling
- Cooling:Central Air
- Heating:Central, Electric
Structure and exterior
- Roof:Tile
- Year built:1993
- Building area:1,514 sq. ft.
Schools
- High school:Plant City-HB
- Middle school:Wilson-HB
- Elementary school:Gorrie-HB
Utilities
- Water:Public, Water Connected
- Sewer:Public, Public Sewer, Sewer Connected
Finances and disclosures
- Price:$650,000
- Price per sq. ft.:$429.33
- Tax amount:$9,174 (2024)
New listings near 622 Seascape Way
- New
 $525,000Active6 beds 4 baths2,743 sq. ft.
$525,000Active6 beds 4 baths2,743 sq. ft.18120 Sandy Pointe Drive, TAMPA, FL 33647
MLS# TB8411682Listed by: COMPASS FLORIDA LLC - New
 $2,890,000Active4 beds 4 baths2,666 sq. ft.
$2,890,000Active4 beds 4 baths2,666 sq. ft.5701 Bowen Daniel Dr. #1106, TAMPA, FL 33616
MLS# TB8418818Listed by: SMITH & ASSOCIATES REAL ESTATE - New
 $410,000Active3 beds 2 baths1,715 sq. ft.
$410,000Active3 beds 2 baths1,715 sq. ft.9203 Regents Park Drive, TAMPA, FL 33647
MLS# TB8418263Listed by: FUTURE HOME REALTY INC - New
 $329,999Active2 beds 2 baths939 sq. ft.
$329,999Active2 beds 2 baths939 sq. ft.1008 E North Bay Street, TAMPA, FL 33603
MLS# TB8418781Listed by: SHARKS REALTY GROUP LLC - New
 $245,000Active3 beds 2 baths1,000 sq. ft.
$245,000Active3 beds 2 baths1,000 sq. ft.8309 Tupelo Drive, TAMPA, FL 33637
MLS# A4662422Listed by: PREFERRED SHORE LLC - New
 $430,000Active4 beds 2 baths1,430 sq. ft.
$430,000Active4 beds 2 baths1,430 sq. ft.9801 Forest Hills Drive, TAMPA, FL 33612
MLS# TB8415549Listed by: REDFIN CORPORATION - New
 $585,000Active4 beds 3 baths2,056 sq. ft.
$585,000Active4 beds 3 baths2,056 sq. ft.901 & 903 Cornelius Avenue, TAMPA, FL 33603
MLS# TB8418672Listed by: RE/MAX REALTEC GROUP INC - New
 $374,999Active3 beds 2 baths1,284 sq. ft.
$374,999Active3 beds 2 baths1,284 sq. ft.6702 Glen Forest Court, TAMPA, FL 33615
MLS# TB8418769Listed by: 360 REALTY OF TAMPA LLC - New
 $1,820,000Active4 beds 4 baths3,174 sq. ft.
$1,820,000Active4 beds 4 baths3,174 sq. ft.4215 W Culbreath Avenue, TAMPA, FL 33609
MLS# TB8418760Listed by: HOME SOLD REALTY LLC - New
 $400,000Active4 beds 2 baths1,300 sq. ft.
$400,000Active4 beds 2 baths1,300 sq. ft.5120 Town N Country Boulevard, TAMPA, FL 33615
MLS# TB8414788Listed by: A-CASA REALTY GROUP & ASSOC.

