9481 Highland Oak Drive #703, Tampa, FL 33647
Local realty services provided by:Tomlin St Cyr Real Estate Services ERA Powered
Listed by: dawn walls
Office: mark spain real estate
MLS#:TB8367639
Source:MFRMLS
Price summary
- Price:$146,000
- Price per sq. ft.:$114.78
- Monthly HOA dues:$639
About this home
Welcome to your new home in the highly sought-after Highlands at Hunter’s Green community! Seller is willing to cover up to six (6) months of buyer’s Homeowners Association (HOA) dues with an acceptable offer. This beautifully maintained 2-bedroom, 2-bathroom condominium offers the perfect blend of comfort, convenience, and resort-style living. As you step inside, you’ll immediately appreciate the bright and airy atmosphere, highlighted by upgraded tile flooring throughout and a cozy fireplace—ideal for relaxing evenings at home. The kitchen features sleek stainless steel appliances, perfect for everyday cooking or entertaining guests, while the dedicated interior laundry room adds extra convenience. The spacious primary suite boasts a generous walk-in closet and a private en-suite bathroom complete with a large walk-in shower. The split-bedroom layout offers added privacy, making this home ideal for guests or a home office setup. Hunter’s Green is a sought after gated, master-planned community offering an array of amenities including multiple swimming pools, a state-of-the-art fitness center, bike lanes, playgrounds, and lighted courts for tennis, basketball, volleyball, soccer, and baseball. Enjoy a 7-mile biking and hiking loop at nearby Flatwoods Nature Park, plus tranquil views of 43 lakes and 65 acres of protected wetlands. There’s even an off-leash dog park for your furry companions! Located with easy access to I-275 and just minutes from Downtown Tampa, this vibrant area also offers top-rated schools, medical facilities, shopping, dining, and entertainment. Don’t miss your chance to enjoy low-maintenance living in one of Tampa’s most desirable communities—schedule your private showing today!
Contact an agent
Home facts
- Year built:1992
- Listing ID #:TB8367639
- Added:383 day(s) ago
- Updated:February 25, 2026 at 01:19 PM
Rooms and interior
- Bedrooms:2
- Total bathrooms:2
- Full bathrooms:2
- Living area:1,272 sq. ft.
Heating and cooling
- Cooling:Central Air
- Heating:Central
Structure and exterior
- Roof:Tile
- Year built:1992
- Building area:1,272 sq. ft.
- Lot area:0.03 Acres
Schools
- High school:Wharton-HB
- Middle school:Benito-HB
- Elementary school:Hunter's Green-HB
Utilities
- Water:Public, Water Connected
- Sewer:Public Sewer, Sewer Connected
Finances and disclosures
- Price:$146,000
- Price per sq. ft.:$114.78
- Tax amount:$2,552 (2024)
New listings near 9481 Highland Oak Drive #703
- New
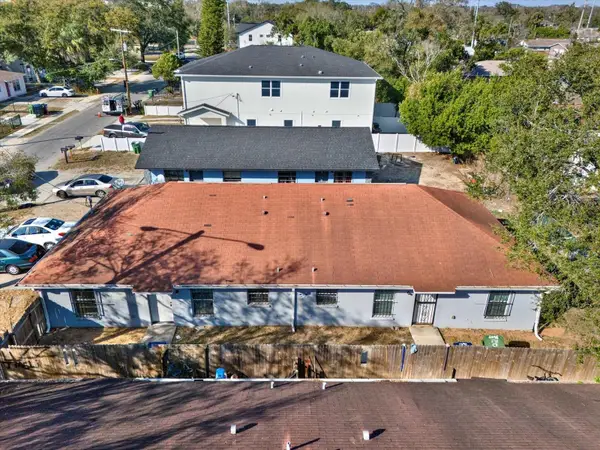 $380,000Active8 beds 4 baths2,040 sq. ft.
$380,000Active8 beds 4 baths2,040 sq. ft.3607 N 54th Street, TAMPA, FL 33619
MLS# TB8480138Listed by: IMPACT REALTY TAMPA BAY - New
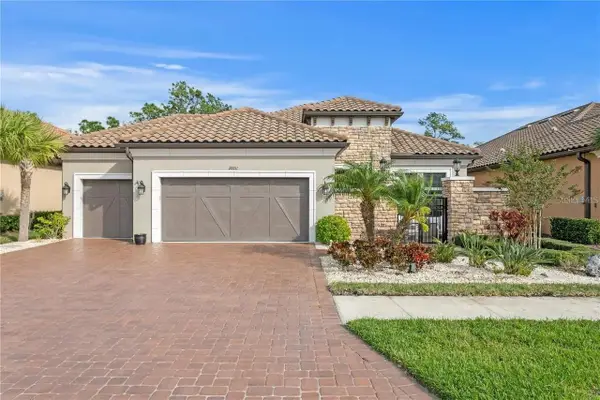 $725,000Active3 beds 3 baths2,274 sq. ft.
$725,000Active3 beds 3 baths2,274 sq. ft.20011 Umbria Hill Drive, TAMPA, FL 33647
MLS# A4682387Listed by: RE/MAX REALTY GROUP - New
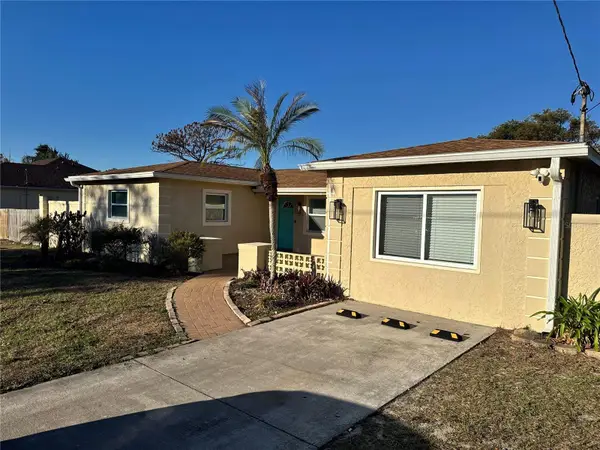 $415,000Active4 beds 2 baths1,640 sq. ft.
$415,000Active4 beds 2 baths1,640 sq. ft.9812 N Oklawaha Avenue, TAMPA, FL 33617
MLS# TB8480171Listed by: CHARLES RUTENBERG REALTY INC - New
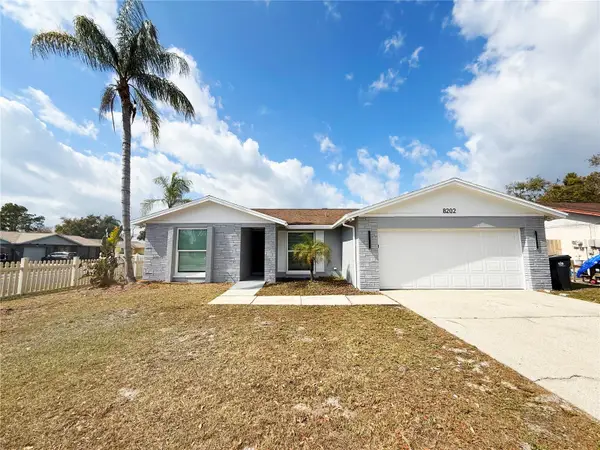 $399,900Active3 beds 2 baths1,548 sq. ft.
$399,900Active3 beds 2 baths1,548 sq. ft.8202 Almond Place, TAMPA, FL 33615
MLS# TB8479994Listed by: EXP REALTY LLC - New
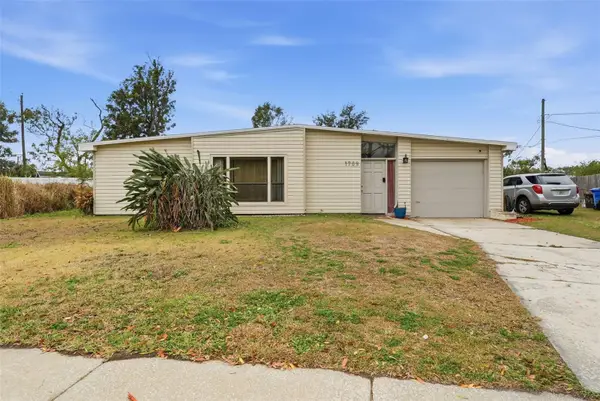 $380,000Active4 beds 2 baths1,797 sq. ft.
$380,000Active4 beds 2 baths1,797 sq. ft.1709 Carnegie Circle, TAMPA, FL 33619
MLS# W7883173Listed by: EPIQUE REALTY INC - New
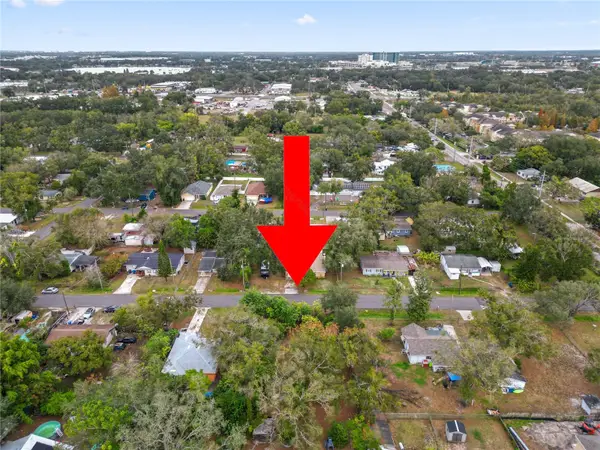 $84,900Active0.22 Acres
$84,900Active0.22 Acres0 29th Street, TAMPA, FL 33619
MLS# L4958260Listed by: KELLER WILLIAMS REALTY SMART - New
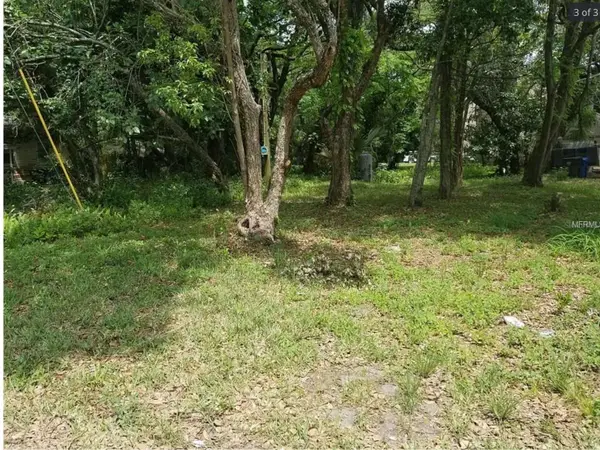 $89,900Active0.07 Acres
$89,900Active0.07 Acres832 E 145th Avenue, TAMPA, FL 33613
MLS# TB8457500Listed by: DALTON WADE INC - New
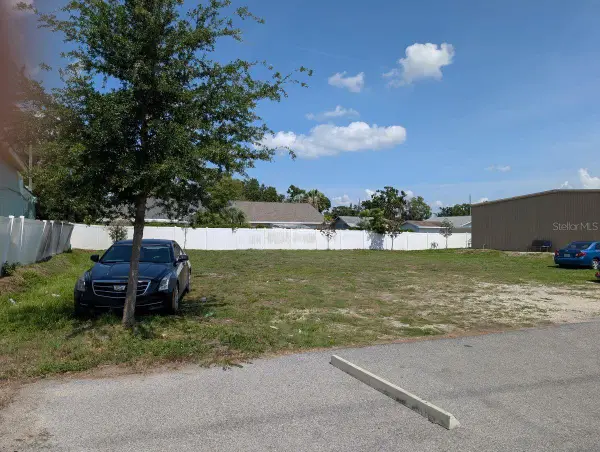 $400,000Active0.28 Acres
$400,000Active0.28 Acres7019 N Manhattan Avenue, TAMPA, FL 33614
MLS# TB8459406Listed by: FRANK BURNS REALTY INC - New
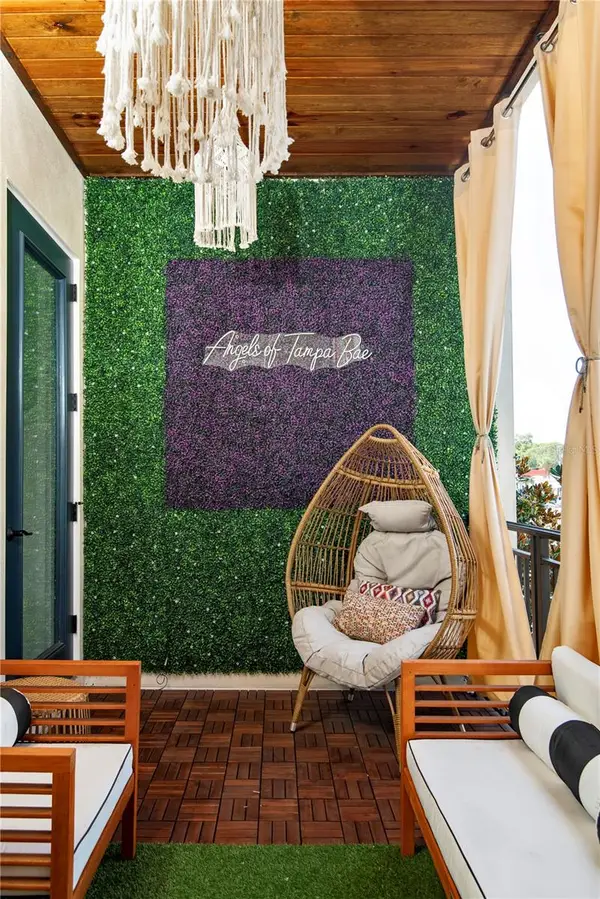 $615,000Active3 beds 4 baths2,424 sq. ft.
$615,000Active3 beds 4 baths2,424 sq. ft.4919 N Nebraska Avenue, TAMPA, FL 33603
MLS# TB8460891Listed by: KELLER WILLIAMS TAMPA CENTRAL - New
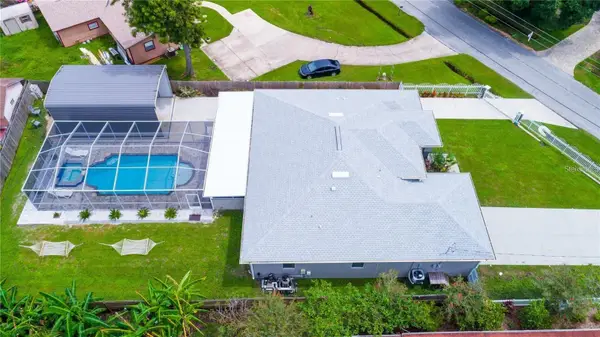 $799,999Active4 beds 2 baths2,524 sq. ft.
$799,999Active4 beds 2 baths2,524 sq. ft.5816 Little River Drive, TAMPA, FL 33615
MLS# TB8461138Listed by: BEST REALTY, LLC

