1398 Shady Pine Way #H2, TARPON SPRINGS, FL 34688
Local realty services provided by:ERA American Suncoast
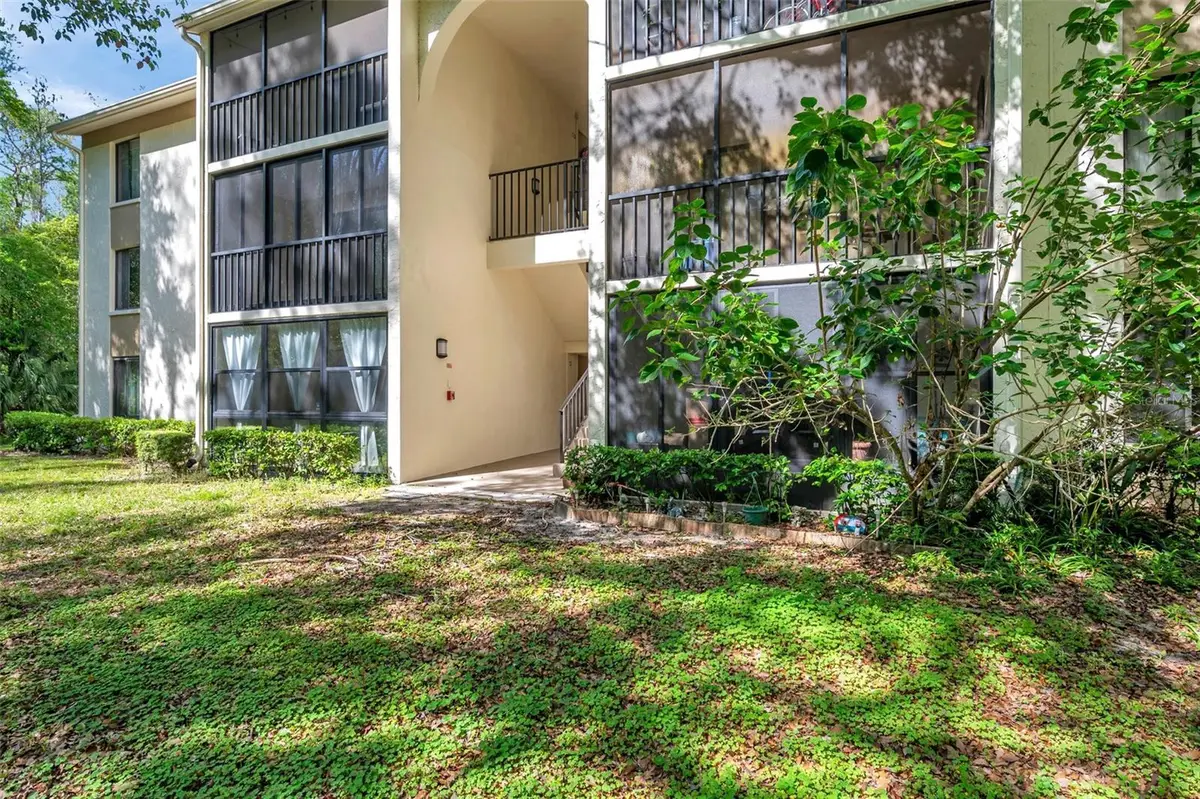
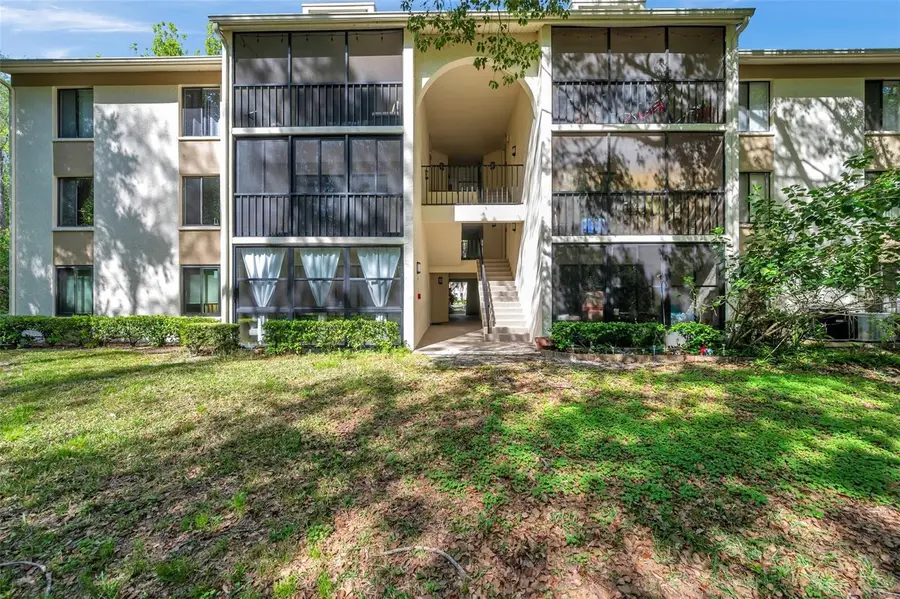
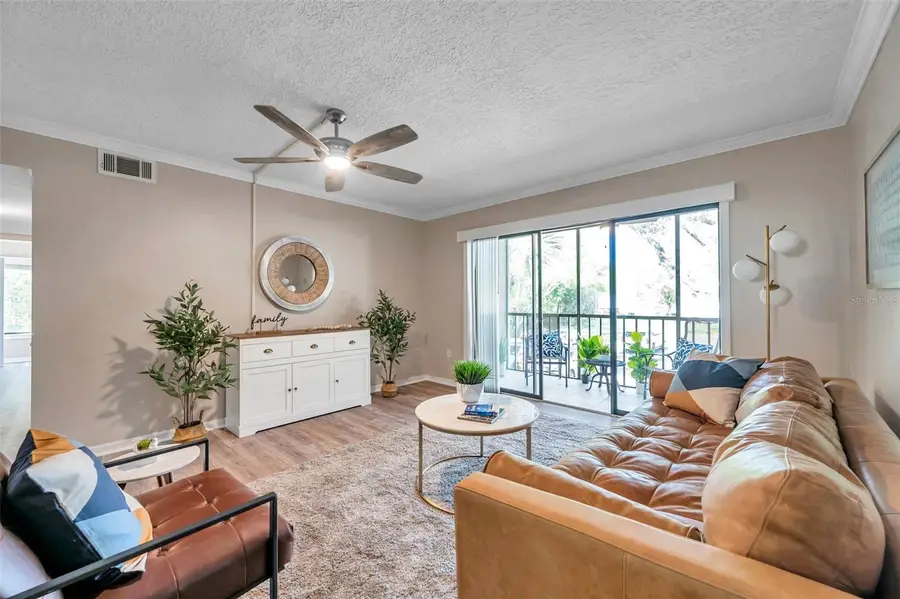
Listed by:heather stotts llc.
Office:re/max collective
MLS#:TB8364154
Source:MFRMLS
Price summary
- Price:$162,000
- Price per sq. ft.:$165.47
About this home
PRICE IMPROVEMENT! Seller is motivated! Peaceful 2-Bedroom Corner Unit in Desirable Pine Ridge at Lake Tarpon Village
Welcome to your private retreat in the highly sought-after Deer Hollow section of Pine Ridge at Lake Tarpon Village. This well-maintained second-floor corner unit offers 2 bedrooms, 2 bathrooms, and serene conservation views with no rear neighbors—perfect for enjoying quiet, low-maintenance living.
Inside, the spacious open layout features luxury vinyl plank flooring throughout (no carpet), stainless steel appliances, generous kitchen cabinetry, and a convenient breakfast bar. The oversized primary suite includes a walk-in closet and an updated ensuite bathroom with a step-in shower. The guest bedroom is located near a second full bath with a tub/shower combo.
Additional highlights include:
In-unit stackable washer/dryer
Screened-in balcony overlooking lush greenery
Private exterior storage closet
HVAC (2021) and water heater (2017)
Reserved parking directly in front of the unit
Easy stair access in a quiet end-of-street location
This all-ages, pet-friendly community offers resort-style amenities, including a heated pool and spa, tennis and pickleball courts, walking and biking trails, clubhouse, grilling areas, playground, and scenic landscaped grounds.
The quarterly condo fee includes water, sewer, trash, lawn care, building insurance, and escrow reserves. The building roof was replaced in 2015 and the exterior was painted in 2022.
Ideally located in the East Lake Corridor, you’re just minutes from shopping, dining, top-rated East Lake schools, golf courses, John Chesnut Park, and the beaches of Honeymoon Island.
Don't miss this rare opportunity to own in one of Palm Harbor’s most desirable communities—schedule your private tour today.
Contact an agent
Home facts
- Year built:1985
- Listing Id #:TB8364154
- Added:146 day(s) ago
- Updated:August 20, 2025 at 02:01 PM
Rooms and interior
- Bedrooms:2
- Total bathrooms:2
- Full bathrooms:2
- Living area:979 sq. ft.
Heating and cooling
- Cooling:Central Air
- Heating:Central
Structure and exterior
- Roof:Shingle
- Year built:1985
- Building area:979 sq. ft.
- Lot area:1.02 Acres
Schools
- High school:East Lake High-PN
- Middle school:Tarpon Springs Middle-PN
- Elementary school:Cypress Woods Elementary-PN
Utilities
- Water:Public, Water Connected
- Sewer:Public Sewer
Finances and disclosures
- Price:$162,000
- Price per sq. ft.:$165.47
- Tax amount:$1,840 (2024)
New listings near 1398 Shady Pine Way #H2
- New
 $345,000Active2 beds 2 baths1,268 sq. ft.
$345,000Active2 beds 2 baths1,268 sq. ft.525 E Jackson Street #304, ORLANDO, FL 32801
MLS# O6337433Listed by: PROPERTY LOGIC RE - New
 $415,000Active3 beds 2 baths1,300 sq. ft.
$415,000Active3 beds 2 baths1,300 sq. ft.5660 Pecos Street, ORLANDO, FL 32807
MLS# O6337441Listed by: ORLANDO HOME DEALER LLC - New
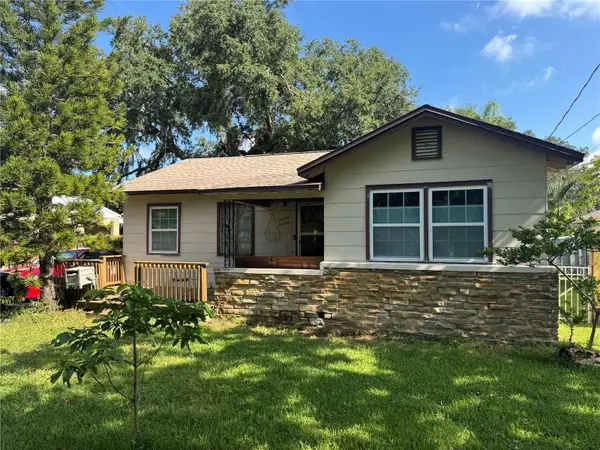 $295,000Active2 beds 1 baths868 sq. ft.
$295,000Active2 beds 1 baths868 sq. ft.1313 Golfview Street, ORLANDO, FL 32804
MLS# O6337416Listed by: CONWAY REALTY CORP - New
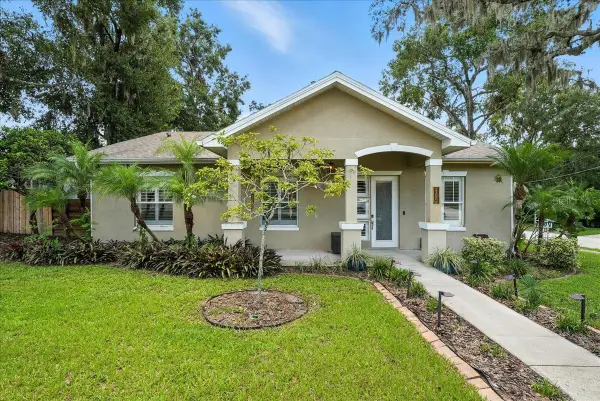 $759,000Active4 beds 3 baths2,032 sq. ft.
$759,000Active4 beds 3 baths2,032 sq. ft.2300 E Central Boulevard, ORLANDO, FL 32803
MLS# O6337233Listed by: REAL PROPERTY MANAGEMENT AND REALTY - New
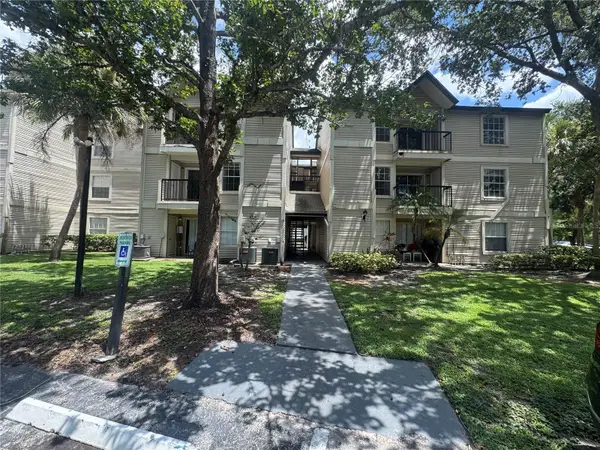 $132,000Active3 beds 2 baths1,158 sq. ft.
$132,000Active3 beds 2 baths1,158 sq. ft.1948 Lake Atriums Circle #136, ORLANDO, FL 32839
MLS# O6335469Listed by: PHAS REALTY CORP - New
 $280,000Active3 beds 2 baths1,308 sq. ft.
$280,000Active3 beds 2 baths1,308 sq. ft.6206 N Hudson Street, ORLANDO, FL 32808
MLS# O6335971Listed by: BEAR TEAM REAL ESTATE - New
 $259,900Active3 beds 2 baths1,134 sq. ft.
$259,900Active3 beds 2 baths1,134 sq. ft.3610 Wd Judge Drive #W, ORLANDO, FL 32808
MLS# TB8419420Listed by: RE/MAX COLLECTIVE - New
 $13,000Active1.27 Acres
$13,000Active1.27 Acres24-22-32-6214-00-250 Inaccessible Trace, Orlando, FL 32820
MLS# 2025006469Listed by: KELLER WILLIAMS ISLAND LIFE RE - New
 $290,000Active3 beds 1 baths888 sq. ft.
$290,000Active3 beds 1 baths888 sq. ft.800 Faber Drive, ORLANDO, FL 32822
MLS# O6337232Listed by: GR REALTY EXPERTS - New
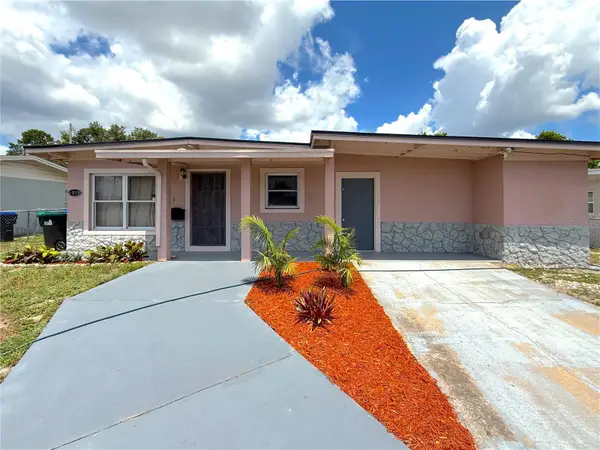 $303,995Active4 beds 2 baths1,361 sq. ft.
$303,995Active4 beds 2 baths1,361 sq. ft.4919 Indialantic Drive, ORLANDO, FL 32808
MLS# O6337375Listed by: VYLLA HOME
