3020 Kensington Trace, Tarpon Springs, FL 34688
Local realty services provided by:ERA ONETEAM REALTY
Listed by: caroline hanna
Office: charles rutenberg realty inc
MLS#:TB8438110
Source:MFRMLS
Price summary
- Price:$2,599,000
- Price per sq. ft.:$303.73
- Monthly HOA dues:$570
About this home
Welcome to this an exquisite one of a kind custom-built brick estate that embodies refined luxury and sophistication. This house is perfectly situated on a double lot of 1.5 acres in one of Tarpon Springs’ most sought-after luxurious neighborhoods. This magnificent home offers both privacy & grandeur, minutes from Gulf beaches, charming downtown shops, and top-rated schools. All with Brand New Roof & 3 newer HVAC systems.
As you drive up the circular paved driveway & enter through the double entry doors, you’re greeted by a breathtaking two-story foyer that opens to a formal living room with a circular staircase, soaring ceilings and sweeping views of the estate grounds. Stunning gold-plated crystal chandeliers and a custom-made bookcase, serve as the centerpieces of the formal living room adding a touch of timeless elegance. On the right, an executive office/ library with exquisite built in cabinetry overlooks the front yard, offers a peaceful retreat or quiet place to work. Every detail of this home reflects exceptional craftsmanship—from the rich millwork & triple crown moldings to the hand-finished cabinetry & architectural detailing throughout.
The chef’s kitchen is a masterpiece, featuring a large crystallite granite island, custom wood cabinetry, and premium stainless-steel appliances. A walk in pantry for storage. Across from kitchen, there is a stately formal dining room framed with Roman columns sets the stage for elegant dinner parties.
The home’s interior showcases marble, tile and rich hardwood flooring, complemented by arched doorways, art niches, and designer lighting. The two-story family room impresses with a built-in entertainment center, a fireplace and grand windows that fill the space with natural light.
Each bedroom suite is generous in size including a walk-in closet, offering comfort and privacy for family and guests. Two bedrooms with ensuite bathrooms are located on the first floor, one on each side of the house. There is also a guest half bathroom on the first floor. The master primary suite is on the second floor, featuring its own fireplace, a spa-like marble bathroom, column surrounded garden tub, a walk in granite shower, and two walk in closets. The split plan offers two more bedrooms and a full bathroom on the other side of the second floor. A second staircase, a small loft and a huge balcony overlooking the backyard allow for enjoyable views.
Step outside to your private backyard oasis—complete with a sparkling pool and spa, paved travertine deck, surrounded by lush landscaping and calm pond, perfect for entertaining or unwinding in style. Pool has a separate full bathroom that was recently remodeled. A three-car side-entry garage and large side driveway, and side fenced yards for pets complete this extraordinary property.
This residence is part of a large gated community with security guards. Community features a clubhouse, golf course, and a private restaurant. Location is key as it is a short drive to many florida beaches, Tarpon Springs sponge dock, many marinas, and about 30 minutes away from Tampa Internation Airport and St. Petersburg airport. The community is surrounded by many shopping centers, county parks and close to major roads and highways which makes it the perfect location in the midst of everything.
Experience the perfect blend of elegance, comfort, and timeless design in this remarkable Tarpon Springs estate.
Contact an agent
Home facts
- Year built:1998
- Listing ID #:TB8438110
- Added:85 day(s) ago
- Updated:January 08, 2026 at 10:31 PM
Rooms and interior
- Bedrooms:5
- Total bathrooms:6
- Full bathrooms:5
- Half bathrooms:1
- Living area:6,565 sq. ft.
Heating and cooling
- Cooling:Central Air
- Heating:Central
Structure and exterior
- Roof:Shingle
- Year built:1998
- Building area:6,565 sq. ft.
- Lot area:1.49 Acres
Schools
- High school:East Lake High-PN
- Middle school:Tarpon Springs Middle-PN
- Elementary school:Brooker Creek Elementary-PN
Utilities
- Water:Public, Water Available
- Sewer:Public, Public Sewer, Sewer Available
Finances and disclosures
- Price:$2,599,000
- Price per sq. ft.:$303.73
- Tax amount:$15,477 (2024)
New listings near 3020 Kensington Trace
- New
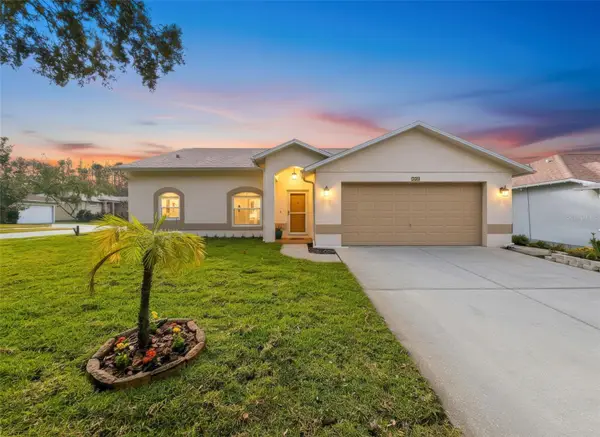 $464,900Active3 beds 2 baths1,489 sq. ft.
$464,900Active3 beds 2 baths1,489 sq. ft.724 Cypress Park Avenue, TARPON SPRINGS, FL 34689
MLS# TB8461882Listed by: BHHS FLORIDA PROPERTIES GROUP - New
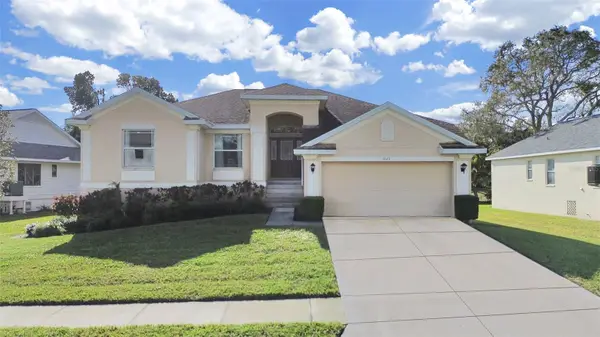 $399,000Active3 beds 2 baths1,433 sq. ft.
$399,000Active3 beds 2 baths1,433 sq. ft.1025 Lake Avoca Place, TARPON SPRINGS, FL 34689
MLS# TB8461975Listed by: CENTURY 21 INTEGRA - New
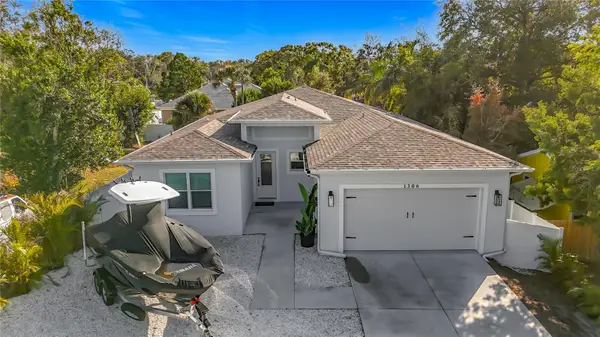 $629,900Active3 beds 4 baths1,904 sq. ft.
$629,900Active3 beds 4 baths1,904 sq. ft.1306 E Lemon Street, TARPON SPRINGS, FL 34689
MLS# TB8462346Listed by: REAL BROKER, LLC - New
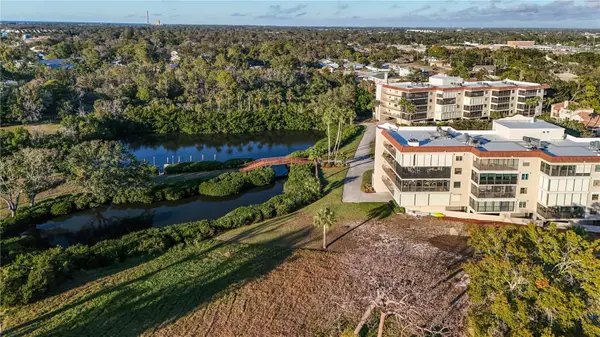 $540,000Active2 beds 2 baths1,550 sq. ft.
$540,000Active2 beds 2 baths1,550 sq. ft.504 S Florida Avenue #221, TARPON SPRINGS, FL 34689
MLS# TB8462292Listed by: KELLER WILLIAMS REALTY- PALM H - Open Sun, 11am to 1pmNew
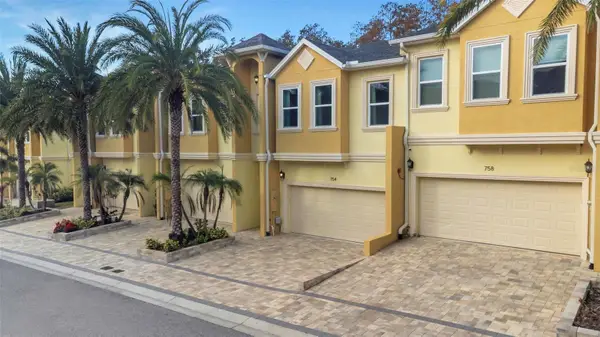 $475,000Active3 beds 3 baths2,230 sq. ft.
$475,000Active3 beds 3 baths2,230 sq. ft.754 Grand Cypress Lane, TARPON SPRINGS, FL 34689
MLS# TB8460159Listed by: SOUTHERN LIFE REALTY - New
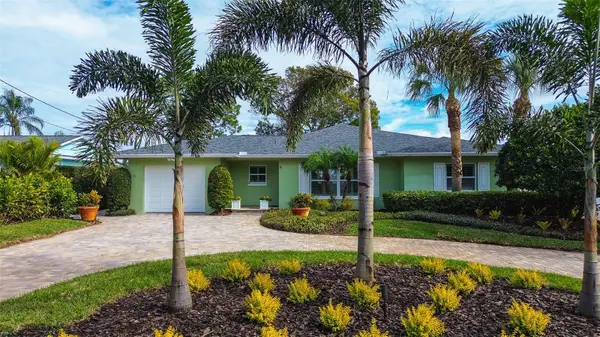 $945,000Active3 beds 3 baths2,057 sq. ft.
$945,000Active3 beds 3 baths2,057 sq. ft.718 Bayshore Drive, TARPON SPRINGS, FL 34689
MLS# W7881762Listed by: TARAPANI BANTHER & ASSOC LLC - New
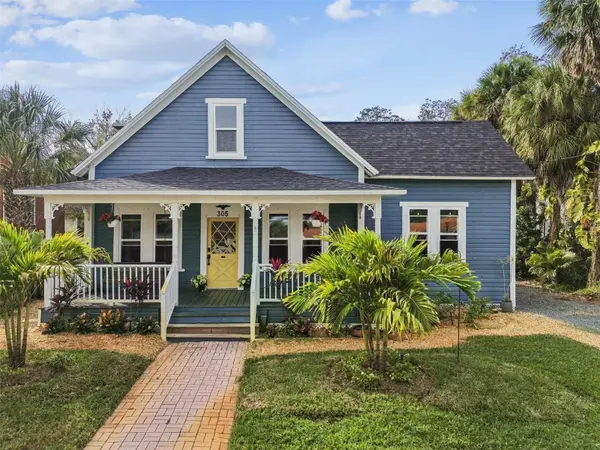 $499,900Active2 beds 2 baths1,371 sq. ft.
$499,900Active2 beds 2 baths1,371 sq. ft.305 Grand Boulevard, TARPON SPRINGS, FL 34689
MLS# TB8461512Listed by: RE/MAX REALTEC GROUP INC - New
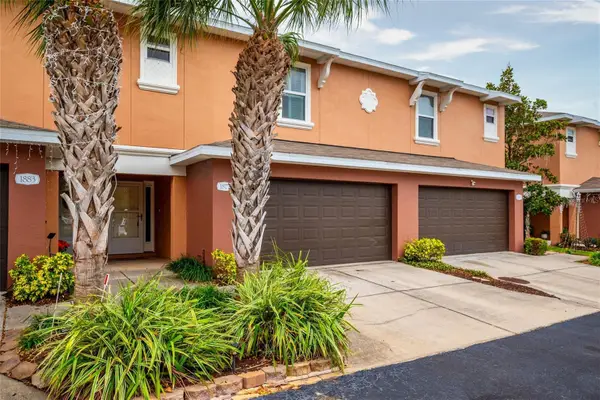 $284,900Active3 beds 3 baths1,602 sq. ft.
$284,900Active3 beds 3 baths1,602 sq. ft.1875 Sommarie Way, TARPON SPRINGS, FL 34689
MLS# TB8461049Listed by: REK REALTY - New
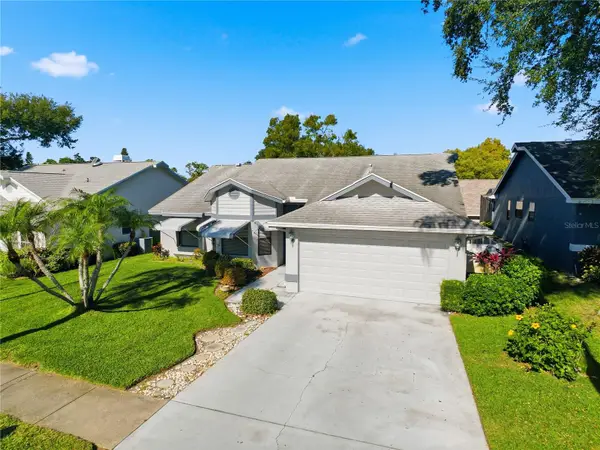 $430,000Active3 beds 2 baths1,611 sq. ft.
$430,000Active3 beds 2 baths1,611 sq. ft.765 Saddlebrook Drive, TARPON SPRINGS, FL 34689
MLS# W7881772Listed by: VERANDA REALTY GROUP - Open Fri, 10 to 12pmNew
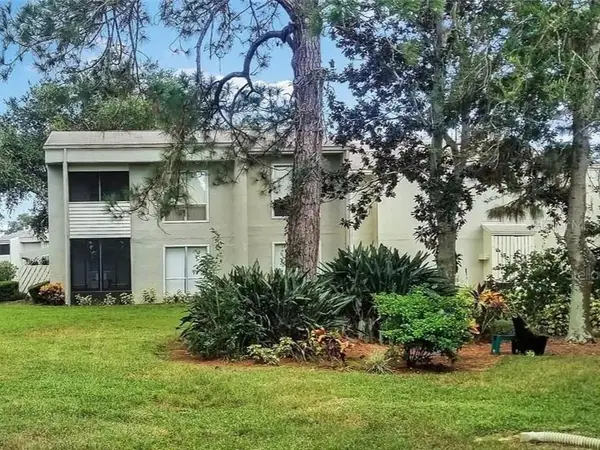 $170,000Active2 beds 1 baths930 sq. ft.
$170,000Active2 beds 1 baths930 sq. ft.616 Windrush Bay Drive #616, TARPON SPRINGS, FL 34689
MLS# TB8461625Listed by: RE/MAX ELITE REALTY
