90 S Highland Avenue #1317, TARPON SPRINGS, FL 34689
Local realty services provided by:Gulf Shores Realty ERA Powered

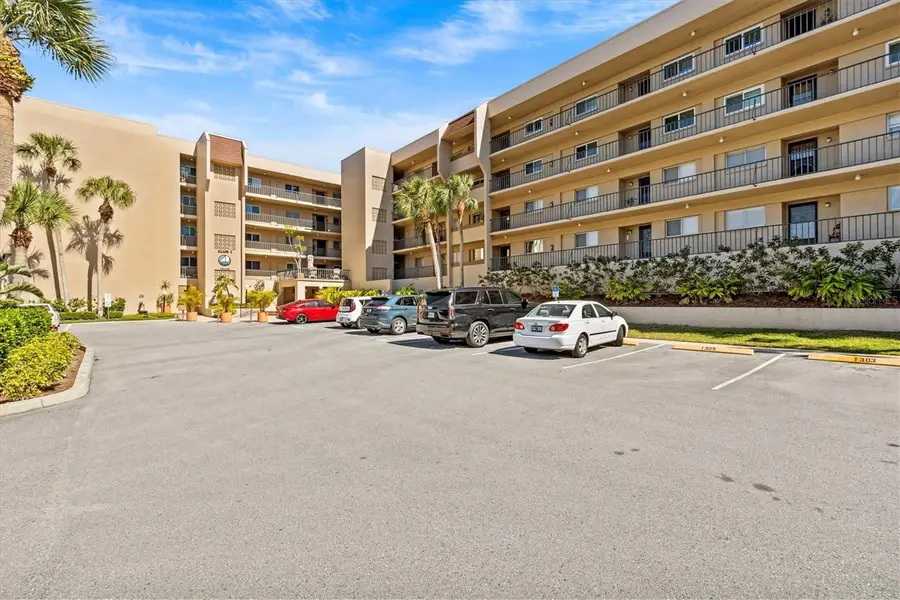

Listed by:renee gialousis
Office:coldwell banker realty
MLS#:TB8362569
Source:MFRMLS
Price summary
- Price:$177,500
- Price per sq. ft.:$193.57
- Monthly HOA dues:$525
About this home
Experience Florida living at its finest in this beautiful move in ready 3rd floor condo. Nestled in a no-flood zone with a low HOA fee, this gem boasts 2 bedrooms, 1 bath, a deeded covered parking spot, and an extra storage unit. With 917 sq ft of thoughtfully designed interior space, the condo features a light and bright spacious kitchen, a combined living and dining area, and a large master suite with a balcony. The secondary bedroom is spacious and has plenty of natural light. Enjoy the convenience of an elevator in the building. The open floor plan seamlessly connects the kitchen, dining, and living areas, creating an inviting space for entertaining and everyday living. Access to a the balcony is off the primary bedroom and the living room with a view of the lake. This pet-friendly community offers a resort-like, maintenance-free lifestyle. Located in the vibrant city of Tarpon Springs, you are just minutes away from the historic Sponge Docks, charming downtown area, and stunning beaches. Explore local dining, shopping, and cultural attractions with ease. Community Highlights: Heated pool, clubhouse with fitness center, billiards, library, tennis, pickleball, shuffleboard, BBQ area, fishing and skiing lake and private boat docks with slips on Lake Tarpon. HOA covers water, sewer, trash, exterior maintenance, insurance, and recreational facilities. Prime Location: Close to top-rated schools, shopping, parks, beaches, Pinellas Trail, hospitals, Golf courses, historic downtown Tarpon Springs and the famous Sponge Docks. The windows are impact windows.
Contact an agent
Home facts
- Year built:1976
- Listing Id #:TB8362569
- Added:153 day(s) ago
- Updated:August 14, 2025 at 11:52 AM
Rooms and interior
- Bedrooms:2
- Total bathrooms:1
- Full bathrooms:1
- Living area:917 sq. ft.
Heating and cooling
- Cooling:Central Air
- Heating:Central, Electric
Structure and exterior
- Roof:Shingle
- Year built:1976
- Building area:917 sq. ft.
- Lot area:2.09 Acres
Schools
- High school:Tarpon Springs High-PN
- Middle school:Tarpon Springs Middle-PN
- Elementary school:Tarpon Springs Elementary-PN
Utilities
- Water:Public, Water Connected
- Sewer:Public, Public Sewer, Sewer Connected
Finances and disclosures
- Price:$177,500
- Price per sq. ft.:$193.57
- Tax amount:$2,308 (2024)
New listings near 90 S Highland Avenue #1317
- New
 $1,195,000Active4 beds 3 baths3,154 sq. ft.
$1,195,000Active4 beds 3 baths3,154 sq. ft.3150 Foxwood Lane, TARPON SPRINGS, FL 34688
MLS# TB8418057Listed by: QUICKSILVER REAL ESTATE GROUP - New
 $115,000Active0.13 Acres
$115,000Active0.13 AcresBerkley Avenue, TARPON SPRINGS, FL 34689
MLS# W7878197Listed by: SANDPEAK REALTY - New
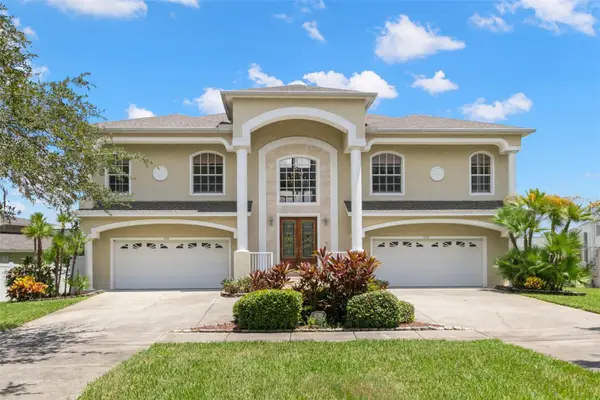 $1,800,000Active4 beds 3 baths4,220 sq. ft.
$1,800,000Active4 beds 3 baths4,220 sq. ft.636 Bayshore Drive, TARPON SPRINGS, FL 34689
MLS# TB8416926Listed by: KELLER WILLIAMS REALTY- PALM H - New
 $524,900Active4 beds 3 baths2,718 sq. ft.
$524,900Active4 beds 3 baths2,718 sq. ft.422 Treasure Drive, TARPON SPRINGS, FL 34689
MLS# W7878101Listed by: BHHS FLORIDA PROPERTIES GROUP - Open Sun, 12 to 3pmNew
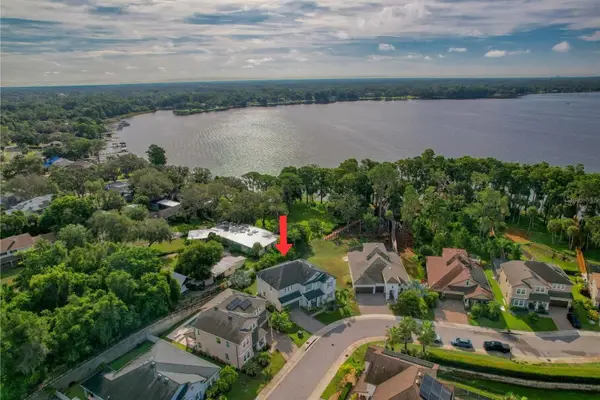 $1,099,000Active4 beds 4 baths2,867 sq. ft.
$1,099,000Active4 beds 4 baths2,867 sq. ft.1460 Keystone Ridge Circle, TARPON SPRINGS, FL 34688
MLS# TB8412529Listed by: CHARLES RUTENBERG REALTY INC - New
 $390,000Active3 beds 3 baths1,911 sq. ft.
$390,000Active3 beds 3 baths1,911 sq. ft.1623 Morning Dove Lane, TARPON SPRINGS, FL 34688
MLS# TB8417590Listed by: REALTY EXPERTS ASSOCIATES - New
 $850,000Active4 beds 3 baths3,259 sq. ft.
$850,000Active4 beds 3 baths3,259 sq. ft.1055 Riverside Ridge Road, TARPON SPRINGS, FL 34688
MLS# W7878035Listed by: FLORIDA LUXURY REALTY INC - New
 $697,500Active4 beds 2 baths2,437 sq. ft.
$697,500Active4 beds 2 baths2,437 sq. ft.778 Centerwood Drive, TARPON SPRINGS, FL 34688
MLS# TB8416306Listed by: COASTAL PROPERTIES GROUP INTERNATIONAL - New
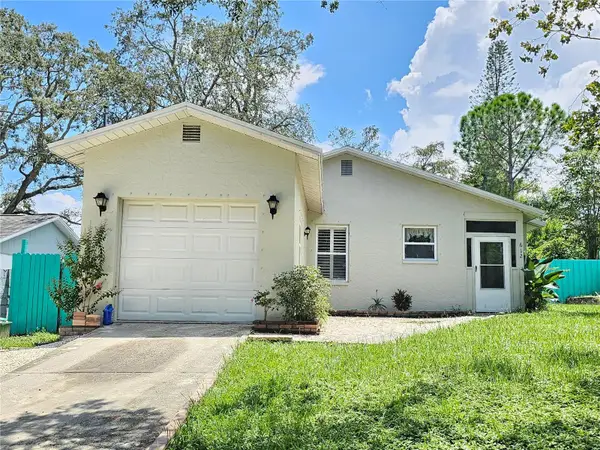 $360,000Active3 beds 2 baths1,126 sq. ft.
$360,000Active3 beds 2 baths1,126 sq. ft.612 Boston Street, TARPON SPRINGS, FL 34689
MLS# TB8417341Listed by: KELLER WILLIAMS REALTY- PALM H - New
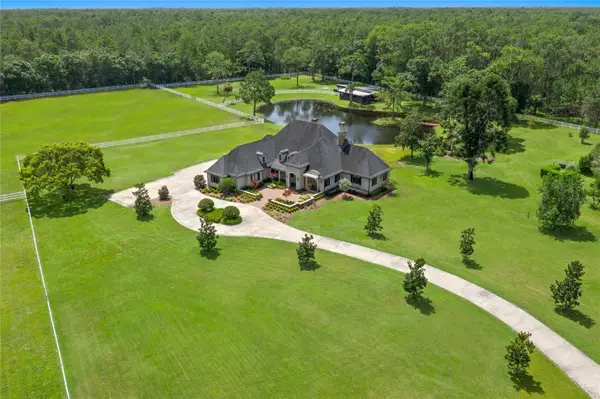 $4,995,000Active4 beds 4 baths4,424 sq. ft.
$4,995,000Active4 beds 4 baths4,424 sq. ft.1251 Ranch Road, TARPON SPRINGS, FL 34688
MLS# TB8417027Listed by: CHARLES RUTENBERG REALTY INC
