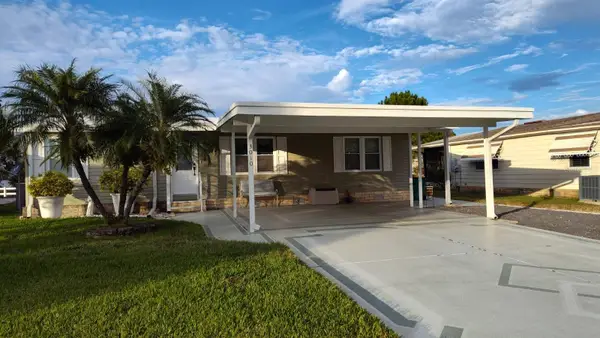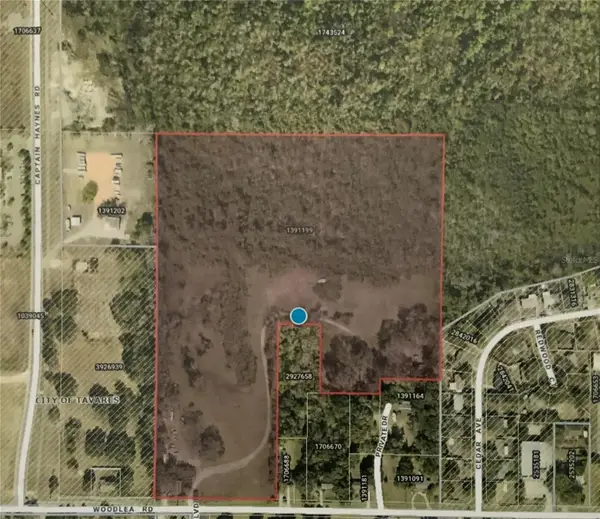1459 Santorini Way, Tavares, FL 32778
Local realty services provided by:ERA ONETEAM REALTY
Listed by: bill maltbie
Office: maltbie realty group
MLS#:W7880641
Source:MFRMLS
Price summary
- Price:$399,990
- Price per sq. ft.:$196.27
- Monthly HOA dues:$461
About this home
Residents of Cresswind at Lake Harris enjoy exclusive amenities, including 8 championship pickleball courts, a grand clubhouse with state-of-the-art fitness center, a resort-style swimming pool with lakefront views, and marina access to the pristine Lake Harris. Nestled on a peninsula in between Lake Harrs and Lake Dora, this location puts you right in the center of the Chain Of Lakes area and all it has to offer. Experience privacy, security, and an active lifestyle in a highly desirable location. Club Cresswind will overlook the lake and feature a wide range of indoor and outdoor amenities such as?Cresswind SmartFIT Training Center?powered by?EGYM. Introducing the Ana Floor Plan, a beautifully crafted new construction home designed to fit a wide range of lifestyles. Located in a secure, gated community, this modern 2-bedroom, 2-bath residence includes a flexible Flex Room and a spacious attached 2-car garage—making it an ideal choice for buyers seeking comfort, security, and contemporary design in a thriving neighborhood. As you arrive, the inviting front porch offers charming curb appeal and a tranquil space to welcome guests or relax outdoors. Step inside to experience an open-concept design, where luxury vinyl plank flooring flows seamlessly throughout the main living areas, providing both durability and on-trend style. The centerpiece of this home is the chef-inspired kitchen, outfitted with frameless European-style cabinets, a deep cabinet above the refrigerator, expanded pot and pan drawer storage, and upgraded large cabinet crown molding. Home chefs will love the upgraded slide-in natural gas range, luxury 3cm quartz countertops, and artisan tile backsplash, creating the perfect environment for meal preparation and entertaining. The large kitchen island connects effortlessly to the Great Room, fostering a sense of unity and allowing for easy gatherings with friends and family. The thoughtfully designed split-bedroom layout ensures privacy for both the owner’s suite and the secondary bedroom, making this floor plan perfect for families, couples, or those who frequently host guests. The owner’s suite is a peaceful retreat, featuring an expansive closet and a luxurious bathroom with a frameless shower enclosure, upgraded pebble tile shower floor, and brushed nickel plumbing fixtures. Tile-to-ceiling showers and high-quality materials in both bathrooms add an extra touch of sophistication and comfort. The versatile Flex Room offers endless possibilities, easily transforming into a home office, formal dining area, fitness studio, or additional guest room to meet your changing needs. Laminate wood plank flooring continues into the Flex Room and owner’s suite, while upgraded carpet in Bedroom 2 ensures comfort underfoot. Outdoor living is an extension of the home with a covered lanai that’s perfect for year-round enjoyment—whether you’re hosting alfresco dinners, relaxing with a book, or grilling with the dedicated natural gas line. Energy-efficient features such as the exterior tankless water heater provide continuous hot water and cost savings. The attached 2-car garage ensures secure parking and ample storage for vehicles, tools, or recreational equipment. Located within a desirable gated community, residents benefit from exclusive access, peace of mind, and proximity to top-rated schools, shopping, dining, and recreational amenities.
Contact an agent
Home facts
- Year built:2025
- Listing ID #:W7880641
- Added:237 day(s) ago
- Updated:January 08, 2026 at 01:23 PM
Rooms and interior
- Bedrooms:2
- Total bathrooms:2
- Full bathrooms:2
- Living area:1,434 sq. ft.
Heating and cooling
- Cooling:Central Air
- Heating:Central
Structure and exterior
- Roof:Shingle
- Year built:2025
- Building area:1,434 sq. ft.
- Lot area:0.14 Acres
Schools
- High school:Tavares High
- Middle school:Tavares Middle
- Elementary school:Tavares Elem
Utilities
- Water:Public, Water Connected
- Sewer:Public, Public Sewer, Sewer Connected
Finances and disclosures
- Price:$399,990
- Price per sq. ft.:$196.27
New listings near 1459 Santorini Way
- New
 $342,000Active3 beds 3 baths2,296 sq. ft.
$342,000Active3 beds 3 baths2,296 sq. ft.3013 Tansy Street, TAVARES, FL 32778
MLS# O6371459Listed by: OPENDOOR BROKERAGE LLC - New
 $435,000Active4 beds 3 baths2,047 sq. ft.
$435,000Active4 beds 3 baths2,047 sq. ft.911 N New Hampshire Avenue, TAVARES, FL 32778
MLS# O6371717Listed by: EXIT REALTY PREMIER LEGACY - New
 $156,900Active2 beds 2 baths1,344 sq. ft.
$156,900Active2 beds 2 baths1,344 sq. ft.1409 Ridge Road, TAVARES, FL 32778
MLS# G5106314Listed by: RIGHT REALTY CONNECTION, INC. - New
 $274,900Active3 beds 2 baths1,394 sq. ft.
$274,900Active3 beds 2 baths1,394 sq. ft.501 Dora Avenue, TAVARES, FL 32778
MLS# G5106288Listed by: COLDWELL BANKER VANGUARD EDGE - New
 $235,000Active2 beds 2 baths1,228 sq. ft.
$235,000Active2 beds 2 baths1,228 sq. ft.239 Juniper Way, TAVARES, FL 32778
MLS# G5106007Listed by: COLDWELL BANKER VANGUARD EDGE  $200,000Pending2 beds 2 baths1,232 sq. ft.
$200,000Pending2 beds 2 baths1,232 sq. ft.3010 Rainbow Road, TAVARES, FL 32778
MLS# G5106117Listed by: BHHS FLORIDA REALTY- New
 $2,700,000Active3 beds 1 baths1,092 sq. ft.
$2,700,000Active3 beds 1 baths1,092 sq. ft.12301 Woodlea Road, TAVARES, FL 32778
MLS# G5106209Listed by: WEICHERT REALTORS HALLMARK PRO - New
 $351,490Active4 beds 3 baths2,001 sq. ft.
$351,490Active4 beds 3 baths2,001 sq. ft.1114 Clay Boulevard, TAVARES, FL 32778
MLS# O6371282Listed by: SM FLORIDA BROKERAGE LLC - Open Fri, 8am to 7pmNew
 $262,000Active2 beds 2 baths1,446 sq. ft.
$262,000Active2 beds 2 baths1,446 sq. ft.204 Baytree Boulevard, TAVARES, FL 32778
MLS# O6371296Listed by: OPENDOOR BROKERAGE LLC - New
 $349,490Active4 beds 3 baths2,001 sq. ft.
$349,490Active4 beds 3 baths2,001 sq. ft.1124 Clay Boulevard, TAVARES, FL 32778
MLS# O6371305Listed by: SM FLORIDA BROKERAGE LLC
