1212 Crescent Drive, Titusville, FL 32796
Local realty services provided by:
Listed by:johanna hamilton
Office:coldwell banker coast realty
MLS#:1053086
Source:FL_SPACE
Price summary
- Price:$269,000
- Price per sq. ft.:$190.78
About this home
Welcome to this very clean and well maintained 3 bedroom, 2 bath concrete block home, offering comfort and functionality both inside and out. The home features tile flooring throughout, making for easy care and a fresh look. The kitchen is bight and inviting, with classic white cabinetry that provides ample storage. Enjoy natural light in the living room, highlighted by a large picture window perfect for relaxing or entertaining. The primary bedroom includes a bath with convenient walk-in shower. In addition to the main living spaces, this home boasts a spacious added family room ideal for gatherings and an extra bonus room currently used as a bedroom, complete with its own split A/C system for personalized comfort. Additional features include a 1 car garage, a 2021 roof and completely fenced yard. For the hobbyist or handyman, there's a nice sized workshop an a concrete slab with electric, ready for all your projects. This home offers a blend of indoor and outdoor living.
Contact an agent
Home facts
- Year built:1966
- Listing ID #:1053086
- Added:44 day(s) ago
Rooms and interior
- Bedrooms:3
- Total bathrooms:2
- Full bathrooms:2
- Living area:1,410 sq. ft.
Heating and cooling
- Cooling:Electric
- Heating:Central, Electric
Structure and exterior
- Year built:1966
- Building area:1,410 sq. ft.
- Lot area:0.19 Acres
Schools
- High school:Astronaut
- Middle school:Madison
- Elementary school:Oak Park
Utilities
- Sewer:Public Sewer
Finances and disclosures
- Price:$269,000
- Price per sq. ft.:$190.78
- Tax amount:$3,406 (2024)
New listings near 1212 Crescent Drive
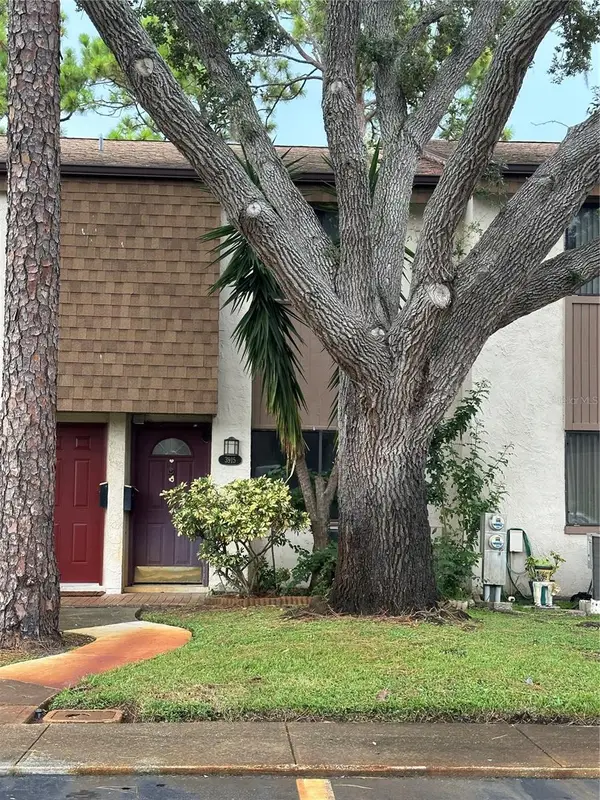 $22,000Pending2 beds 3 baths1,140 sq. ft.
$22,000Pending2 beds 3 baths1,140 sq. ft.3915 Mount Sterling Avenue, TITUSVILLE, FL 32780
MLS# A4664745Listed by: CHARLES RUTENBERG REALTY INC- New
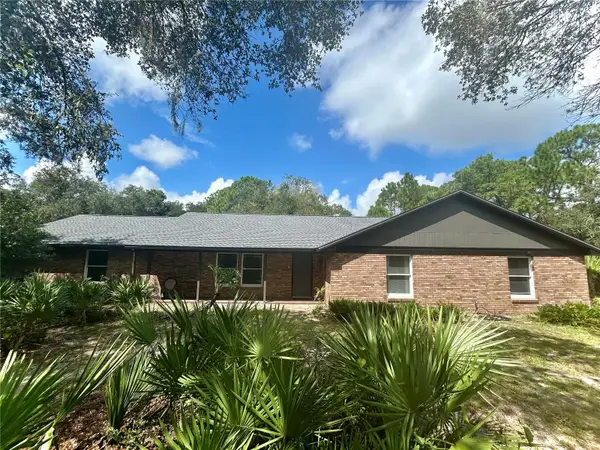 $479,000Active4 beds 2 baths2,250 sq. ft.
$479,000Active4 beds 2 baths2,250 sq. ft.5570 Barna Avenue, TITUSVILLE, FL 32780
MLS# O6342803Listed by: RESULTS TEAM PROP & INVESTMENT 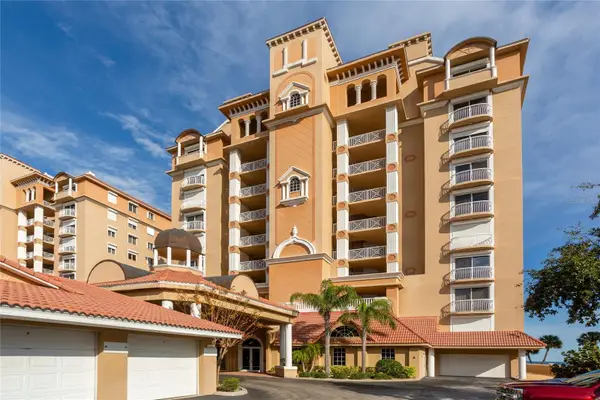 $640,000Active3 beds 3 baths2,700 sq. ft.
$640,000Active3 beds 3 baths2,700 sq. ft.3205 S Washington Avenue #301B, TITUSVILLE, FL 32780
MLS# V4933902Listed by: COLDWELL BANKER COAST REALTY- New
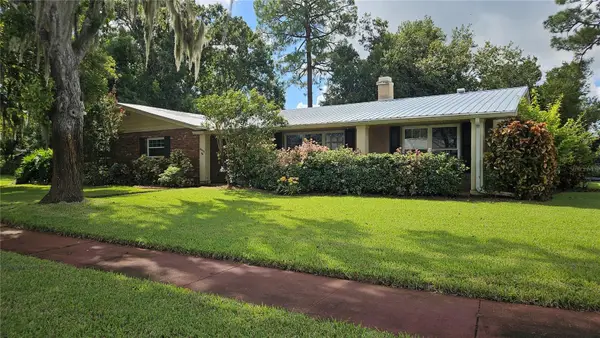 $399,900Active4 beds 2 baths2,236 sq. ft.
$399,900Active4 beds 2 baths2,236 sq. ft.4499 Bowstring Court, TITUSVILLE, FL 32796
MLS# V4944806Listed by: REALTY PROS ASSURED - New
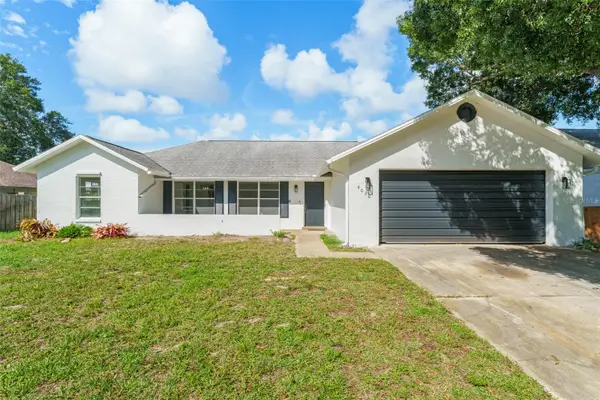 $260,000Active3 beds 2 baths1,458 sq. ft.
$260,000Active3 beds 2 baths1,458 sq. ft.4030 Winter Terrace, TITUSVILLE, FL 32780
MLS# O6341207Listed by: KELLER WILLIAMS REALTY AT THE PARKS - New
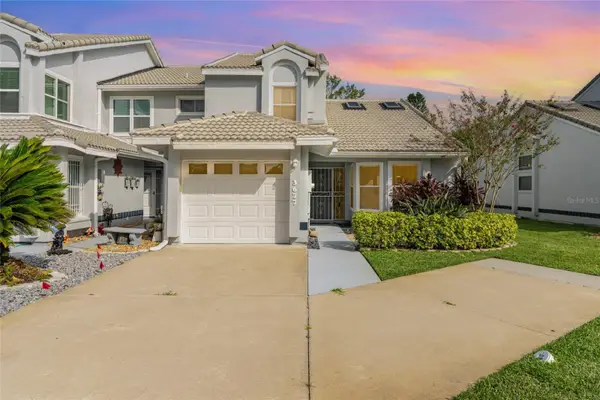 $322,000Active3 beds 3 baths1,847 sq. ft.
$322,000Active3 beds 3 baths1,847 sq. ft.3677 Oakhill Drive, TITUSVILLE, FL 32780
MLS# O6341537Listed by: MUTTER REALTY - New
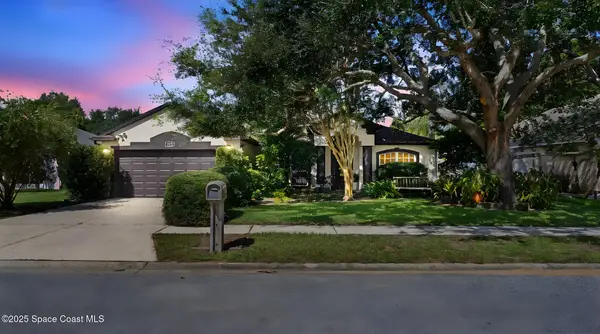 $399,000Active4 beds 2 baths2,083 sq. ft.
$399,000Active4 beds 2 baths2,083 sq. ft.5544 Kathy Drive, Titusville, FL 32780
MLS# 1056329Listed by: NOBLE & CO. R.E. PROFESSIONALS - New
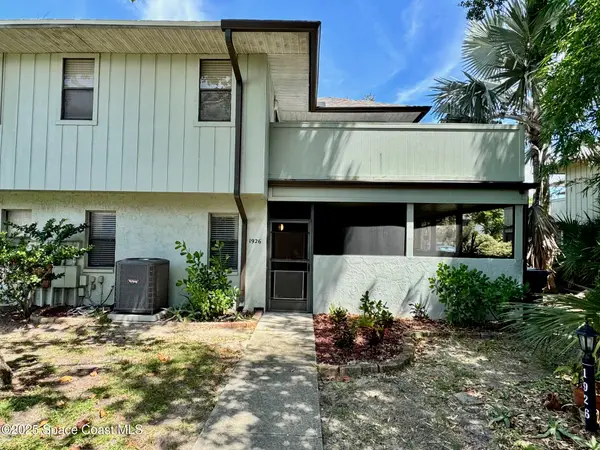 $279,000Active3 beds 3 baths1,818 sq. ft.
$279,000Active3 beds 3 baths1,818 sq. ft.1926 Dipol, Titusville, FL 32780
MLS# 1056293Listed by: PERRONE REALTY, LLC - New
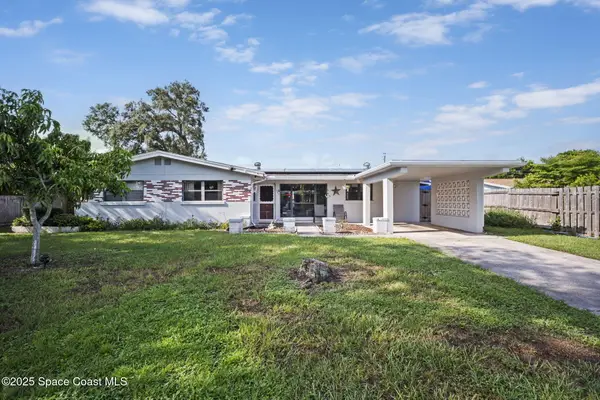 $255,500Active3 beds 2 baths1,496 sq. ft.
$255,500Active3 beds 2 baths1,496 sq. ft.1458 Overlook Terrace, Titusville, FL 32780
MLS# 1056224Listed by: BLUE MARLIN REAL ESTATE - New
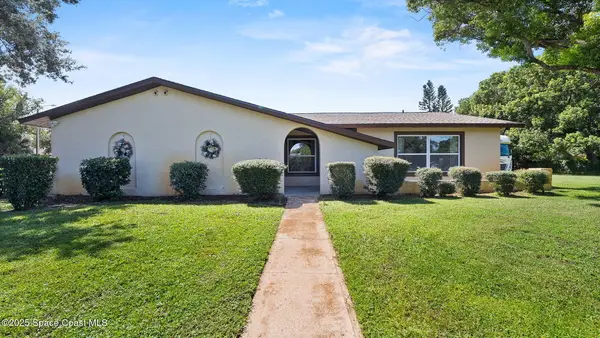 $324,900Active3 beds 2 baths2,076 sq. ft.
$324,900Active3 beds 2 baths2,076 sq. ft.3500 Palmer Drive, Titusville, FL 32780
MLS# 1056211Listed by: COLDWELL BANKER COAST REALTY
