4320 Ivanhoe Drive, Titusville, FL 32796
Local realty services provided by:
Listed by:jaclyn sisko
Office:hamilton group realty
MLS#:1051476
Source:FL_SPACE
Price summary
- Price:$399,000
- Price per sq. ft.:$191.09
About this home
If you're dreaming of a home with character and comfort, this is it! 4320 Ivanhoe Drive sits on a quiet, tree-lined street in the heart of Sherwood Estates, and from the moment you pull up, it feels like home. The curb appeal is immaculate. Classic columns, a welcoming front porch, and a lawn that's been beautifully cared for. Step inside this 3 bedroom/ 2.5 bathroom home and you'll find a layout that just makes sense with separate spaces for hosting, relaxing, and everyday living. The formal living room off the foyer is perfect for a cozy reading spot or showcasing your favorite décor. The family room is where you'll want to spend your evenings: light-filled, warm, and just the right mix of elegant and casual. The kitchen/dining room combination as well as the large fenced in backyard are the perfect areas to entertain. This home isn't just well-maintained, it's designed for real life, with plenty of space for connection, comfort, and a lifestyle that flows!
Contact an agent
Home facts
- Year built:1967
- Listing ID #:1051476
- Added:62 day(s) ago
Rooms and interior
- Bedrooms:3
- Total bathrooms:3
- Full bathrooms:2
- Half bathrooms:1
- Living area:2,088 sq. ft.
Heating and cooling
- Heating:Central, Electric
Structure and exterior
- Year built:1967
- Building area:2,088 sq. ft.
- Lot area:0.37 Acres
Schools
- High school:Astronaut
- Middle school:Madison
- Elementary school:Oak Park
Utilities
- Sewer:Public Sewer
Finances and disclosures
- Price:$399,000
- Price per sq. ft.:$191.09
- Tax amount:$3,228 (2023)
New listings near 4320 Ivanhoe Drive
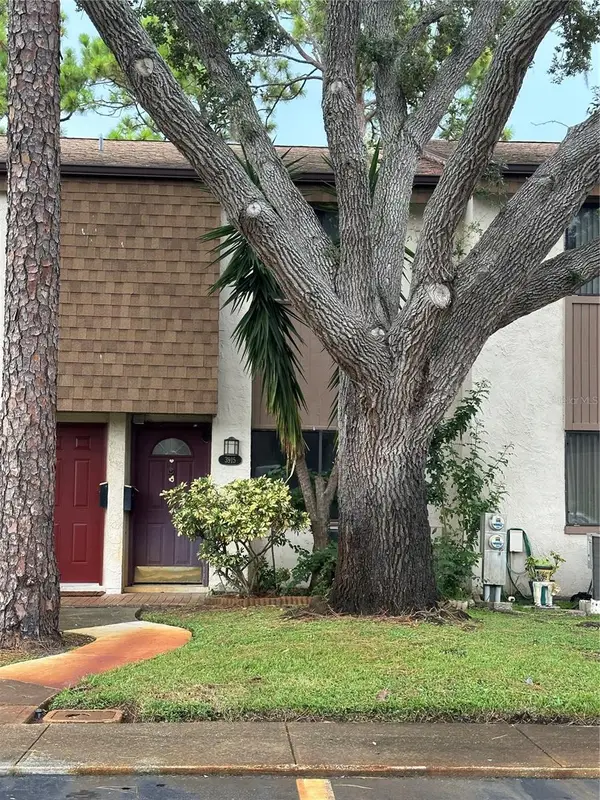 $22,000Pending2 beds 3 baths1,140 sq. ft.
$22,000Pending2 beds 3 baths1,140 sq. ft.3915 Mount Sterling Avenue, TITUSVILLE, FL 32780
MLS# A4664745Listed by: CHARLES RUTENBERG REALTY INC- New
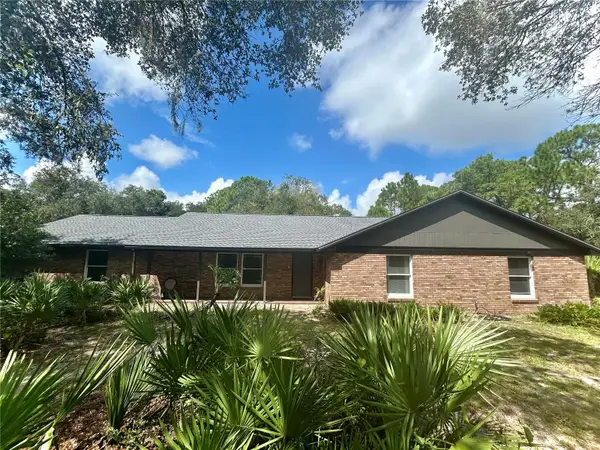 $479,000Active4 beds 2 baths2,250 sq. ft.
$479,000Active4 beds 2 baths2,250 sq. ft.5570 Barna Avenue, TITUSVILLE, FL 32780
MLS# O6342803Listed by: RESULTS TEAM PROP & INVESTMENT 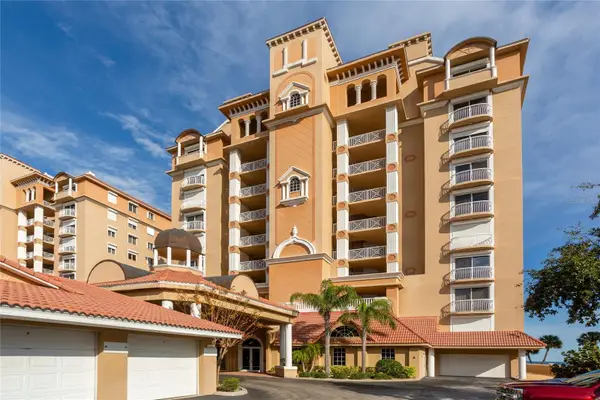 $640,000Active3 beds 3 baths2,700 sq. ft.
$640,000Active3 beds 3 baths2,700 sq. ft.3205 S Washington Avenue #301B, TITUSVILLE, FL 32780
MLS# V4933902Listed by: COLDWELL BANKER COAST REALTY- New
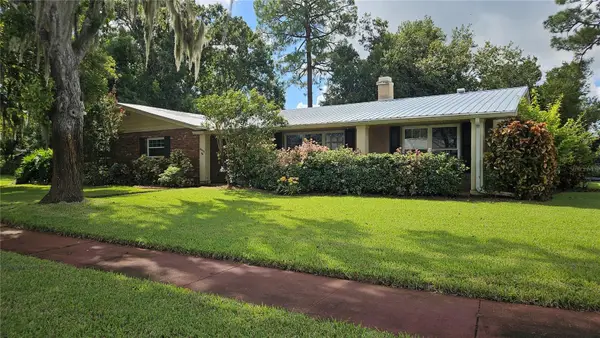 $399,900Active4 beds 2 baths2,236 sq. ft.
$399,900Active4 beds 2 baths2,236 sq. ft.4499 Bowstring Court, TITUSVILLE, FL 32796
MLS# V4944806Listed by: REALTY PROS ASSURED - New
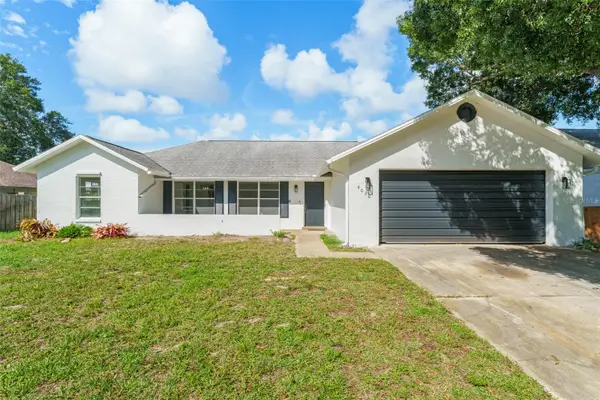 $260,000Active3 beds 2 baths1,458 sq. ft.
$260,000Active3 beds 2 baths1,458 sq. ft.4030 Winter Terrace, TITUSVILLE, FL 32780
MLS# O6341207Listed by: KELLER WILLIAMS REALTY AT THE PARKS - New
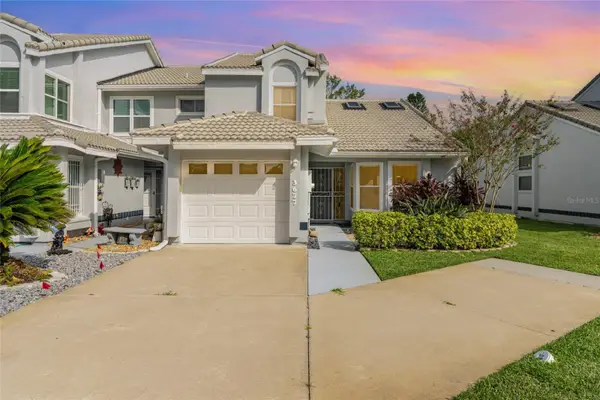 $322,000Active3 beds 3 baths1,847 sq. ft.
$322,000Active3 beds 3 baths1,847 sq. ft.3677 Oakhill Drive, TITUSVILLE, FL 32780
MLS# O6341537Listed by: MUTTER REALTY - New
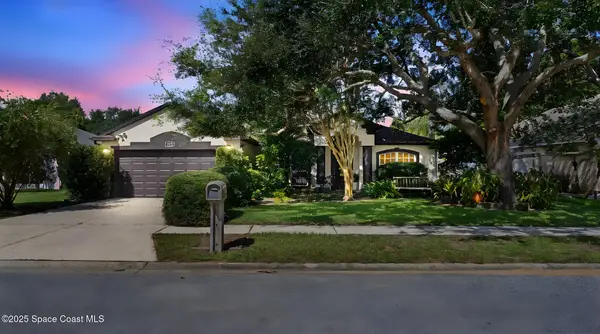 $399,000Active4 beds 2 baths2,083 sq. ft.
$399,000Active4 beds 2 baths2,083 sq. ft.5544 Kathy Drive, Titusville, FL 32780
MLS# 1056329Listed by: NOBLE & CO. R.E. PROFESSIONALS - New
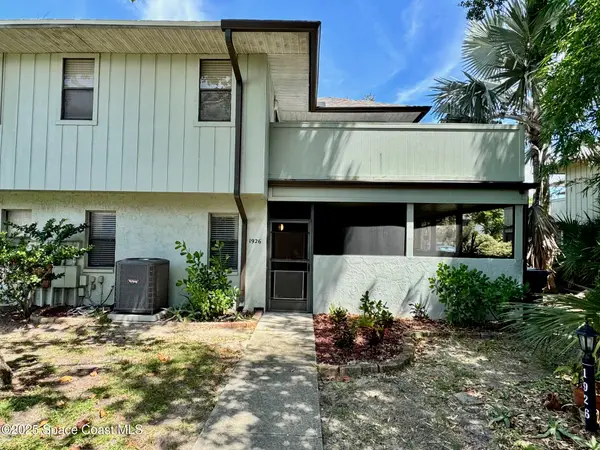 $279,000Active3 beds 3 baths1,818 sq. ft.
$279,000Active3 beds 3 baths1,818 sq. ft.1926 Dipol, Titusville, FL 32780
MLS# 1056293Listed by: PERRONE REALTY, LLC - New
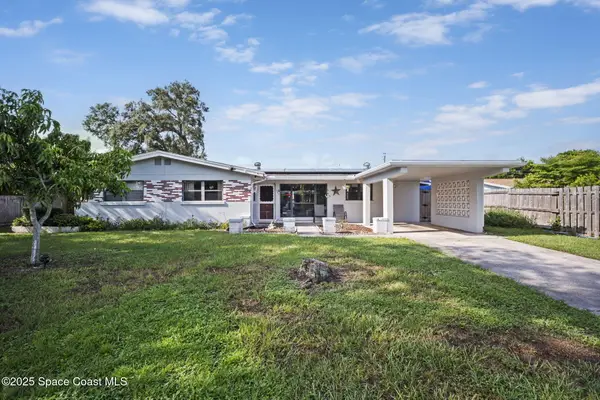 $255,500Active3 beds 2 baths1,496 sq. ft.
$255,500Active3 beds 2 baths1,496 sq. ft.1458 Overlook Terrace, Titusville, FL 32780
MLS# 1056224Listed by: BLUE MARLIN REAL ESTATE - New
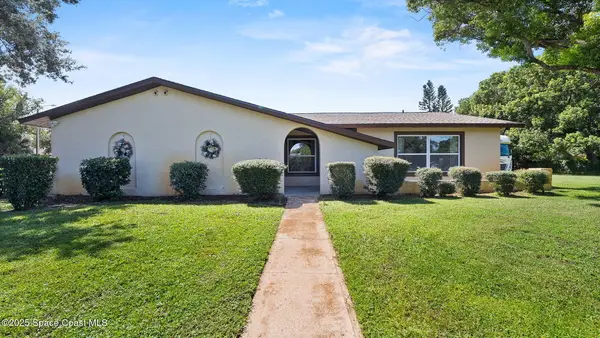 $324,900Active3 beds 2 baths2,076 sq. ft.
$324,900Active3 beds 2 baths2,076 sq. ft.3500 Palmer Drive, Titusville, FL 32780
MLS# 1056211Listed by: COLDWELL BANKER COAST REALTY
