1555 Tarpon Center Drive #203, Venice, FL 34285
Local realty services provided by:Tomlin St Cyr Real Estate Services ERA Powered
1555 Tarpon Center Drive #203,Venice, FL 34285
$529,000
- 2 Beds
- 2 Baths
- 934 sq. ft.
- Condominium
- Active
Listed by:debbie sugden, pa
Office:premier sothebys intl realty
MLS#:N6141144
Source:MFRMLS
Price summary
- Price:$529,000
- Price per sq. ft.:$490.72
About this home
Welcome to Bahia Vista Gulf, a LUSH GARDEN SETTING on the Gulf. The complex consists of many lovely wandering walkways centered around a tranquil courtyard, and leading to a newly renovated pool. The pool and multi-level decks provide a great place to meet new friends, relax, join in a friendly card game or, of course, enjoy the crystal clear heated pool that is situated on the beach. Find an umbrella and take in the cool Gulf breezes from the new pool furniture. The deck has been redone as well with pavers, a nice new look to BVG. The condo at A203 will not disappoint. The property is being sold turn-key. The floors throughout have been recently replaced with luxury vinyl, nice and easy on your feet and a joy to keep clean. The primary bedroom has carpet, which is also easy on your feet. The two bedroom, two bathroom condo is a great rental investment. BVG has a one (1) month minimum rental policy. The condo does have a renter this coming season for Feb/March 2026. BVG is located across the street from The Crow's Nest restaurant, a local favorite for years. A short walk to downtown and you will find shopping, restaurants, theatre and festivals, parades and activities for everyone. Enjoy the extra water view from your balcony and watch boats coming and going out to the Intracoastal as well as the Gulf. You won't be disappointed.
Contact an agent
Home facts
- Year built:1970
- Listing ID #:N6141144
- Added:1 day(s) ago
- Updated:October 28, 2025 at 07:23 PM
Rooms and interior
- Bedrooms:2
- Total bathrooms:2
- Full bathrooms:2
- Living area:934 sq. ft.
Heating and cooling
- Cooling:Central Air
- Heating:Central
Structure and exterior
- Roof:Built-Up
- Year built:1970
- Building area:934 sq. ft.
Utilities
- Water:Public, Water Connected
- Sewer:Public, Public Sewer, Sewer Connected
Finances and disclosures
- Price:$529,000
- Price per sq. ft.:$490.72
- Tax amount:$5,175 (2024)
New listings near 1555 Tarpon Center Drive #203
- New
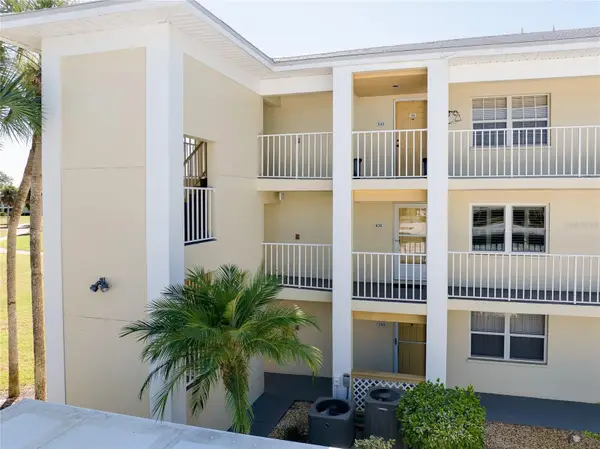 $299,000Active3 beds 2 baths1,357 sq. ft.
$299,000Active3 beds 2 baths1,357 sq. ft.433 Cerromar Lane #430, VENICE, FL 34293
MLS# N6141159Listed by: HOMESMART - New
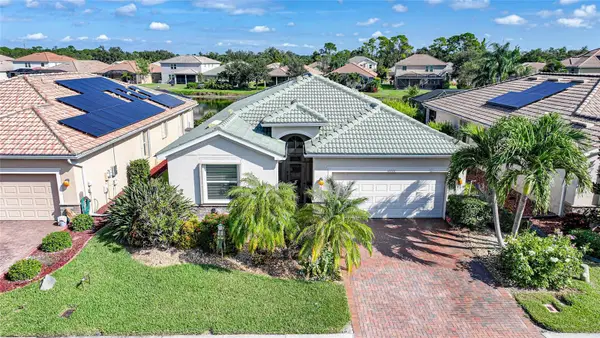 $475,000Active4 beds 3 baths2,025 sq. ft.
$475,000Active4 beds 3 baths2,025 sq. ft.11720 Spotted Margay Avenue, VENICE, FL 34292
MLS# D6144403Listed by: CENTURY 21 SUNBELT REALTY - New
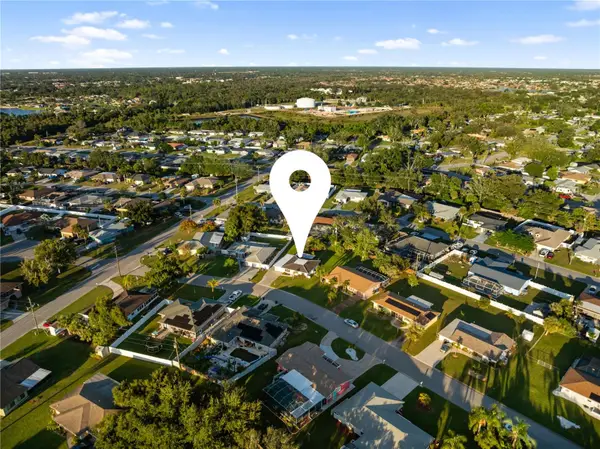 $275,000Active2 beds 2 baths1,088 sq. ft.
$275,000Active2 beds 2 baths1,088 sq. ft.466 Sunnyside Drive, VENICE, FL 34293
MLS# A4669970Listed by: PREFERRED SHORE LLC - New
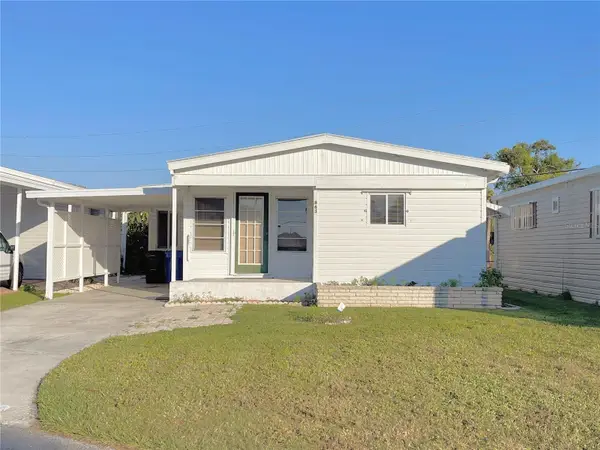 $209,000Active2 beds 2 baths1,192 sq. ft.
$209,000Active2 beds 2 baths1,192 sq. ft.863 S Green Circle, VENICE, FL 34285
MLS# N6141107Listed by: COUNTRY CLUB ESTATES SALES INC - New
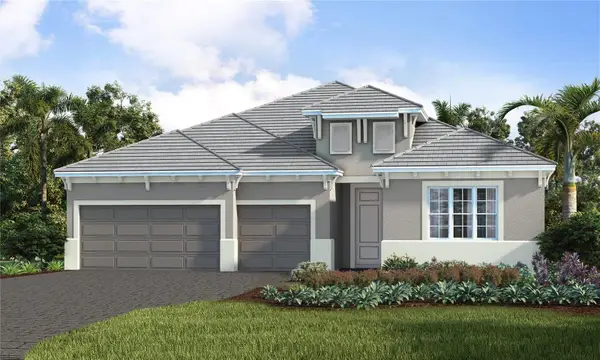 $835,990Active3 beds 4 baths2,641 sq. ft.
$835,990Active3 beds 4 baths2,641 sq. ft.18723 Toulon Court, VENICE, FL 34293
MLS# A4669983Listed by: NEAL COMMUNITIES REALTY, INC. - Open Sat, 3 to 5pmNew
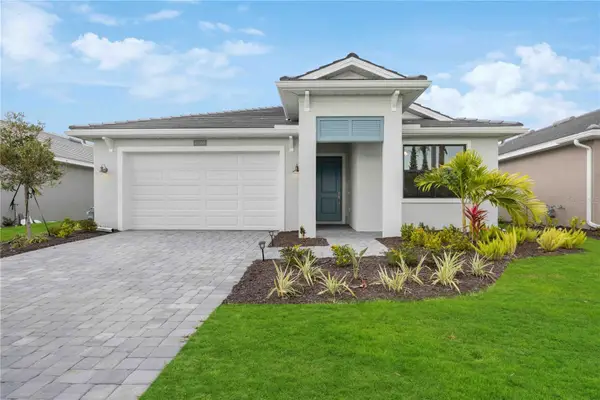 $499,000Active4 beds 3 baths2,134 sq. ft.
$499,000Active4 beds 3 baths2,134 sq. ft.12768 Morning Mist Place, VENICE, FL 34293
MLS# N6141149Listed by: ENGEL & VOELKERS VENICE DOWNTOWN - New
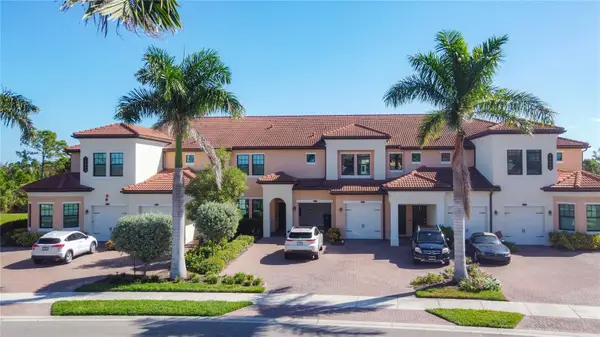 $379,000Active2 beds 2 baths1,379 sq. ft.
$379,000Active2 beds 2 baths1,379 sq. ft.10059 Crooked Creek Drive #102, VENICE, FL 34293
MLS# N6141151Listed by: CENTURY 21 SCHMIDT REAL ESTATE - Open Sun, 1am to 4pmNew
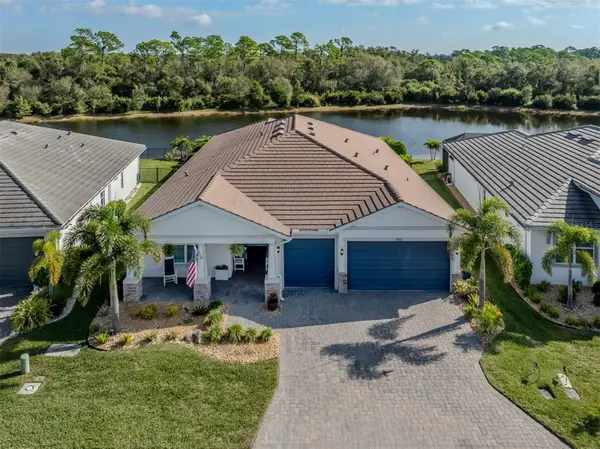 $779,900Active4 beds 4 baths2,816 sq. ft.
$779,900Active4 beds 4 baths2,816 sq. ft.592 Mistiflower Circle, NOKOMIS, FL 34275
MLS# N6141102Listed by: HOMESMART - New
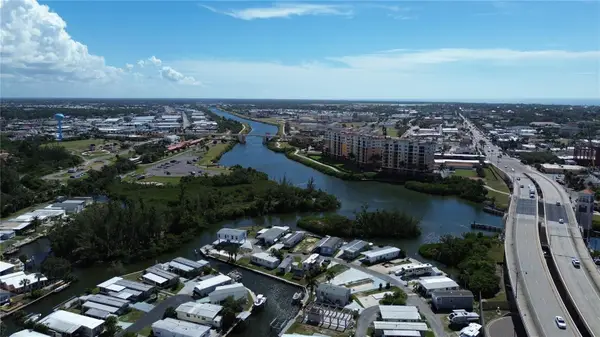 $60,000Active0.05 Acres
$60,000Active0.05 Acres103 Bayou Drive, VENICE, FL 34285
MLS# N6141162Listed by: ACCARDI & ASSOCIATES REAL ESTA - New
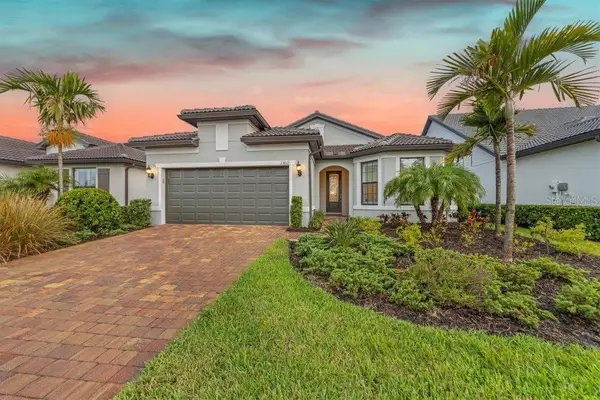 $645,000Active4 beds 2 baths1,997 sq. ft.
$645,000Active4 beds 2 baths1,997 sq. ft.13012 Rinella Street, VENICE, FL 34293
MLS# A4669492Listed by: MICHAEL SAUNDERS & COMPANY
