402 Laurel Lake Drive #104, Venice, FL 34292
Local realty services provided by:Gulf Shores Realty ERA Powered
Listed by: alison morando
Office: re/max preferred
MLS#:TB8382563
Source:MFRMLS
Price summary
- Price:$235,000
- Price per sq. ft.:$177.22
About this home
Motivated Sellers! Move-In Ready Venice Condo with Resort-Style Amenities at Waterside Village. Sellers are ready to move – bring your offers! Discover effortless Florida living in this freshly updated 2 bed / 2 bath ground floor condo, perfectly combining comfort, convenience, and a sought-after Venice location. This home has been professionally painted from ceilings to baseboards, featuring vinyl plank flooring and an interior that’s bright, spotless, and move-in ready. The open-concept living and dining area flows into a fully enclosed lanai, adding valuable interior square footage that’s perfect for relaxing or entertaining. The eat-in kitchen includes a sunny breakfast nook, ample counter space, and a handy pantry. A split floor plan ensures privacy, with a large primary suite tucked away in back, a welcoming guest bedroom and bath up front, plus a separate laundry room, linen closet, and generous storage throughout. Step outside to enjoy a dedicated carport, and unwind on your private back patio overlooking a peaceful pond surrounded by tropical landscaping—your own tranquil retreat. Waterside Village offers resort-style amenities including a heated pool, two clubhouses, covered and open-air patios, tennis and pickle ball courts, and a friendly, active community. Golf enthusiasts will love being minutes from top-rated courses. All of this in a prime Venice location—just moments from I-75, Jacaranda Blvd, downtown Venice, pristine beaches, schools, and great shopping and dining. Clean, updated, and priced to sell—this beautiful condo is ready for its next owners! Don’t wait—schedule your private showing today before it’s gone.
Contact an agent
Home facts
- Year built:1999
- Listing ID #:TB8382563
- Added:198 day(s) ago
- Updated:November 22, 2025 at 09:01 AM
Rooms and interior
- Bedrooms:2
- Total bathrooms:2
- Full bathrooms:2
- Living area:1,276 sq. ft.
Heating and cooling
- Cooling:Central Air
- Heating:Central
Structure and exterior
- Roof:Shingle
- Year built:1999
- Building area:1,276 sq. ft.
- Lot area:3.75 Acres
Schools
- High school:Venice Senior High
- Middle school:Venice Area Middle
- Elementary school:Garden Elementary
Utilities
- Water:Public, Water Available, Water Connected
- Sewer:Public Sewer, Sewer Available, Sewer Connected
Finances and disclosures
- Price:$235,000
- Price per sq. ft.:$177.22
- Tax amount:$1,578 (2024)
New listings near 402 Laurel Lake Drive #104
- New
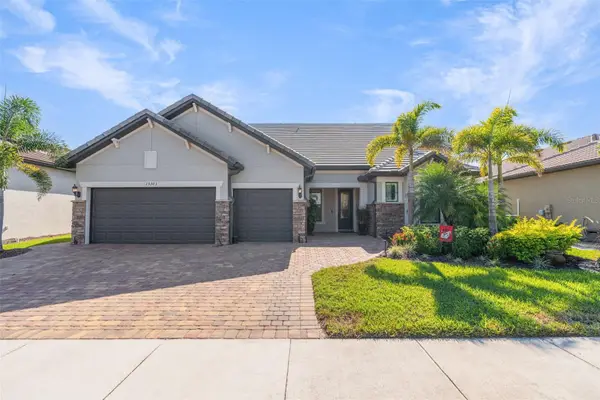 $1,159,900Active4 beds 4 baths3,709 sq. ft.
$1,159,900Active4 beds 4 baths3,709 sq. ft.13303 Rinella Street, VENICE, FL 34293
MLS# A4672627Listed by: SUNSET REALTY - New
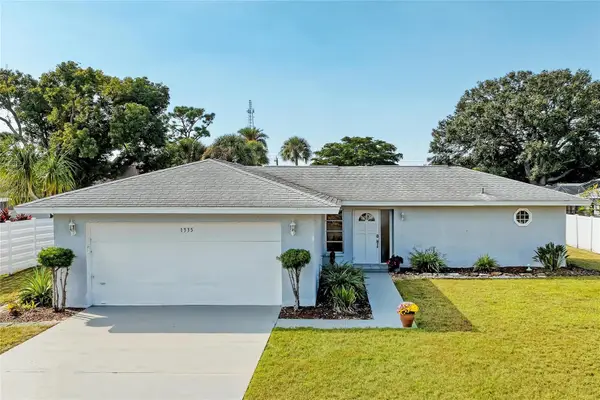 $339,000Active2 beds 2 baths1,404 sq. ft.
$339,000Active2 beds 2 baths1,404 sq. ft.1335 Whispering Lane, VENICE, FL 34285
MLS# A4673013Listed by: PREMIER SOTHEBY'S INTERNATIONAL REALTY - Open Sat, 1 to 4pmNew
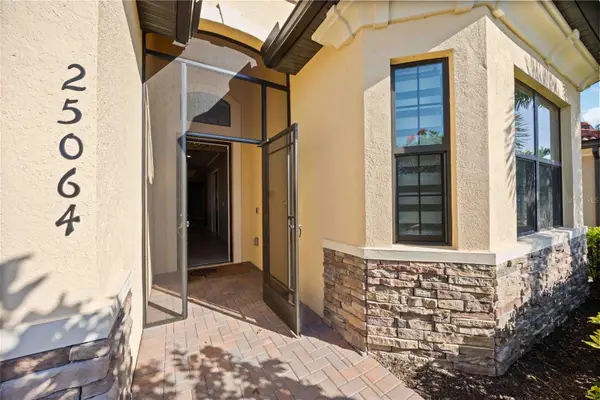 $749,900Active3 beds 2 baths2,078 sq. ft.
$749,900Active3 beds 2 baths2,078 sq. ft.25064 Spartina Drive, VENICE, FL 34293
MLS# D6144708Listed by: KELLER WILLIAMS ISLAND LIFE REAL ESTATE - New
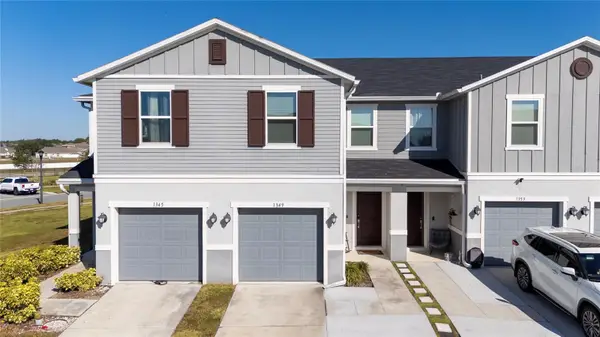 $304,750Active3 beds 3 baths1,578 sq. ft.
$304,750Active3 beds 3 baths1,578 sq. ft.1349 Mirabella Circle, DAVENPORT, FL 33897
MLS# S5138796Listed by: EXP REALTY LLC - New
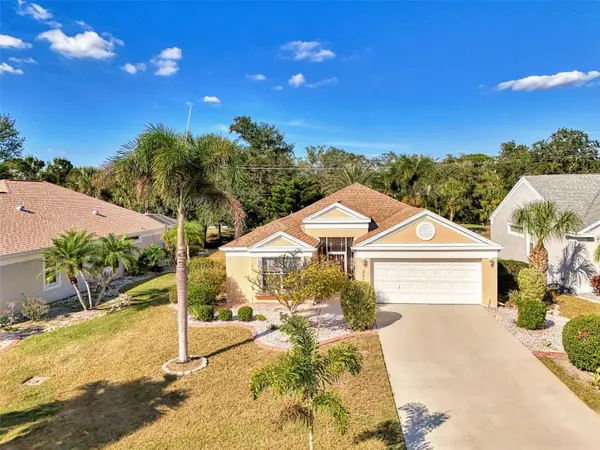 $349,900Active3 beds 2 baths1,571 sq. ft.
$349,900Active3 beds 2 baths1,571 sq. ft.503 Wexford Drive, VENICE, FL 34293
MLS# N6141594Listed by: SHOWTIME REALTY - Open Sun, 1am to 4pmNew
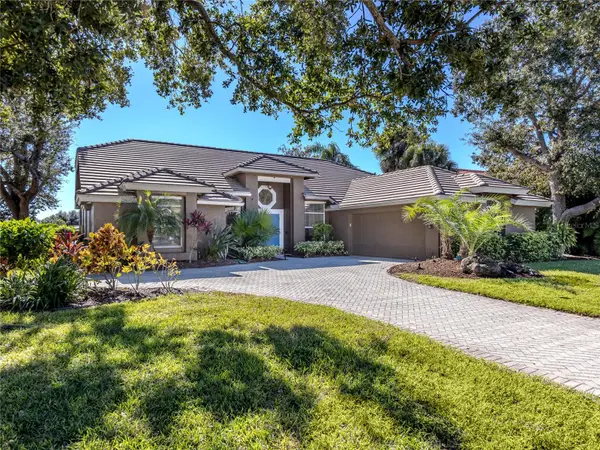 $589,000Active4 beds 2 baths2,200 sq. ft.
$589,000Active4 beds 2 baths2,200 sq. ft.489 Summerfield Way, VENICE, FL 34292
MLS# N6141556Listed by: PREMIER SOTHEBYS INTL REALTY - New
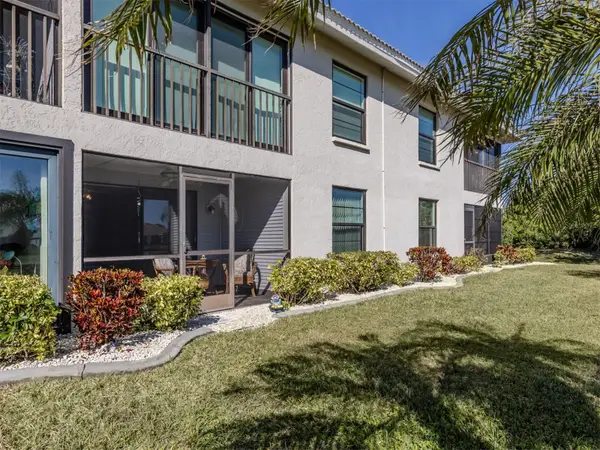 $239,900Active2 beds 2 baths1,073 sq. ft.
$239,900Active2 beds 2 baths1,073 sq. ft.936 Capri Isles Boulevard #102, VENICE, FL 34292
MLS# N6141578Listed by: PREMIER SOTHEBYS INTL REALTY - New
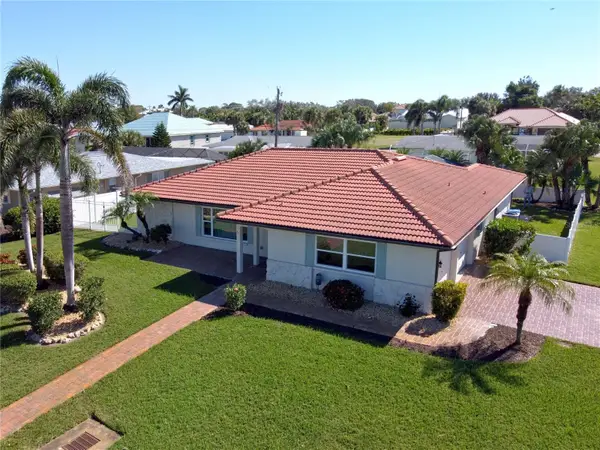 $1,200,000Active3 beds 3 baths2,039 sq. ft.
$1,200,000Active3 beds 3 baths2,039 sq. ft.431 Villas Drive, VENICE, FL 34285
MLS# N6141607Listed by: KELLER WILLIAMS ISLAND LIFE REAL ESTATE - New
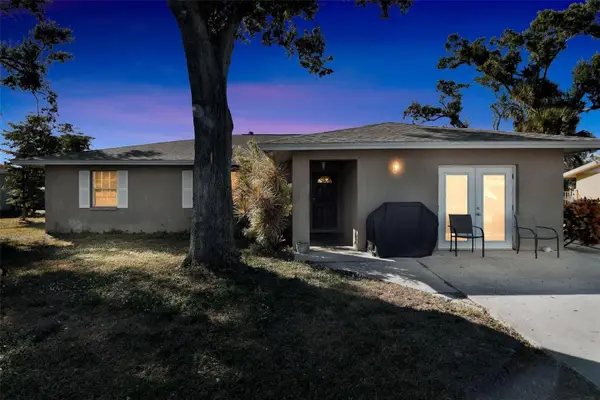 $299,000Active4 beds 2 baths2,408 sq. ft.
$299,000Active4 beds 2 baths2,408 sq. ft.3170 Galiot Road, VENICE, FL 34293
MLS# O6362463Listed by: BEYCOME OF FLORIDA LLC - Open Sat, 1 to 4pmNew
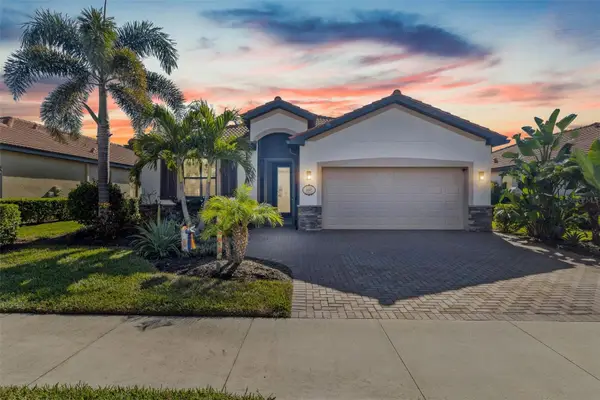 $749,000Active3 beds 2 baths1,681 sq. ft.
$749,000Active3 beds 2 baths1,681 sq. ft.10507 Medjool Drive, VENICE, FL 34293
MLS# A4672429Listed by: RE/MAX OF STUART
