612 Armada Road S, Venice, FL 34285
Local realty services provided by:ERA ONETEAM REALTY
612 Armada Road S,Venice, FL 34285
$2,500,000
- 4 Beds
- 3 Baths
- 3,076 sq. ft.
- Single family
- Pending
Listed by: michelle hupp
Office: keller williams island life real estate
MLS#:N6141258
Source:MFRMLS
Price summary
- Price:$2,500,000
- Price per sq. ft.:$516.74
About this home
Impeccable Fusion of Location and Craftsmanship by John Cannon. The harmony of location, quality, and architectural brilliance culminates in this remarkable home, expertly constructed by the esteemed John Cannon. Built in 2010, this extraordinary home stands as a masterpiece within the island community, distinguished by its elegant design and exceptional attention to detail.
Nestled on an expansive lot exceeding 1/3 of an acre, embraced by lush tropical landscaping, the property is a mere 3 blocks from a beach access, 4 blocks from the iconic Venice Beach, and approximately 4 blocks from the charm of Historic Downtown Venice. The island is golf-cart-friendly. Positioned within the preferred “X” Flood Zone, the home has experienced NO FLOODING during recent hurricanes, offering peace of mind.
An immediate sense of refinement and meticulous craftsmanship envelops the visitor. Lofty ceilings, hickory wood floors-stained cherry, and curated finishes are complemented by expansive windows and doors that invite natural light and tropical breezes throughout. The home’s design effortlessly harmonizes both aesthetics and functionality, creating an atmosphere ideal for entertaining or serene daily living.
The open-style chef's kitchen exemplifies culinary excellence, featuring a profusion of finely crafted cabinetry, beautiful quartzite countertops, a breakfast bar, a culinary island, and top-tier appliances. Flowing effortlessly into the family room, a series of French doors reveals the lanai, offering a captivating view of the pool. Every detail of this residence was meticulously conceived to elevate the art of entertaining. Whether in the formal dining room, the intimate breakfast area, or the lanai, multiple atmospheres invite cherished moments for gatherings both grand and intimate.
The primary suite extends elegantly along the west wing of the home, offering a tranquil retreat with a wall of windows overlooking the pool, a generous seating area, and ample room for substantial furnishings. The suite is complemented by two designed walk-in closets and a primary bathroom that could grace the pages of a distinguished design magazine. With its dual split vanities, natural stone countertops, porcelain tile flooring, and an exquisite walk-in shower for two, this bathroom exemplifies luxury.
Guest bedrooms offer ensuite bathrooms and spacious walk-in closets, ensuring guests' comfort and privacy. The fourth bedroom has been thoughtfully transformed into a study or den, adorned with a splendid array of bookshelves.
The home’s tranquility seamlessly extends outdoors, where evenings on the lanai are elevated by the mesmerizing glow of a fire pit and the soothing melody of a water feature cascading into the pool, setting the stage for unforgettable evenings. The outdoor oasis also features a heated saltwater pool, complete with a spa shelf and graceful water spillover. Designed as a side-entry, the 3 ½-car garage preserves the commanding façade, seamlessly complementing the exquisite landscaping, sophisticated lighting, and graceful tropical palms.
Throughout this residence, both inside and out, John Cannon's unwavering commitment to quality and the owner’s pride in ownership are unmistakably evident, leaving an impression on all who have the pleasure of experiencing it. 2021 & 2025 NEW HVAC units.
Contact an agent
Home facts
- Year built:2010
- Listing ID #:N6141258
- Added:94 day(s) ago
- Updated:February 14, 2026 at 08:46 AM
Rooms and interior
- Bedrooms:4
- Total bathrooms:3
- Full bathrooms:3
- Living area:3,076 sq. ft.
Heating and cooling
- Cooling:Central Air
- Heating:Central, Electric
Structure and exterior
- Roof:Concrete, Tile
- Year built:2010
- Building area:3,076 sq. ft.
- Lot area:0.36 Acres
Schools
- High school:Venice Senior High
- Middle school:Venice Area Middle
- Elementary school:Venice Elementary
Utilities
- Water:Public, Water Connected, Well
- Sewer:Public, Public Sewer, Sewer Connected
Finances and disclosures
- Price:$2,500,000
- Price per sq. ft.:$516.74
- Tax amount:$11,121 (2025)
New listings near 612 Armada Road S
- New
 $299,900Active2 beds 2 baths1,528 sq. ft.
$299,900Active2 beds 2 baths1,528 sq. ft.4977 Tamarack Trail, VENICE, FL 34293
MLS# A4678220Listed by: COLDWELL BANKER REALTY - New
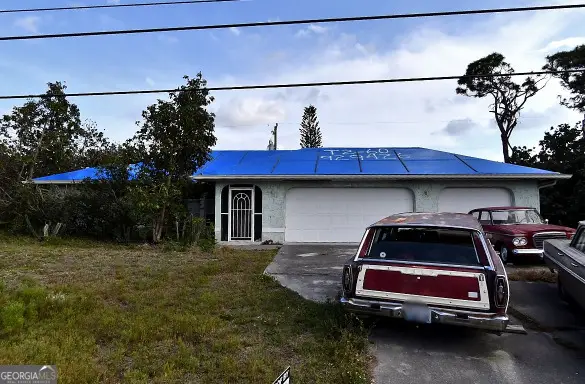 $230,000Active3 beds 2 baths1,670 sq. ft.
$230,000Active3 beds 2 baths1,670 sq. ft.1241 S Venice Boulevard, Venice, FL 34293
MLS# 10691705Listed by: Federa - New
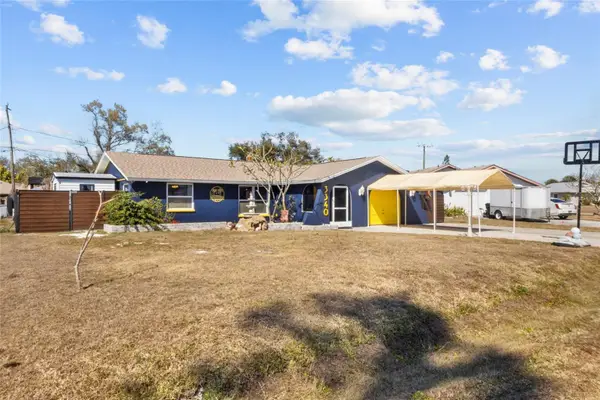 $585,000Active3 beds 2 baths1,673 sq. ft.
$585,000Active3 beds 2 baths1,673 sq. ft.3340 Sunset Beach Drive, VENICE, FL 34293
MLS# N6142912Listed by: EXIT KING REALTY - New
 $414,400Active4 beds 3 baths2,168 sq. ft.
$414,400Active4 beds 3 baths2,168 sq. ft.308 Lazy Shore Drive, NOKOMIS, FL 34275
MLS# TB8474644Listed by: MERITAGE HOMES OF FL REALTY - New
 $368,000Active3 beds 2 baths1,681 sq. ft.
$368,000Active3 beds 2 baths1,681 sq. ft.11100 Balfour Street, VENICE, FL 34293
MLS# A4682532Listed by: BRIGHT REALTY - New
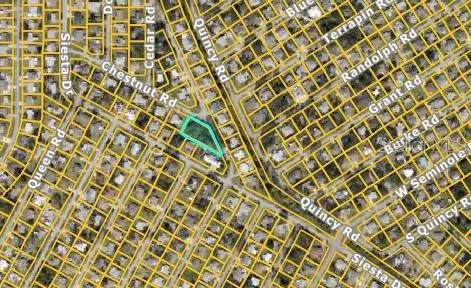 $199,900Active0.5 Acres
$199,900Active0.5 AcresChestnut Road, VENICE, FL 34293
MLS# TB8476288Listed by: R.E. BROKERAGE & CONSULTATION - New
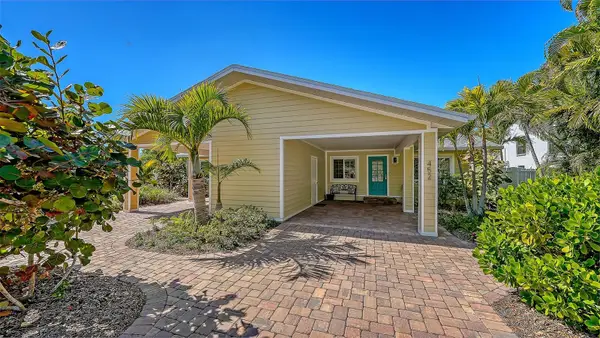 $1,300,000Active4 beds 4 baths2,201 sq. ft.
$1,300,000Active4 beds 4 baths2,201 sq. ft.454 Palmetto Court, VENICE, FL 34285
MLS# A4682435Listed by: COMPASS FLORIDA LLC - Open Sun, 1 to 3pmNew
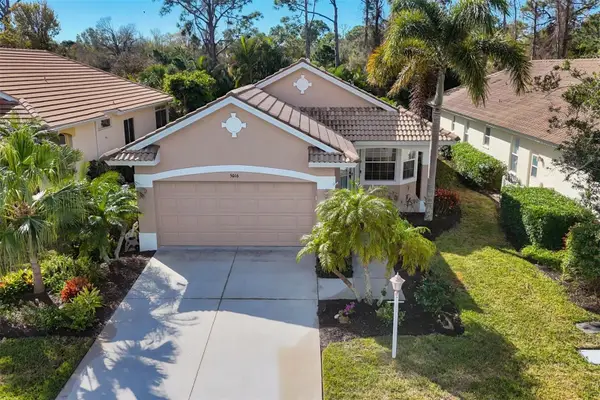 $375,000Active3 beds 2 baths1,920 sq. ft.
$375,000Active3 beds 2 baths1,920 sq. ft.5016 E Seagrass Drive, VENICE, FL 34293
MLS# D6146099Listed by: COLDWELL BANKER SUNSTAR REALTY - New
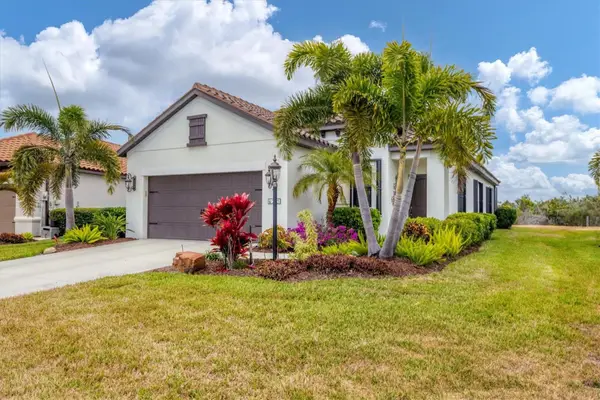 $400,000Active2 beds 2 baths1,417 sq. ft.
$400,000Active2 beds 2 baths1,417 sq. ft.245 Alfero Way, NOKOMIS, FL 34275
MLS# A4682486Listed by: MICHAEL SAUNDERS & COMPANY - New
 $295,000Active3 beds 3 baths1,889 sq. ft.
$295,000Active3 beds 3 baths1,889 sq. ft.20149 Lagente Circle, VENICE, FL 34293
MLS# D6146168Listed by: CENTURY 21 BE3

