800 Capri Isles Boulevard #124, Venice, FL 34292
Local realty services provided by:Gulf Shores Realty ERA Powered
800 Capri Isles Boulevard #124,Venice, FL 34292
$225,000
- 2 Beds
- 2 Baths
- 1,120 sq. ft.
- Condominium
- Active
Listed by:
- Gulf Shores Realty ERA Powered
MLS#:N6138851
Source:MFRMLS
Price summary
- Price:$225,000
- Price per sq. ft.:$182.93
About this home
You will be very pleased with this well cared for, one-owner condo in the unique community of Summer Green, just 3.5 miles from downtown Venice Island. All condo buildings have only 5 individual units (2 on the first floor and 3 on the second floor) clustered throughout the scenic grounds bordered by the Capri Isles Golf Club, and highlighted with several ponds, oak & palm trees galore, wooden bridges, 2 pools, and golf course views over much of the property. This particular condo was built during the final phase of construction, and has some features that earlier built units do not have. A popular item would be the separation or split private bedrooms, both of which are suites, with walk-in closets and attached bathrooms on either end of the unit. Also, there is full size washer & dryer at the end of the 15' kitchen, which also has solid surface counters with plenty of work space overall, including over the W&D for a convenient folding area. The lanai has an inspiring view of the pond and golf course you can enjoy all 12 months since it is both screened and glassed in with sliding doors. Other features include new carpeting throughout, water resistant luxury vinyl plank flooring in both bathrooms, and freshly painted walls. Your 1 car garage is huge with extra storage space. There are many condos in the Venice area which you may have seen, but if you want a clean and conveniently located unit,very reasonably priced, you would be wise to check this one out. The original and only owners have only occupied this home for 6 mo out of the year - it's waiting for you to grab the keys!
Contact an agent
Home facts
- Year built:1988
- Listing ID #:N6138851
- Added:286 day(s) ago
- Updated:February 23, 2026 at 12:53 AM
Rooms and interior
- Bedrooms:2
- Total bathrooms:2
- Full bathrooms:2
- Living area:1,120 sq. ft.
Heating and cooling
- Cooling:Central Air
- Heating:Electric, Heat Pump
Structure and exterior
- Roof:Shingle
- Year built:1988
- Building area:1,120 sq. ft.
- Lot area:3.6 Acres
Schools
- High school:Venice Senior High
- Middle school:Venice Area Middle
- Elementary school:Garden Elementary
Utilities
- Water:Public, Water Connected
- Sewer:Public, Public Sewer, Sewer Connected
Finances and disclosures
- Price:$225,000
- Price per sq. ft.:$182.93
- Tax amount:$2,037 (2024)
New listings near 800 Capri Isles Boulevard #124
- New
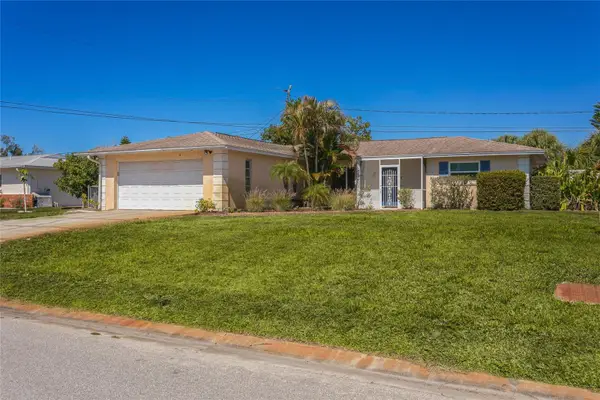 $299,000Active2 beds 2 baths1,554 sq. ft.
$299,000Active2 beds 2 baths1,554 sq. ft.517 Mount Vernon Drive, VENICE, FL 34293
MLS# N6143001Listed by: COLDWELL BANKER REALTY - New
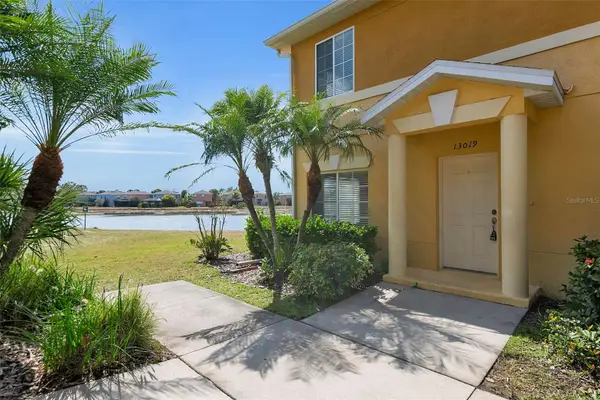 $235,000Active3 beds 3 baths1,302 sq. ft.
$235,000Active3 beds 3 baths1,302 sq. ft.13019 Tigers Eye Drive, VENICE, FL 34292
MLS# A4683237Listed by: SERHANT - New
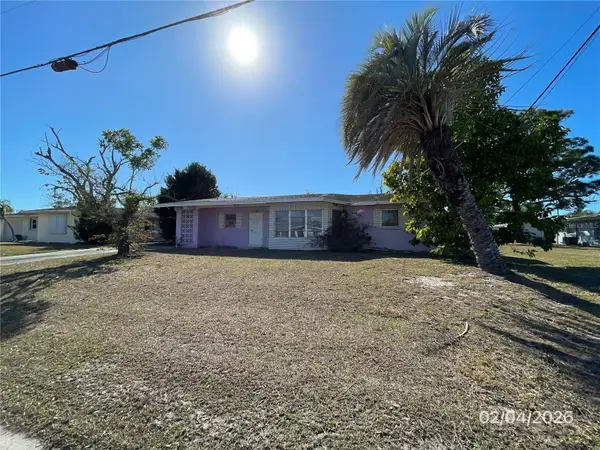 $255,000Active2 beds 2 baths1,081 sq. ft.
$255,000Active2 beds 2 baths1,081 sq. ft.1708 Cambridge Drive, VENICE, FL 34293
MLS# A4683493Listed by: EXP REALTY LLC - New
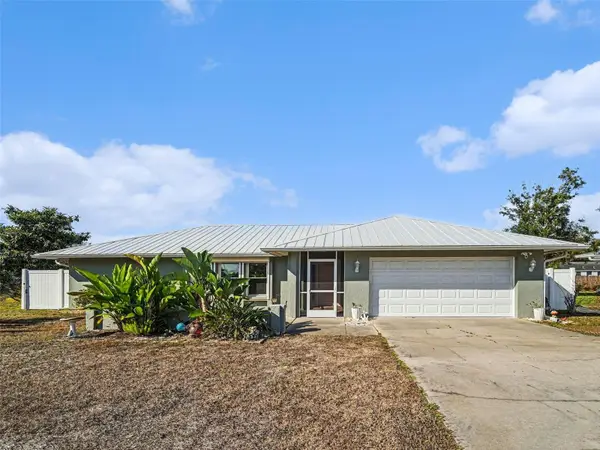 $350,000Active2 beds 2 baths1,550 sq. ft.
$350,000Active2 beds 2 baths1,550 sq. ft.1309 Pinebrook Way Court, VENICE, FL 34285
MLS# TB8478961Listed by: MARK SPAIN REAL ESTATE - New
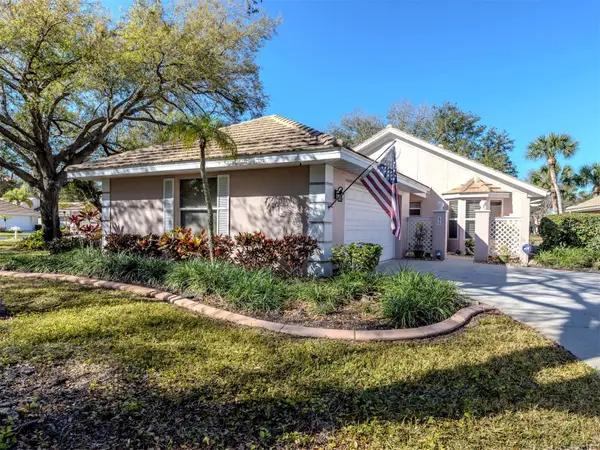 $389,000Active3 beds 2 baths1,765 sq. ft.
$389,000Active3 beds 2 baths1,765 sq. ft.575 Clubside Circle #35, VENICE, FL 34293
MLS# N6143069Listed by: RE/MAX PALM - New
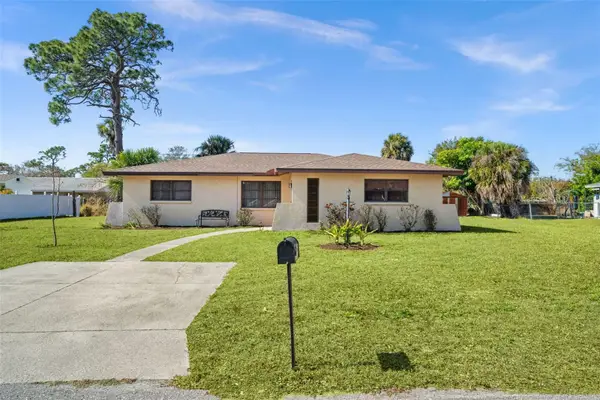 $290,000Active3 beds 2 baths1,740 sq. ft.
$290,000Active3 beds 2 baths1,740 sq. ft.3264 Virginia Road, VENICE, FL 34293
MLS# N6143082Listed by: PELICAN REALTY CORP - New
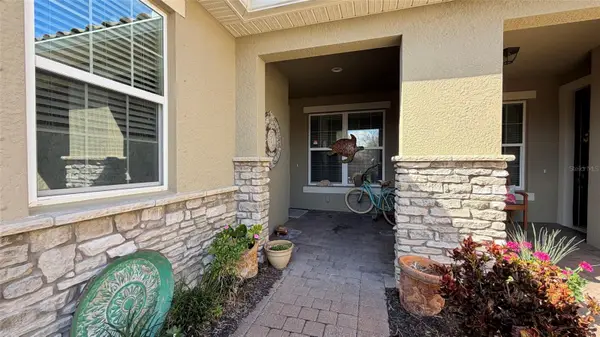 $349,900Active3 beds 2 baths1,540 sq. ft.
$349,900Active3 beds 2 baths1,540 sq. ft.11940 Tapestry Lane, VENICE, FL 34293
MLS# N6143080Listed by: RE/MAX PALM REALTY OF VENICE - New
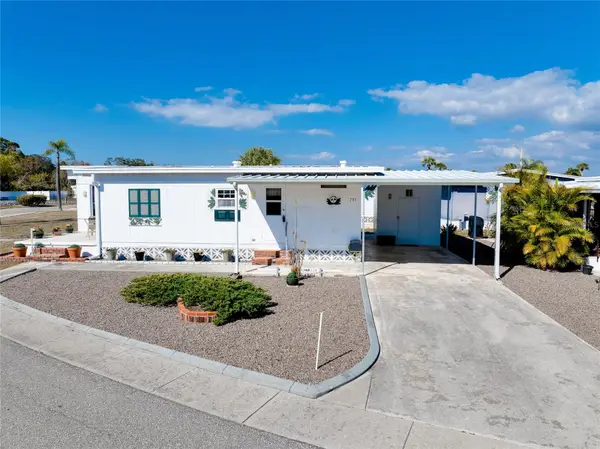 $129,000Active2 beds 2 baths840 sq. ft.
$129,000Active2 beds 2 baths840 sq. ft.791 Gloriosa Drive, VENICE, FL 34293
MLS# N6143028Listed by: RE/MAX PALM REALTY - New
 $319,000Active2 beds 2 baths1,534 sq. ft.
$319,000Active2 beds 2 baths1,534 sq. ft.1029 Harbor Town Drive, VENICE, FL 34292
MLS# C7521920Listed by: RE/MAX HARBOR REALTY - New
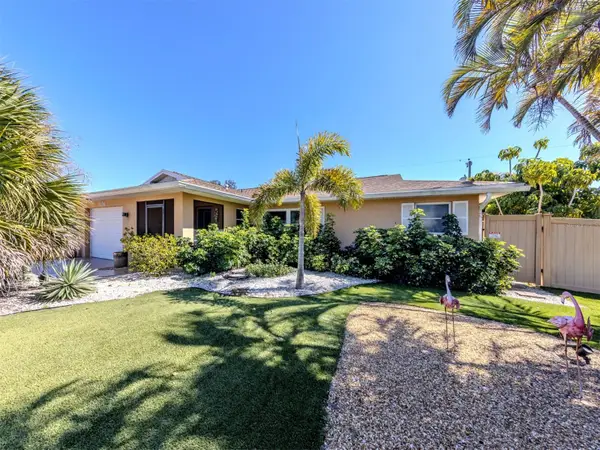 Listed by ERA$439,000Active2 beds 2 baths1,528 sq. ft.
Listed by ERA$439,000Active2 beds 2 baths1,528 sq. ft.1191 Southland Road, VENICE, FL 34293
MLS# N6143026Listed by: GULF SHORES REALTY

