118 S Shingle Lane, Walton Beaches, FL 32461
Local realty services provided by:ERA Neubauer Real Estate, Inc.
Listed by: anne winickianne@scenicsir.com
Office: scenic sotheby's international realty
MLS#:987289
Source:FL_ECAR
Price summary
- Price:$13,998,000
- Price per sq. ft.:$2,267.62
About this home
Tucked within one of 30A’s most exclusive enclaves, this ultra-private gulf-front residence in WaterSound Beach is cocooned by towering natural dunes, mature coastal vegetation, and the emerald waters of the gulf. The property enjoys an exceptional sense of seclusion rarely found along the 30A corridor and includes a rare boardwalk leading from the home to the beach. Architectural elements — including screened porches on the south side, a walled courtyard at ground level, and a second-story gulf-front porch enhanced by living green screens — ensure absolute privacy for you and your family while maintaining an uninterrupted connection to the landscape.
Nestled along the pristine shores of the premier WaterSound Beach community, this one-of-a-kind gulf-front haven presents the epitome of coastal elegance. A four-bedroom primary home and a two-bedroom guest house encompass nearly 6,200 square feet of impeccably designed interior spaces, while a spacious outdoor courtyard offers a private heated pool, spa, grill, and lounge area with a firepit.
From the moment you enter, the meticulous craftsmanship is apparent, with luxurious finishes throughout, including Venetian plaster walls, pecky cypress cabinetry, custom millwork, beamed ceilings, brick accents, custom-tiled bathrooms, hidden closets, and more. The first level features an inviting secondary living room with multiple seating and game areas and a gorgeous pecky cypress bar equipped with an Asko dishwasher, ice maker, and Sub-Zero refrigerator. A guest suite with an adjoining bath, a custom bunk room with four built-in bunks and an ensuite bath, laundry, and powder bath complete the floor, along with open and screened porches designed for relaxation.
Ascend to the second level via the custom staircase or elevator, where the grand primary living spaces unfold. A gourmet kitchen, wine room, living and dining areas, and expansive covered porch create the heart of the home. The porch offers the ultimate in private and relaxing outdoor living, complete with a fireplace, dining area, lounge space, and a built-in Big Green Egg with vent hood. This elevated outdoor retreat makes entertaining effortless against a backdrop of lush coastal foliage and gulf breezes. Highlights of the kitchen include marble counters, custom cabinetry, a Cove dishwasher, a Wolf gas range with hood, and a Sub-Zero refrigerator. A climate-controlled wine room provides built-in storage, a Sub-Zero wine fridge, a beverage center, and an ice maker. Also on this level is an elegant guest retreat with an ensuite bath and powder room. Connected via a striking glass catwalk, the guest home offers a sitting area, two bedrooms, laundry, and a full bathroom.
On the third level, the primary suite commands spectacular views across the natural dunes of WaterSound Beach. A private sitting area, pecky cypress walls, a lavish en suite with a built-in television in the mirror, an office nook, laundry, walk-in closet, and a morning bar with a Sub-Zero wine fridge and ice maker — plus a private porch overlooking the gulf — make this a true owner’s retreat.
The crown jewel rests on the top floor — an enclosed tower offering a cozy sitting area with pecky cypress details and a porch showcasing panoramic gulf vistas. A private boardwalk winds through the protected dunes directly to the sugar-white sands and emerald waters. Exceptional community amenities, including pools, a puttering park, green spaces, and a state-of-the-art fitness center, complete the experience.
This WaterSound Beach gulf-front home is a masterpiece of design and privacy, seamlessly blending modern sophistication with the natural beauty of 30A and offering an unparalleled opportunity for discerning buyers seeking a truly luxurious, secluded coastal retreat.
Contact an agent
Home facts
- Year built:2021
- Listing ID #:987289
- Added:722 day(s) ago
- Updated:January 17, 2026 at 08:31 AM
Rooms and interior
- Bedrooms:6
- Total bathrooms:9
- Full bathrooms:6
- Half bathrooms:3
- Living area:6,173 sq. ft.
Structure and exterior
- Year built:2021
- Building area:6,173 sq. ft.
- Lot area:0.16 Acres
Schools
- High school:South Walton
- Middle school:Emerald Coast
- Elementary school:Dune Lakes
Finances and disclosures
- Price:$13,998,000
- Price per sq. ft.:$2,267.62
- Tax amount:$72,182 (2024)
New listings near 118 S Shingle Lane
- New
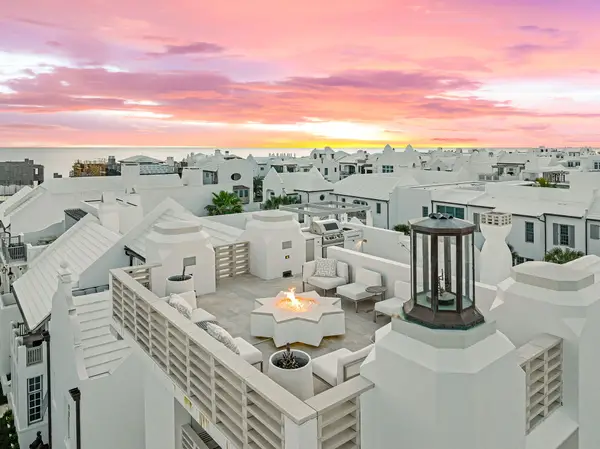 $9,995,000Active4 beds 6 baths3,747 sq. ft.
$9,995,000Active4 beds 6 baths3,747 sq. ft.38 Shinbone, Alys Beach, FL 32461
MLS# 993041Listed by: COMPASS - New
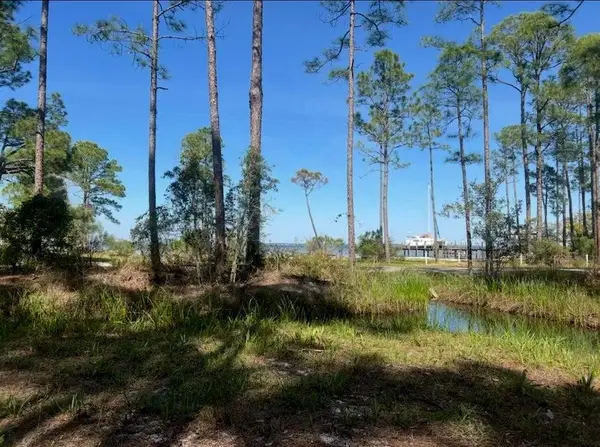 $233,000Active0 Acres
$233,000Active0 AcresLot 4 Whisper Lane, Santa Rosa Beach, FL 32459
MLS# 993049Listed by: LANIER GROUP LLC - New
 $1,825,000Active3 beds 4 baths3,566 sq. ft.
$1,825,000Active3 beds 4 baths3,566 sq. ft.53 N Cypress Breeze Boulevard, Santa Rosa Beach, FL 32459
MLS# 993052Listed by: EMERALD DUNES REALTY - New
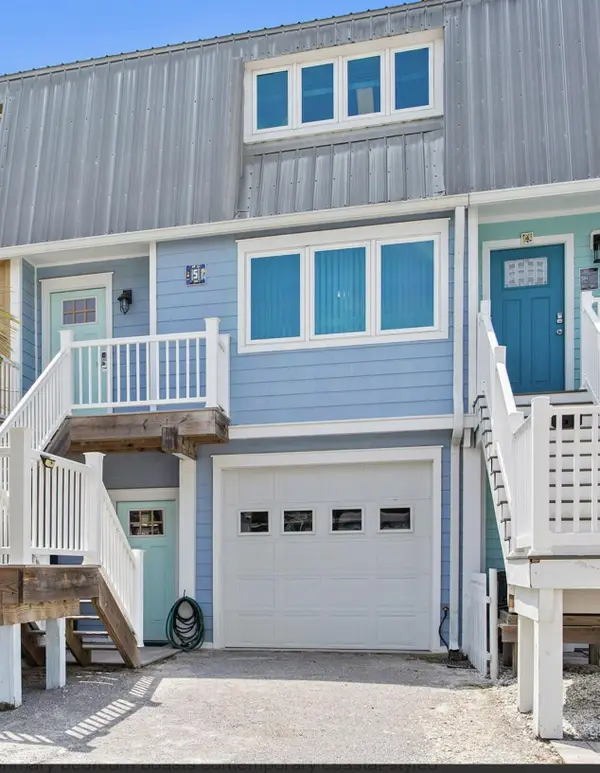 $875,000Active2 beds 2 baths1,442 sq. ft.
$875,000Active2 beds 2 baths1,442 sq. ft.126 Hotz Avenue #UNIT 5, Santa Rosa Beach, FL 32459
MLS# 993030Listed by: OCEAN REEF REALTY INC - New
 $550,000Active2 beds 2 baths1,230 sq. ft.
$550,000Active2 beds 2 baths1,230 sq. ft.112 Seascape Drive #UNIT 1102, Miramar Beach, FL 32550
MLS# 993025Listed by: BASTION REALTY LLC - New
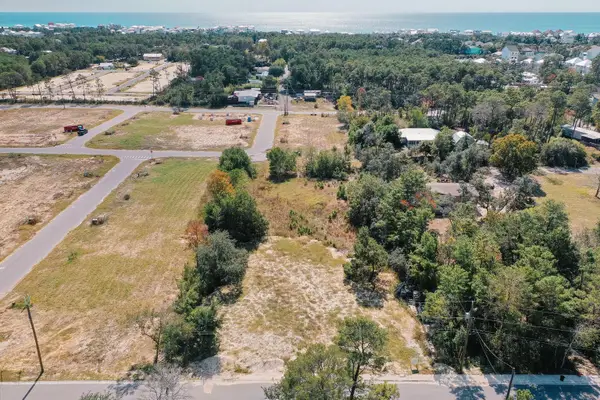 $525,000Active0.53 Acres
$525,000Active0.53 Acres326 Pinewood Lane, Inlet Beach, FL 32461
MLS# 993028Listed by: CORCORAN REVERIE SRB - New
 $595,523Active0.33 Acres
$595,523Active0.33 AcresLot 22 Nicole Frst Drive, Santa Rosa Beach, FL 32459
MLS# 993006Listed by: BETTER HOMES AND GARDENS REAL ESTATE COAST PROPERTIES - New
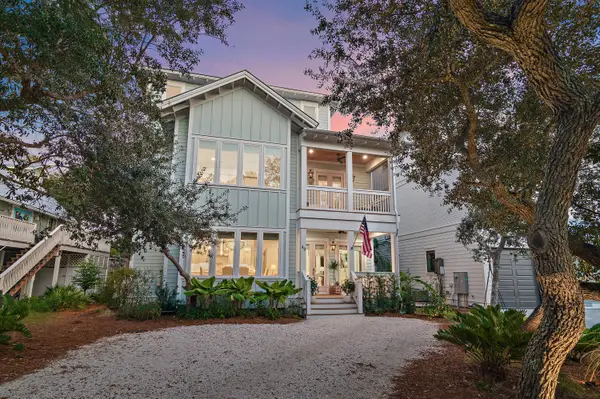 $1,925,000Active4 beds 5 baths2,756 sq. ft.
$1,925,000Active4 beds 5 baths2,756 sq. ft.45 May Drive, Santa Rosa Beach, FL 32459
MLS# 993018Listed by: SCENIC SOTHEBY'S INTERNATIONAL REALTY - New
 $5,975,000Active6 beds 8 baths6,264 sq. ft.
$5,975,000Active6 beds 8 baths6,264 sq. ft.125 Golfridge Drive, Inlet Beach, FL 32461
MLS# 993000Listed by: CHRISTIES INTERNATIONAL REAL ESTATE EMERALD COAST - New
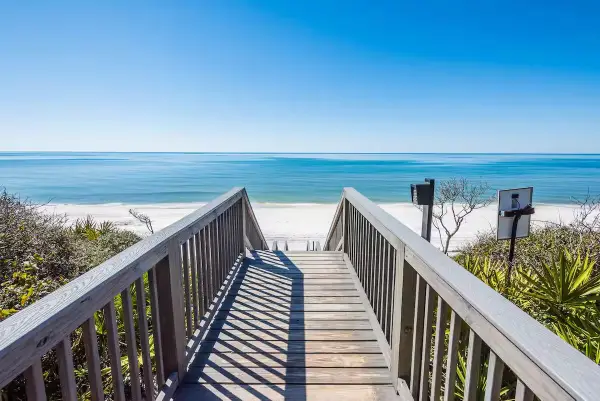 $489,900Active-- beds 1 baths346 sq. ft.
$489,900Active-- beds 1 baths346 sq. ft.10343 E County Hwy 30a #B477, Rosemary Beach, FL 32461
MLS# 992998Listed by: KELLER WILLIAMS REALTY SRB
