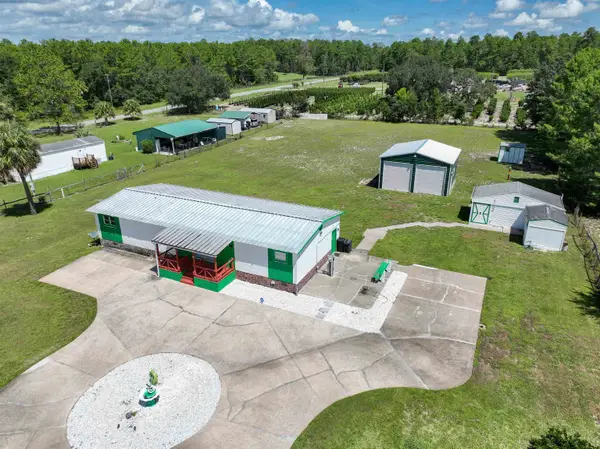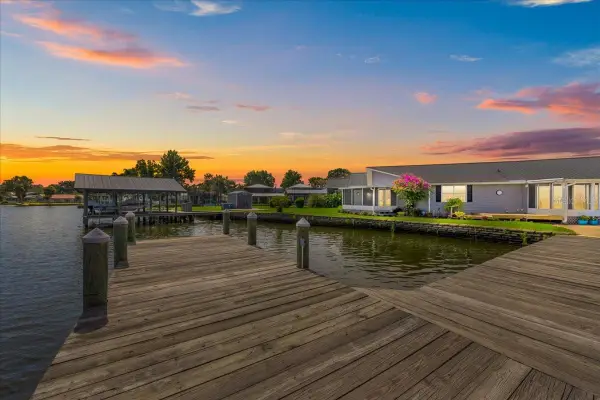415 River Hill Drive, Welaka, FL 32193
Local realty services provided by:ERA Fernandina Beach Realty
415 River Hill Drive,Welaka, FL 32193
$250,000
- 4 Beds
- 3 Baths
- 1,941 sq. ft.
- Single family
- Pending
Listed by:christine marie landrau
Office:mark spain real estate
MLS#:2104237
Source:JV
Price summary
- Price:$250,000
- Price per sq. ft.:$128.8
- Monthly HOA dues:$150
About this home
Welcome to this stunning 2023-built home offering 4 bedrooms, 3 full baths, and 2,000 sq ft of stylish living space. The open-concept design features a spacious kitchen with granite counters, stainless steel appliances, and flows seamlessly into the dining and living areas—perfect for gatherings. Luxury vinyl flooring enhances the main living spaces, while a versatile loft upstairs provides extra living or work space. The primary suite offers comfort and privacy, with two additional bedrooms and laundry conveniently located upstairs. A first-floor bedroom and full bath are ideal for guests or multi-generational living. Enjoy outdoor living in the large screened patio, overlooking a fully fenced yard with shed, and backing up to a serene preserve for ultimate privacy. Move-in ready with modern finishes, generous storage, and a location designed for both relaxation and convenience—this home is the perfect blend of comfort and style!
Contact an agent
Home facts
- Year built:2023
- Listing ID #:2104237
- Added:48 day(s) ago
- Updated:October 04, 2025 at 07:31 AM
Rooms and interior
- Bedrooms:4
- Total bathrooms:3
- Full bathrooms:3
- Living area:1,941 sq. ft.
Heating and cooling
- Cooling:Central Air
- Heating:Central, Electric
Structure and exterior
- Roof:Shingle
- Year built:2023
- Building area:1,941 sq. ft.
- Lot area:0.28 Acres
Schools
- High school:Crescent City
- Middle school:Miller Intermediate
- Elementary school:Middleton-burney
Utilities
- Water:Public, Water Connected
- Sewer:Public Sewer, Sewer Connected
Finances and disclosures
- Price:$250,000
- Price per sq. ft.:$128.8
- Tax amount:$5,527 (2024)
New listings near 415 River Hill Drive
- New
 $249,000Active2 beds 2 baths1,142 sq. ft.
$249,000Active2 beds 2 baths1,142 sq. ft.100 Ashton Circle #24, Welaka, FL 32193
MLS# 2111615Listed by: COLDWELL BANKER BEN BATES INC - New
 $129,900Active0.04 Acres
$129,900Active0.04 Acres1074 Front Street, Welaka, FL 32193
MLS# 2111250Listed by: COLDWELL BANKER BEN BATES INC  $33,000Active0.24 Acres
$33,000Active0.24 Acres208 Oak Ridge Drive, WELAKA, FL 32193
MLS# N6140406Listed by: EXP REALTY LLC $199,000Active2 beds 2 baths2,016 sq. ft.
$199,000Active2 beds 2 baths2,016 sq. ft.104 Ketner Road, Welaka, FL 32193
MLS# 254713Listed by: KELLER WILLIAMS ST AUGUSTINE $499,900Active3 beds 4 baths2,602 sq. ft.
$499,900Active3 beds 4 baths2,602 sq. ft.192 Sportsman Drive, Welaka, FL 32193
MLS# 2103424Listed by: COLDWELL BANKER BEN BATES INC $199,900Active3 beds 2 baths1,404 sq. ft.
$199,900Active3 beds 2 baths1,404 sq. ft.186 Sportsman Drive, Welaka, FL 32193
MLS# 2103495Listed by: COLDWELL BANKER BEN BATES INC $394,900Active2 beds 2 baths1,184 sq. ft.
$394,900Active2 beds 2 baths1,184 sq. ft.125 River Bend Place #BLD. D, Welaka, FL 32193
MLS# 2102993Listed by: COLDWELL BANKER BEN BATES INC $564,900Active3 beds 2 baths1,968 sq. ft.
$564,900Active3 beds 2 baths1,968 sq. ft.164 Moonlite Drive, WELAKA, FL 32193
MLS# FC311427Listed by: IHEART REALTY INC. $54,900Active0.23 Acres
$54,900Active0.23 Acres3000 Elm St, Welaka, FL 32193
MLS# 254605Listed by: WATSON REALTY CORP (A1A)
