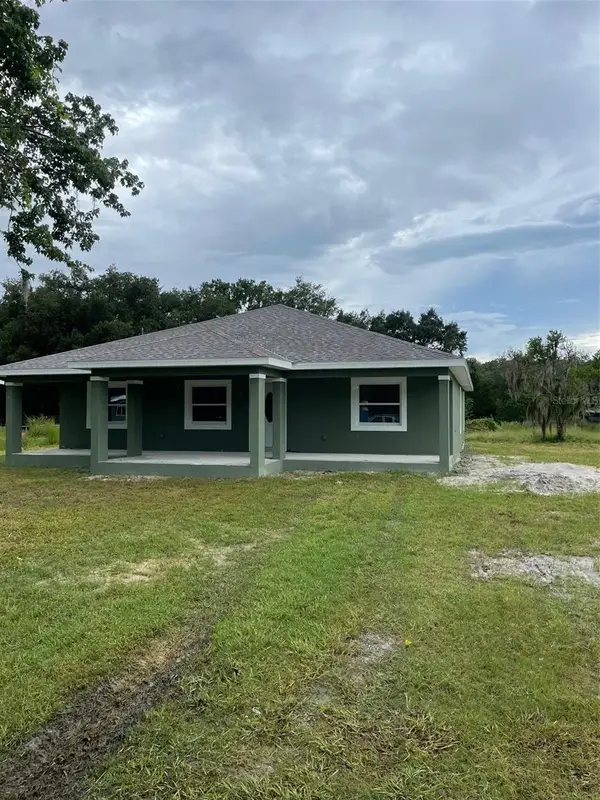26438 Glenwood Drive, Wesley Chapel, FL 33544
Local realty services provided by:Bingham Realty ERA Powered
26438 Glenwood Drive,Wesley Chapel, FL 33544
$335,000
- 5 Beds
- 3 Baths
- 3,219 sq. ft.
- Mobile / Manufactured
- Active
Listed by: darrell weddle
Office: remax marketing specialists
MLS#:2254620
Source:FL_HCAR
Price summary
- Price:$335,000
- Price per sq. ft.:$104.07
About this home
PRICED UNDER APPRAISED VALUE! YOU MAY QUALIFY FOR AN ASSUMABLE MORTGAGE AT A 3.125% INTEREST RATE. Where are you going to find a home this big, at this price?! 5 Bedrooms, 3 bathrooms with over 3200 sq feet of living space, PLUS an office/guest bedroom. Sitting on (.59) of an acre lot in AR Zoning. Paved Road. Spacious backyard that is completely fenced! Home does not sit in a Flood Zone so you won't have to worry about Flood Insurance. The opportunities for this home are endless! Perfect for Multigenerational Living!! Room for Everyone - Spacious & Private Living Areas. Split Bedroom Floor Plan with TWO separate living areas. There is NO HOA. NEW ROOF completed in 2025. The HVAC system updated in 2021! Septic Pumped. Updated Kitchen in 2019 with new cabinets, countertops, and flooring. Very spacious storage unit with electrical. SCHOOL ZONING FOR 2025-2026: Quail Hollow Elementary, Cypress Creek Middle & High. Less than 5 minutes to the Grove in Wesley Chapel and to Interstate 75 for smooth access to Tampa, St Pete, and Clearwater.
Contact an agent
Home facts
- Year built:2004
- Listing ID #:2254620
- Added:114 day(s) ago
- Updated:September 08, 2025 at 08:04 PM
Rooms and interior
- Bedrooms:5
- Total bathrooms:3
- Full bathrooms:3
- Living area:3,219 sq. ft.
Heating and cooling
- Cooling:Electric
- Heating:Electric, Heating
Structure and exterior
- Roof:Shingle
- Year built:2004
- Building area:3,219 sq. ft.
- Lot area:0.59 Acres
Schools
- High school:Not Zoned for Hernando
- Middle school:Not Zoned for Hernando
- Elementary school:Not Zoned for Hernando
Utilities
- Water:Public, Water Connected
- Sewer:Septic Tank
Finances and disclosures
- Price:$335,000
- Price per sq. ft.:$104.07
- Tax amount:$1,397
New listings near 26438 Glenwood Drive
- New
 $379,999Active3 beds 2 baths1,836 sq. ft.
$379,999Active3 beds 2 baths1,836 sq. ft.5341 War Admiral Drive, WESLEY CHAPEL, FL 33544
MLS# TB8444884Listed by: AGILE GROUP REALTY - New
 $359,000Active3 beds 2 baths1,626 sq. ft.
$359,000Active3 beds 2 baths1,626 sq. ft.1837 Ravenridge Street, WESLEY CHAPEL, FL 33543
MLS# TB8444773Listed by: BHHS FLORIDA PROPERTIES GROUP  $422,990Pending4 beds 3 baths2,305 sq. ft.
$422,990Pending4 beds 3 baths2,305 sq. ft.32463 Weathered Oak Drive, WESLEY CHAPEL, FL 33543
MLS# TB8445630Listed by: D R HORTON REALTY OF TAMPA LLC- New
 $1,249,000Active3 beds 5 baths3,045 sq. ft.
$1,249,000Active3 beds 5 baths3,045 sq. ft.34135 Tompion Way, WESLEY CHAPEL, FL 33543
MLS# TB8444070Listed by: BHHS FLORIDA PROPERTIES GROUP - New
 $449,900Active3 beds 3 baths2,144 sq. ft.
$449,900Active3 beds 3 baths2,144 sq. ft.28642 Tranquil Lake Circle, WESLEY CHAPEL, FL 33543
MLS# TB8444987Listed by: FIVE STAR REAL ESTATE OF FLORIDA LLC - New
 $949,000Active5 beds 5 baths3,707 sq. ft.
$949,000Active5 beds 5 baths3,707 sq. ft.3243 Watermark Drive, WESLEY CHAPEL, FL 33544
MLS# TB8445136Listed by: RE/MAX PREMIER GROUP  $400,000Active4 beds 2 baths2,002 sq. ft.
$400,000Active4 beds 2 baths2,002 sq. ft.Address Withheld By Seller, WESLEY CHAPEL, FL 33544
MLS# TB8421322Listed by: PEOPLE'S CHOICE REALTY SVC LLC- New
 $516,190Active5 beds 4 baths2,457 sq. ft.
$516,190Active5 beds 4 baths2,457 sq. ft.9962 Annunciation Drive, WESLEY CHAPEL, FL 33545
MLS# TB8445311Listed by: CASA FRESCA REALTY - New
 $531,990Active5 beds 4 baths3,182 sq. ft.
$531,990Active5 beds 4 baths3,182 sq. ft.31702 Bienville Lane, WESLEY CHAPEL, FL 33545
MLS# TB8445306Listed by: CASA FRESCA REALTY - New
 $537,190Active5 beds 4 baths3,182 sq. ft.
$537,190Active5 beds 4 baths3,182 sq. ft.31696 Bienville Lane, WESLEY CHAPEL, FL 33545
MLS# TB8445303Listed by: CASA FRESCA REALTY
