31557 Westbury, Wesley Chapel, FL 33545
Local realty services provided by:Bingham Realty ERA Powered
31557 Westbury,Wesley Chapel, FL 33545
$693,900
- 4 Beds
- 3 Baths
- 3,019 sq. ft.
- Single family
- Active
Listed by: seth xilas santana
Office: exp realty llc.
MLS#:2255756
Source:FL_HCAR
Price summary
- Price:$693,900
- Price per sq. ft.:$229.84
- Monthly HOA dues:$7.08
About this home
Welcome to this extensively upgraded Palmer model by David Weekley Homes offering over 3,000 square feet of thoughtfully designed living space, featuring 4 bedrooms, 3 full bathrooms, RARE 4 CAR GARAGE, a dedicated study/office, & TV room all set on a premium lot with upgraded elevation and stacked stone front. Reimagined and enhanced this home now showcases more than 100,000 in upgrades, making it a standout in the community. Step inside and you're immediately greeted by soaring ceilings, elegant sight lines, and a 12-foot multi-panel sliding glass door that draws your eyes out to the expansive screened lanai and paver patio. The heart of the home features a gourmet kitchen with quartz countertops, a designer vent hood, upgraded cabinetry, a cooktop layout, full-height backsplash, and a premium double oven. The oversized island flows into an open dining and living area that is perfect for both entertaining and everyday living. The Owner's Suite offers a spa-like retreat with a super shower, upgraded custom closet system, and premium flooring. Secondary bedrooms have also been enhanced with custom closet upgrades, and two beautifully improved guest baths add even more function and style. Additional upgrades include eight premium ceiling fans, upgraded chandeliers and lighting fixtures, window blinds and custom drapery, upper cabinetry in the laundry room, and board and batten accent walls in the foyer and children's room. A premium Titan water softener system and EV charging station offer convenience and efficiency, while the fully fenced backyard, enclosed with aluminum and PVC fencing is ideal for privacy and pets. The backyard also features a garbage can enclosure, extended pavers along the side yard, and a Brand new 40,000 dollar full screen enclosure covering the entire extended back patio, all completed in 2025. This home is truly move-in ready, with every major upgrade already completed, included on a premium lot with upgraded elevation, quartz throughout, and high-end appliance package. Located in a vibrant resort-style community featuring a lazy river, dog parks, playgrounds, clubhouse, fitness center, and walking trails, and just minutes from top-rated schools, Wiregrass shopping, Tampa Premium Outlets, and famous man-made lagoons at Mirada and Epperson. This is more than a home, it's a fully upgraded lifestyle property, meticulously maintained and elevated to a level rarely seen in today's market.
Contact an agent
Home facts
- Year built:2023
- Listing ID #:2255756
- Added:108 day(s) ago
- Updated:January 09, 2026 at 05:21 PM
Rooms and interior
- Bedrooms:4
- Total bathrooms:3
- Full bathrooms:3
- Living area:3,019 sq. ft.
Heating and cooling
- Cooling:Electric
- Heating:Central, Electric, Heating
Structure and exterior
- Roof:Shingle
- Year built:2023
- Building area:3,019 sq. ft.
- Lot area:0.17 Acres
Schools
- High school:Not Zoned for Hernando
- Middle school:Not Zoned for Hernando
- Elementary school:Not Zoned for Hernando
Utilities
- Water:Public, Water Available, Water Connected
- Sewer:Public Sewer
Finances and disclosures
- Price:$693,900
- Price per sq. ft.:$229.84
- Tax amount:$12,117
New listings near 31557 Westbury
- New
 $580,000Active3 beds 3 baths1,444 sq. ft.
$580,000Active3 beds 3 baths1,444 sq. ft.8725 Quail Run Drive, Wesley Chapel, FL 33544
MLS# 2257241Listed by: 365 REALTY GROUP INC - New
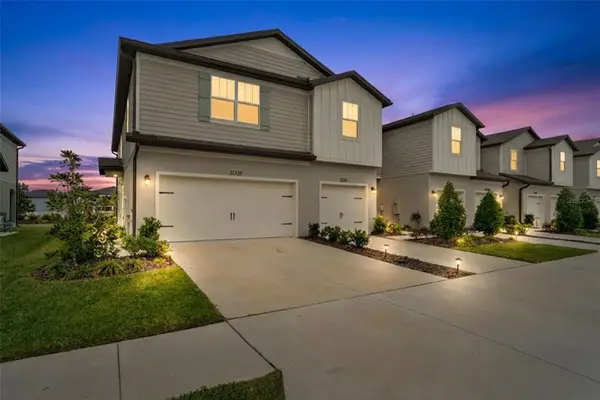 $349,900Active3 beds 3 baths1,818 sq. ft.
$349,900Active3 beds 3 baths1,818 sq. ft.31329 Amberview Bend, WESLEY CHAPEL, FL 33545
MLS# TB8461863Listed by: CHARLES RUTENBERG REALTY INC - Open Sun, 1 to 3pmNew
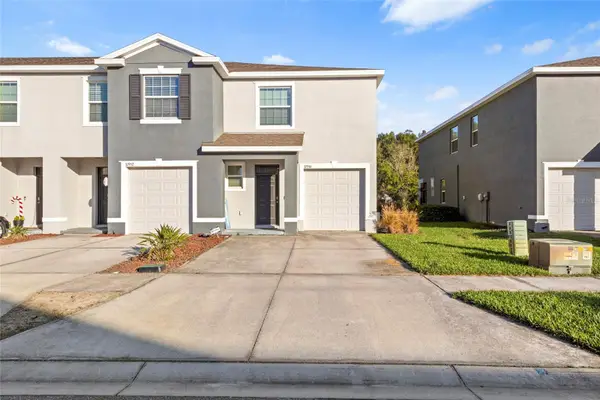 $289,000Active3 beds 3 baths1,758 sq. ft.
$289,000Active3 beds 3 baths1,758 sq. ft.32946 Kaloko Road, WESLEY CHAPEL, FL 33543
MLS# TB8462784Listed by: CENTURY 21 BILL NYE REALTY - Open Sat, 12 to 3pmNew
 $281,999Active3 beds 3 baths1,758 sq. ft.
$281,999Active3 beds 3 baths1,758 sq. ft.34267 Sorrel Mint Drive, WESLEY CHAPEL, FL 33543
MLS# TB8462263Listed by: CENTURY 21 EXECUTIVE TEAM - New
 $248,000Active3 beds 2 baths960 sq. ft.
$248,000Active3 beds 2 baths960 sq. ft.3648 Fox Ridge Boulevard, WESLEY CHAPEL, FL 33543
MLS# TB8461706Listed by: TOPAZ REALTY LLC - New
 $577,490Active6 beds 4 baths3,364 sq. ft.
$577,490Active6 beds 4 baths3,364 sq. ft.33503 Twilight Sea Place, WESLEY CHAPEL, FL 33545
MLS# TB8462607Listed by: CASA FRESCA REALTY - New
 $499,500Active3 beds 2 baths2,336 sq. ft.
$499,500Active3 beds 2 baths2,336 sq. ft.29271 Sedgeway Boulevard, WESLEY CHAPEL, FL 33544
MLS# TB8461893Listed by: THOMPSON AND THOMPSON REALTY - New
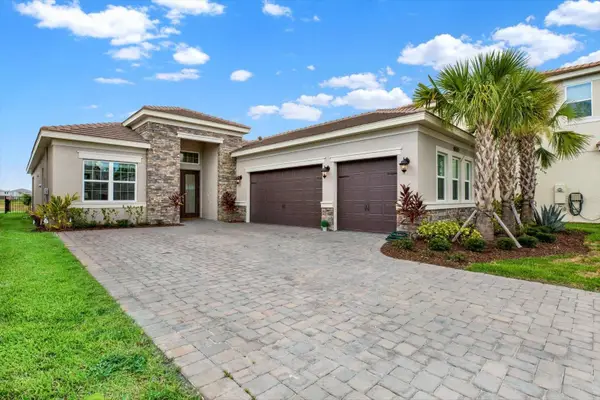 $799,500Active3 beds 3 baths2,424 sq. ft.
$799,500Active3 beds 3 baths2,424 sq. ft.32179 Logan Elm Terrace, WESLEY CHAPEL, FL 33543
MLS# TB8461954Listed by: DALTON WADE INC - New
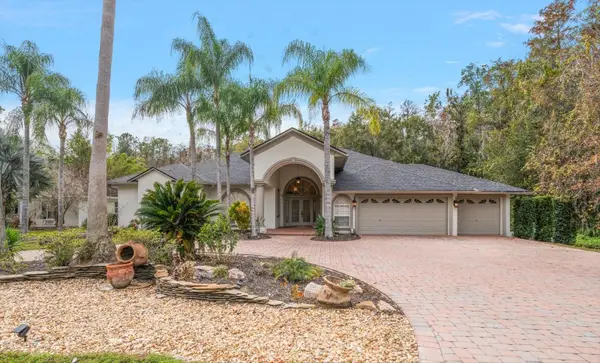 $959,000Active4 beds 3 baths3,418 sq. ft.
$959,000Active4 beds 3 baths3,418 sq. ft.5243 Foxhunt Drive, WESLEY CHAPEL, FL 33543
MLS# TB8462307Listed by: COLDWELL BANKER REALTY - New
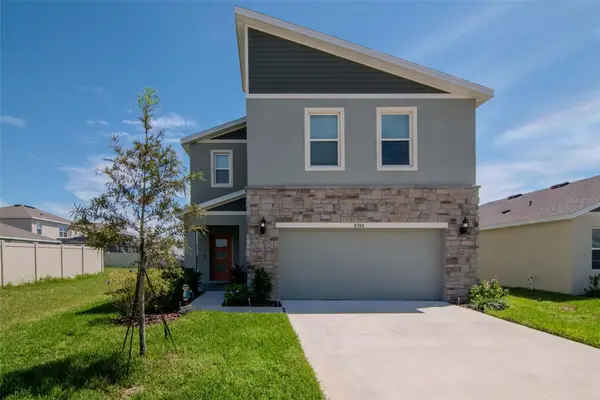 $469,000Active4 beds 3 baths2,260 sq. ft.
$469,000Active4 beds 3 baths2,260 sq. ft.9744 Crescent Ray Drive, WESLEY CHAPEL, FL 33545
MLS# TB8461074Listed by: KELLER WILLIAMS TAMPA CENTRAL
