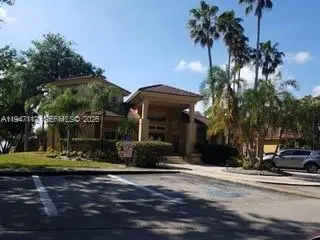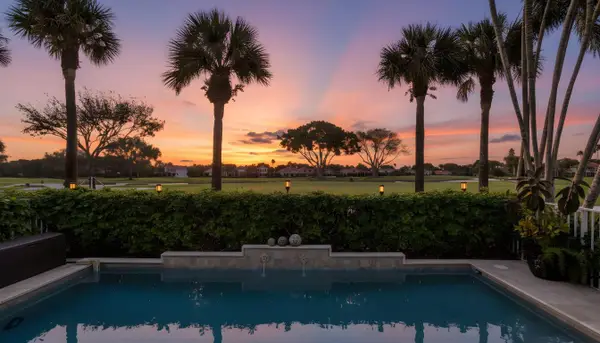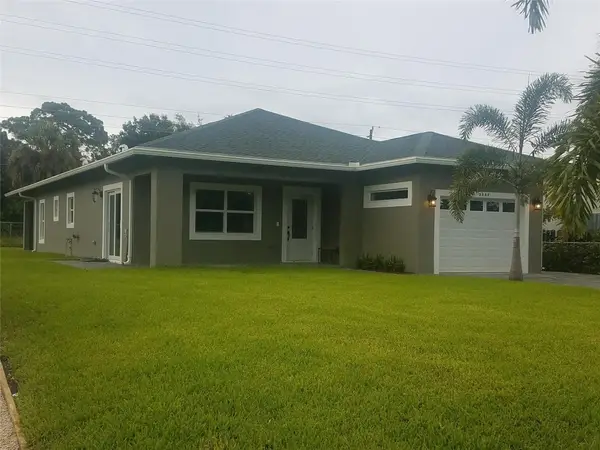5072 Pine Abbey Drive S, West Palm Beach, FL 33415
Local realty services provided by:Atlantic Shores Realty Expertise ERA Powered
Listed by: maria raspanti
Office: keller williams realty - welli
MLS#:R11143138
Source:RMLS
Price summary
- Price:$375,000
- Price per sq. ft.:$180.29
- Monthly HOA dues:$233
About this home
Welcome home to this charming townhome offering over 1,700 square feet of comfortable living space and a one-car garage. Step inside to discover a spacious kitchen, ready for you to move right in. The open layout features a service counter into the dining area, perfect for entertaining or casual meals. Enjoy easy maintenance with tile flooring throughout the first floor and the convenience of a bedroom located downstairs. Upstairs, you'll find a cozy loft, ideal for a home office, reading nook, or play area. Relax and unwind outdoors on your private, fenced patio, offering the perfect spot for morning coffee or weekend barbecues. This spacious and beautiful townhome combines style, comfort, and convenience—all in a great West Palm Beach location close to shopping, dining, and major highwa ys.
Contact an agent
Home facts
- Year built:1997
- Listing ID #:R11143138
- Added:54 day(s) ago
- Updated:January 18, 2026 at 11:35 AM
Rooms and interior
- Bedrooms:4
- Total bathrooms:3
- Full bathrooms:3
- Living area:1,777 sq. ft.
Heating and cooling
- Cooling:Central Air, Electric
- Heating:Central
Structure and exterior
- Year built:1997
- Building area:1,777 sq. ft.
- Lot area:0.04 Acres
Utilities
- Water:Public, Water Available
- Sewer:Public Sewer, Sewer Available
Finances and disclosures
- Price:$375,000
- Price per sq. ft.:$180.29
- Tax amount:$4,105 (2024)
New listings near 5072 Pine Abbey Drive S
- New
 $104,900Active1 beds 2 baths662 sq. ft.
$104,900Active1 beds 2 baths662 sq. ft.2971 Crosley Drive #G, West Palm Beach, FL 33415
MLS# A11946233Listed by: INTERINVESTMENTS REALTY, INC. - New
 $212,000Active2 beds 2 baths1,246 sq. ft.
$212,000Active2 beds 2 baths1,246 sq. ft.4863 Via Palm Lks #806, West Palm Beach, FL 33417
MLS# A11947112Listed by: MIAMI LIFE REALTY LLC - New
 $749,000Active3 beds 2 baths1,632 sq. ft.
$749,000Active3 beds 2 baths1,632 sq. ft.8177 Quail Meadow Way, West Palm Beach, FL 33412
MLS# R11154761Listed by: VILLAGE REALTY GROUP LLC - New
 $1,450,000Active4 beds 3 baths3,140 sq. ft.
$1,450,000Active4 beds 3 baths3,140 sq. ft.2812 Embassy Drive, West Palm Beach, FL 33401
MLS# R11154034Listed by: DOUGLAS ELLIMAN - New
 $169,900Active2 beds 2 baths1,103 sq. ft.
$169,900Active2 beds 2 baths1,103 sq. ft.2650 Boundbrook Boulevard #109, West Palm Beach, FL 33406
MLS# R11153237Listed by: UNITED REALTY GROUP, INC - New
 $475,000Active-- beds -- baths1,600 sq. ft.
$475,000Active-- beds -- baths1,600 sq. ft.608 El Vedado, West Palm Beach, FL 33405
MLS# A11943477Listed by: COMPASS FLORIDA, LLC - New
 $549,000Active4 beds 3 baths2,078 sq. ft.
$549,000Active4 beds 3 baths2,078 sq. ft.6030 Wildfire Way, West Palm Beach, FL 33415
MLS# R11154396Listed by: ROOK REALTY LLC - New
 $360,000Active3 beds 2 baths1,692 sq. ft.
$360,000Active3 beds 2 baths1,692 sq. ft.4963 Elmhurst Road, West Palm Beach, FL 33417
MLS# R11154451Listed by: KELLER WILLIAMS DEDICATED PROF - New
 $675,000Active3 beds 3 baths1,586 sq. ft.
$675,000Active3 beds 3 baths1,586 sq. ft.2643 Kentucky Street, West Palm Beach, FL 33406
MLS# F10545043Listed by: LA ROSA REALTY LLC - New
 $629,000Active3 beds 2 baths1,686 sq. ft.
$629,000Active3 beds 2 baths1,686 sq. ft.2660 Starwood Cir, West Palm Beach, FL 33406
MLS# A11946019Listed by: REALTY ONE GROUP EVOLUTION
