5413 Empire Drive, Westlake, FL 33470
Local realty services provided by:Atlantic Shores Realty Expertise ERA Powered
Listed by: linda m brennan
Office: keller williams realty - welli
MLS#:R11127172
Source:RMLS
Price summary
- Price:$940,000
- Price per sq. ft.:$196.78
- Monthly HOA dues:$112
About this home
Impressive from the moment you arrive, this home features soaring 20-foot ceilings, impact windows, and extensive upgrades throughout. The gourmet kitchen offers elegant double-stacked lighted cabinetry, a designer island with premium slab countertop, a custom coffee bar with floating shelves, gas range, tankless gas water heater, and upgraded hardware. Designer chandeliers, pendant fixtures, recessed lighting,wainscoting and crown molding add timeless elegance. The primary suite includes a private balcony retreat and an upgraded bath with custom tile designs. Additional highlights include luxury vinyl floors upstairs and on the stairs, a porcelain fireplace wall, versatile loft, custom closet systems in all bedrooms, marble pavers, epoxy garage floors, & upgraded lighting throughout From the moment you arrive, this residence makes an impression with soaring 20-foot ceilings and a wealth of thoughtful upgrades. Built with impact windows throughout, extra wall insulation, and gypcrete on the second floor for reduced noise, the home offers both comfort and efficiency. The gourmet kitchen features elegant soft-close, double-stacked lighted cabinetry, a designer island with premium slab countertop, upgraded hardware, and a gas range with a tankless gas water heater. A custom coffee bar with floating shelves adds convenience and style to the heart of the home. Designer chandeliers, pendant fixtures, recessed lighting, and crown molding elevate every space, complemented by freshly painted interiors. The primary suite includes a private balcony retreat, an upgraded bath with custom tile designs, and new mirrors. Bathrooms throughout have updated faucets and finishes, while all bedrooms include custom closet systems. The home also showcases luxury vinyl flooring upstairs and on the stairs, a porcelain fireplace wall in the living room, a loft accent wall with floating cabinet, and wall panels with sconces on the stairwell. Additional highlights include a versatile loft, generously sized bedrooms, travertine pavers, epoxy garage flooring, and upgraded light fixtures throughout. A perfect balance of design and function, this home delivers elegance, efficiency, and enduring style.
Contact an agent
Home facts
- Year built:2024
- Listing ID #:R11127172
- Added:141 day(s) ago
- Updated:February 15, 2026 at 03:50 PM
Rooms and interior
- Bedrooms:5
- Total bathrooms:4
- Full bathrooms:4
- Living area:3,331 sq. ft.
Heating and cooling
- Cooling:Central Air
- Heating:Electric, Radiant
Structure and exterior
- Roof:Concrete, Tile
- Year built:2024
- Building area:3,331 sq. ft.
- Lot area:0.14 Acres
Utilities
- Water:Public, Water Available
- Sewer:Public Sewer, Sewer Available
Finances and disclosures
- Price:$940,000
- Price per sq. ft.:$196.78
- Tax amount:$3,823 (2024)
New listings near 5413 Empire Drive
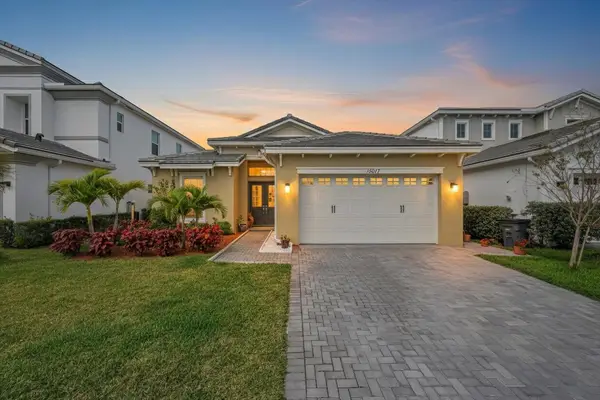 $595,000Active3 beds 3 baths2,306 sq. ft.
$595,000Active3 beds 3 baths2,306 sq. ft.15017 Goldspar Court, Westlake, FL 33470
MLS# R11156709Listed by: NVISION REALTY, LLC- New
 $750,000Active4 beds 4 baths3,142 sq. ft.
$750,000Active4 beds 4 baths3,142 sq. ft.5770 Bristlecone Commoms, Westlake, FL 33470
MLS# A11961648Listed by: EXP REALTY LLC - New
 $775,000Active4 beds 3 baths3,071 sq. ft.
$775,000Active4 beds 3 baths3,071 sq. ft.5333 Liberty Lane, Westlake, FL 33470
MLS# R11161984Listed by: SANTANA - New
 $575,000Active3 beds 2 baths1,913 sq. ft.
$575,000Active3 beds 2 baths1,913 sq. ft.5668 Liberty Lane, Westlake, FL 33470
MLS# F10551009Listed by: FATHOM REALTY FL, LLC - New
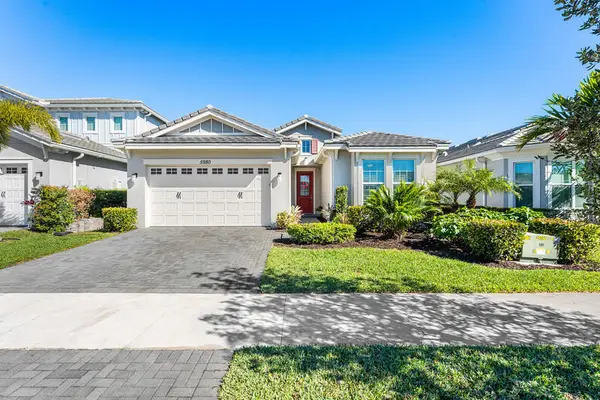 $585,000Active3 beds 2 baths1,920 sq. ft.
$585,000Active3 beds 2 baths1,920 sq. ft.5980 Jasmine Lane, Westlake, FL 33470
MLS# R11161280Listed by: REALTY ONE GROUP INNOVATION - New
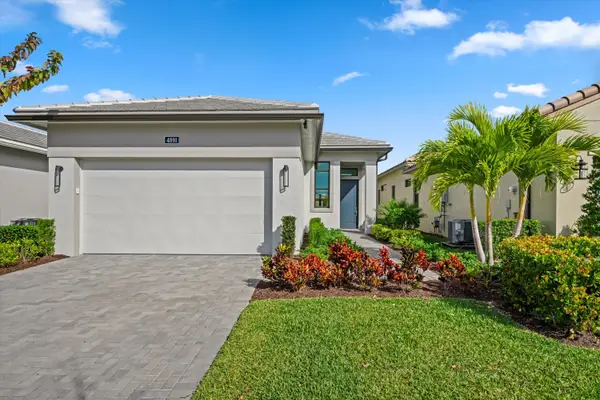 $589,990Active2 beds 2 baths1,490 sq. ft.
$589,990Active2 beds 2 baths1,490 sq. ft.4891 Rivo Alto Circle, Westlake, FL 33470
MLS# R11161113Listed by: EXIT REALTY PREMIER ELITE - Open Sun, 12 to 4pm
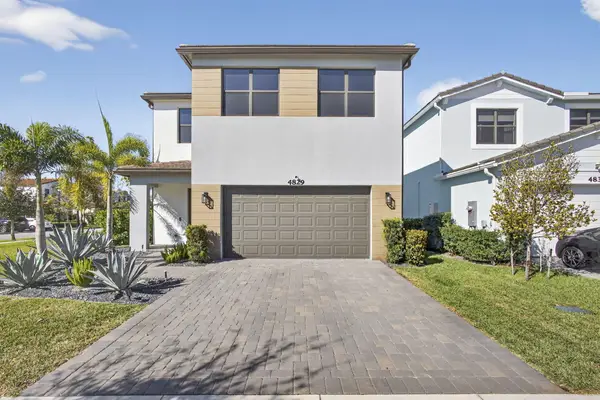 $570,000Active4 beds 3 baths1,919 sq. ft.
$570,000Active4 beds 3 baths1,919 sq. ft.4829 Sand Dollar Drive, The Acreage, FL 33470
MLS# R11160360Listed by: EXP REALTY LLC 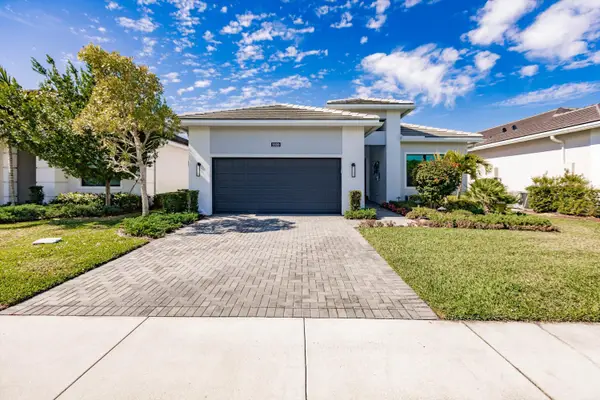 $682,000Active3 beds 3 baths2,311 sq. ft.
$682,000Active3 beds 3 baths2,311 sq. ft.5559 Captiva Lane, Westlake, FL 33470
MLS# R11159865Listed by: EXIT REALTY PREMIER ELITE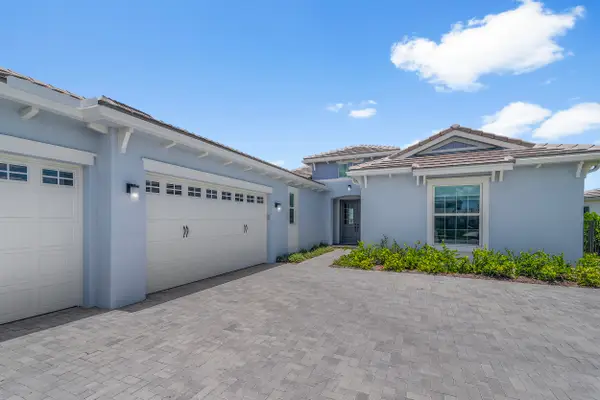 $699,000Active4 beds 3 baths2,410 sq. ft.
$699,000Active4 beds 3 baths2,410 sq. ft.5194 Liberty Lane, Westlake, FL 33470
MLS# R11159530Listed by: LPT REALTY, LLC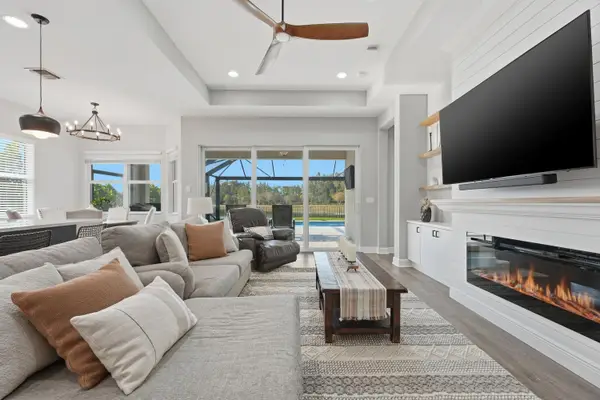 $669,995Active3 beds 2 baths1,913 sq. ft.
$669,995Active3 beds 2 baths1,913 sq. ft.15654 Goldfinch Circle, Westlake, FL 33470
MLS# R11159417Listed by: UNITED REALTY GROUP INC.

