16686 Golfview Dr, Weston, FL 33326
Local realty services provided by:
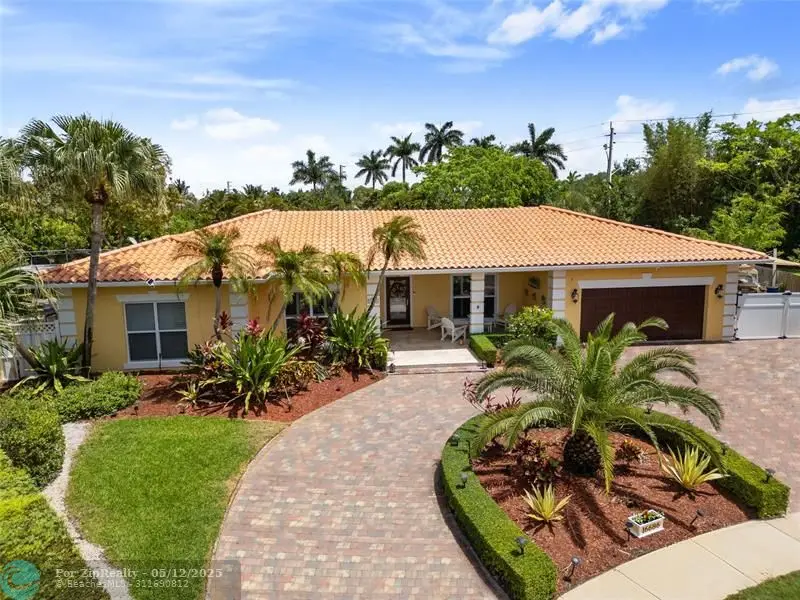
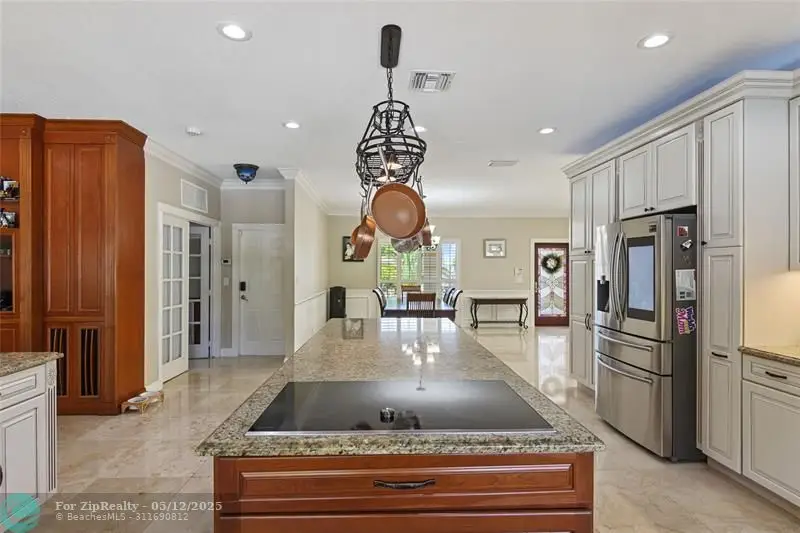
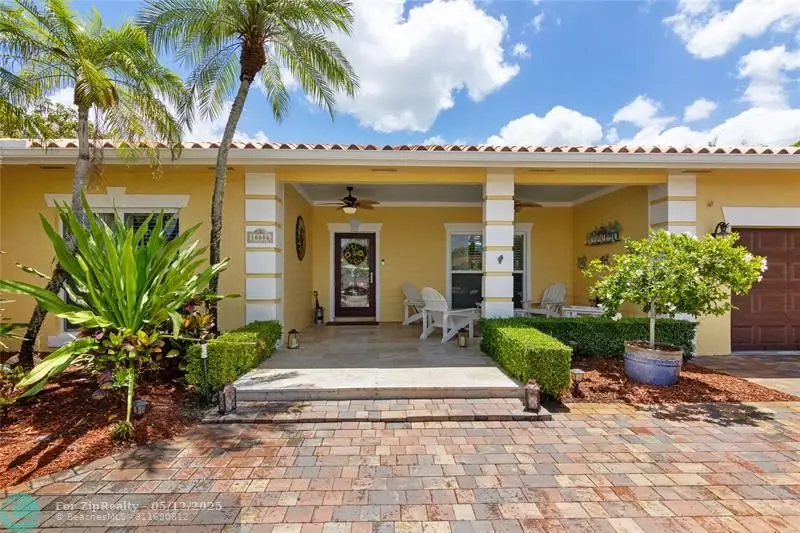
Listed by:mauricio payan
Office:city realty partners, inc
MLS#:F10500611
Source:
Price summary
- Price:$1,399,990
- Price per sq. ft.:$329.41
- Monthly HOA dues:$32.08
About this home
Custom home completely updated 4 bd 3 bath plus office smart home nestled on rare ½-acre lot in the heart of Weston Impact windows & doors, marble & wood flooring gourmet kitchen boasts an oversized island, ss appliances, wood cabinetry, granite countertops, distinctive copper farmhouse sink. Large picture windows offer serene views of backyard oasis. The luxurious master suite incl a spa-like bathroom with a spacious jacuzzi tub, shower featuring body sprays and a rain showerhead. Enjoy seamless indoor-outdoor living with a spacious covered patio summer kitchen & expansive backyard, perfect for entertaining or relaxing. Extended patios & 2nd covered patio area w batting cage & rec area, workshop area, & enjoy the cul-de-sac from front patio, near top-rated schools parks HOA only 385 a yr
Contact an agent
Home facts
- Year built:1980
- Listing Id #:F10500611
- Added:90 day(s) ago
- Updated:July 06, 2025 at 02:50 PM
Rooms and interior
- Bedrooms:4
- Total bathrooms:3
- Full bathrooms:3
- Living area:3,892 sq. ft.
Heating and cooling
- Cooling:Ceiling Fans, Central Cooling, Electric Cooling
- Heating:Central Heat, Electric Heat
Structure and exterior
- Roof:Curved/S-Tile Roof, Flat Tile Roof
- Year built:1980
- Building area:3,892 sq. ft.
- Lot area:0.49 Acres
Schools
- High school:Western
- Middle school:Tequesta Trace
- Elementary school:Eagle Point
Utilities
- Water:Municipal Water, Well Water
- Sewer:Municipal Sewer
Finances and disclosures
- Price:$1,399,990
- Price per sq. ft.:$329.41
- Tax amount:$10,596 (2024)
New listings near 16686 Golfview Dr
- New
 $1,890,000Active6 beds 5 baths3,479 sq. ft.
$1,890,000Active6 beds 5 baths3,479 sq. ft.1887 Harbor View Cir, Weston, FL 33327
MLS# A11857828Listed by: FORTUNE CHRISTIE'S INTERNATIONAL REAL ESTATE - New
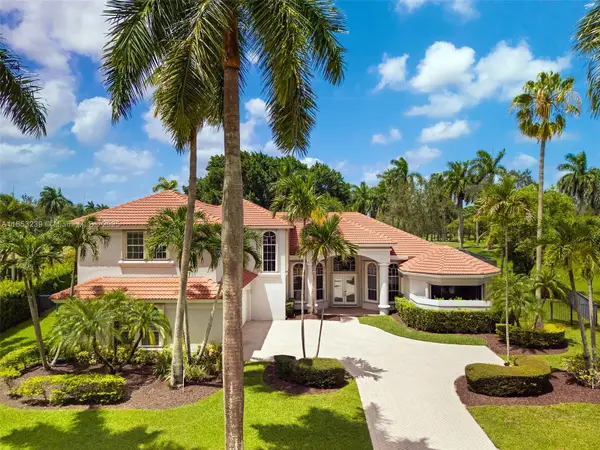 $3,295,000Active5 beds 6 baths5,507 sq. ft.
$3,295,000Active5 beds 6 baths5,507 sq. ft.2438 Poinciana Ct, Weston, FL 33327
MLS# A11853239Listed by: COLDWELL BANKER REALTY - New
 $920,000Active4 beds 2 baths2,172 sq. ft.
$920,000Active4 beds 2 baths2,172 sq. ft.4310 Diamond Way, Weston, FL 33331
MLS# A11858383Listed by: BROKERS, LLC - New
 $2,690,000Active5 beds 5 baths4,006 sq. ft.
$2,690,000Active5 beds 5 baths4,006 sq. ft.2514 Poinciana Dr, Weston, FL 33327
MLS# A11859863Listed by: UNITED REALTY GROUP - WESTON - New
 $425,000Active2 beds 2 baths893 sq. ft.
$425,000Active2 beds 2 baths893 sq. ft.1514 Springside Dr, Weston, FL 33326
MLS# A11860304Listed by: ALM REALTY & SERVICES - New
 $324,999Active2 beds 3 baths1,235 sq. ft.
$324,999Active2 beds 3 baths1,235 sq. ft.16475 Golf Club Rd #202, Weston, FL 33326
MLS# A11860137Listed by: KELLER WILLIAMS REALTY JUPITER - New
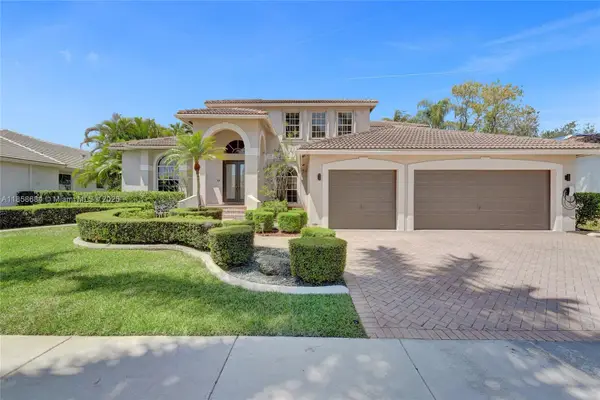 $1,500,000Active4 beds 4 baths3,332 sq. ft.
$1,500,000Active4 beds 4 baths3,332 sq. ft.2523 Eagle Run Dr., Weston, FL 33327
MLS# A11858684Listed by: AVANTI WAY REALTY LLC - New
 $2,449,000Active7 beds 5 baths4,029 sq. ft.
$2,449,000Active7 beds 5 baths4,029 sq. ft.2530 Montclaire Cir, Weston, FL 33327
MLS# A11859874Listed by: UNITED REALTY GROUP - WESTON - New
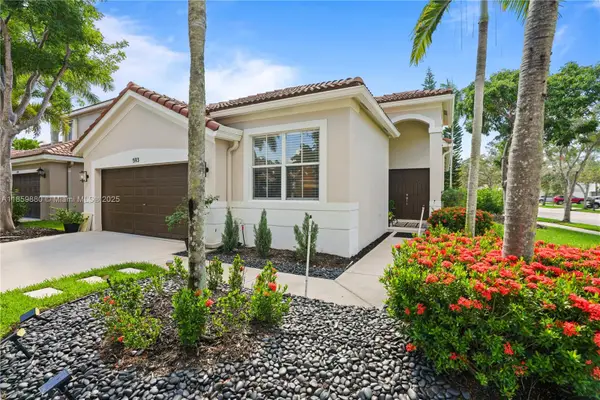 $749,900Active3 beds 2 baths1,662 sq. ft.
$749,900Active3 beds 2 baths1,662 sq. ft.593 Pigeon Plum Way, Weston, FL 33327
MLS# A11859880Listed by: COLDWELL BANKER REALTY - New
 $580,000Active4 beds 3 baths1,737 sq. ft.
$580,000Active4 beds 3 baths1,737 sq. ft.1978 Madeira Dr #1978, Weston, FL 33327
MLS# F10520776Listed by: THE CARDENAS GROUP REALTY
