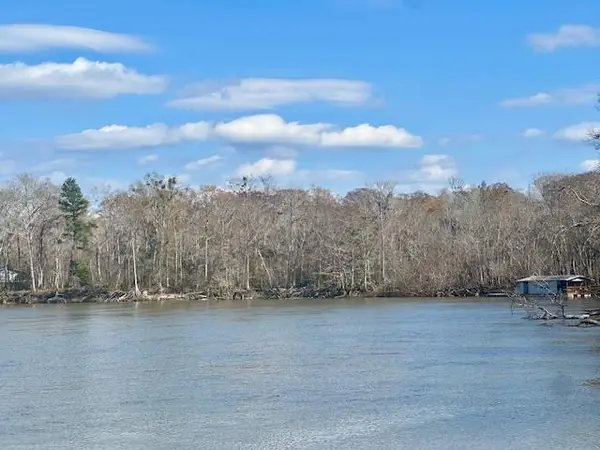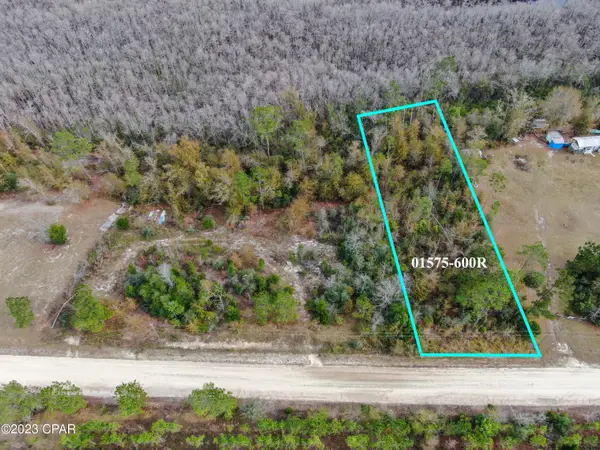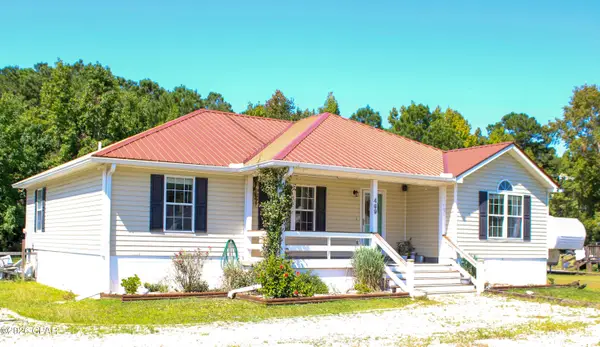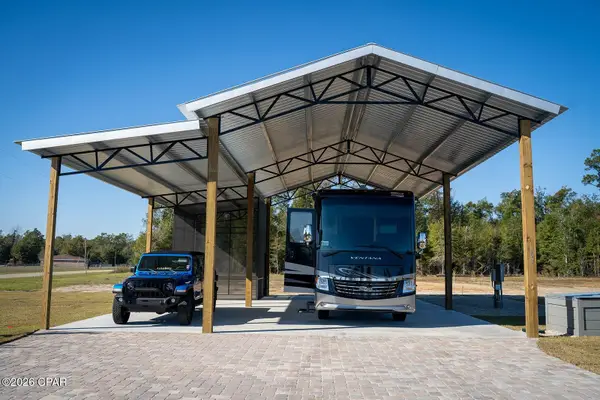261 Abby Dr, Wewahitchka, FL 32465
Local realty services provided by:ERA Neubauer Real Estate, Inc.
261 Abby Dr,Wewahitchka, FL 32465
$249,000
- 4 Beds
- 2 Baths
- 1,596 sq. ft.
- Single family
- Active
Listed by: rodrigo cabezas
Office: coastal realty group - port st. joe
MLS#:324135
Source:FL_RAFGC
Price summary
- Price:$249,000
- Price per sq. ft.:$135.03
About this home
Move-In Ready in Oak Gardens Subdivision! This beautifully maintained 4 bedrooms, 2 bath home offers the perfect combination of comfort, convenience, and modern upgrades. Located in the desirable Oak Gardens neighborhood of Wewahitchka, you will be minutes from schools, shopping, Lake Alice Park, Ace Hardware, and multiple boat launches, plus just 25–30 minutes to the white sandy beaches and downtown Port St. Joe. Step inside to an open floor plan with split bedrooms, creating both privacy and functionality. The spacious master suite boasts vaulted ceilings, a walk-in closet, and a private bath, your own serene retreat. The living room features new flooring (2025), while the guest bedrooms are freshly painted and carpeted for a clean, inviting feel. The kitchen is a chef's delight, with abundant cabinetry, ample counter space for meal prep, a breakfast bar, and modern appliances including dishwasher, microwave, electric stove, and refrigerator with water/ice dispenser. Enjoy the outdoors in your fenced backyard with a new shed/workshop (2023), perfect for storage, hobbies, or projects. Notable Updates & Features: New roof (2019), Dishwasher replaced (2021), Stove replaced (2023), Hot water heater replaced (2022), AC condenser replaced (2025), Back door replaced (2025), Freshly cleaned & painted throughout, X Flood Zone, no flood insurance required. Whether you are a first-time homebuyer or looking for a comfortable family home, this residence blends modern updates with timeless appeal. Don't miss the chance to make it yours. Check out the 3D tour today!
Contact an agent
Home facts
- Year built:2005
- Listing ID #:324135
- Added:149 day(s) ago
- Updated:February 21, 2026 at 05:49 AM
Rooms and interior
- Bedrooms:4
- Total bathrooms:2
- Full bathrooms:2
- Living area:1,596 sq. ft.
Heating and cooling
- Heating:Heat Pump
Structure and exterior
- Roof:Composition, Shingle
- Year built:2005
- Building area:1,596 sq. ft.
- Lot area:0.21 Acres
Utilities
- Water:Public, Water Connected
- Sewer:Public Sewer, Sewer Connected
Finances and disclosures
- Price:$249,000
- Price per sq. ft.:$135.03
- Tax amount:$566 (2024)
New listings near 261 Abby Dr
- New
 $75,000Active4.8 Acres
$75,000Active4.8 AcresTBD Luke Ford Rd, Wewahitchka, FL 32465
MLS# 326344Listed by: STUDSTILL REALTY GROUP, LLC - New
 $55,000Active0.5 Acres
$55,000Active0.5 AcresLot 16 Chellsey St, Wewahitchka, FL 32465
MLS# 326397Listed by: 98 REAL ESTATE GROUP, LLC - New
 $39,900Active0.64 Acres
$39,900Active0.64 Acres2377 Chipola River, Wewahitchka, FL 32465
MLS# 326370Listed by: RISH REAL ESTATE GROUP - New
 $425,000Active3 beds 2 baths1,604 sq. ft.
$425,000Active3 beds 2 baths1,604 sq. ft.161 Grant Ln, Wewahitchka, FL 32465
MLS# 326365Listed by: 98 REAL ESTATE GROUP, LLC - New
 $630,000Active3 beds 2 baths1,604 sq. ft.
$630,000Active3 beds 2 baths1,604 sq. ft.161 Grant Ln, Wewahitchka, FL 32465
MLS# 326366Listed by: 98 REAL ESTATE GROUP, LLC - New
 $34,500Active0.76 Acres
$34,500Active0.76 Acres706 Dead Lakes Drive, Wewahitchka, FL 32465
MLS# 785071Listed by: COUNTS REAL ESTATE GROUP  $99,900Active0.84 Acres
$99,900Active0.84 Acres5473 Hwy 71 N, Wewahitchka, FL 32465
MLS# 326329Listed by: 98 REAL ESTATE GROUP, LLC $75,900Active0.5 Acres
$75,900Active0.5 Acres7322 E Max Fleming Road, Wewahitchka, FL 32465
MLS# 784926Listed by: MIRACLE STRIP REALTY Listed by ERA$294,900Active3 beds 2 baths1,608 sq. ft.
Listed by ERA$294,900Active3 beds 2 baths1,608 sq. ft.469 Old Bay City Road, Wewahitchka, FL 32465
MLS# 784852Listed by: ERA NEUBAUER REAL ESTATE INC $156,900Active0.54 Acres
$156,900Active0.54 Acres103 Kiera, Wewahitchka, FL 32465
MLS# 784618Listed by: FRANKLIN & GULF COUNTIES MLS MEMBERS

