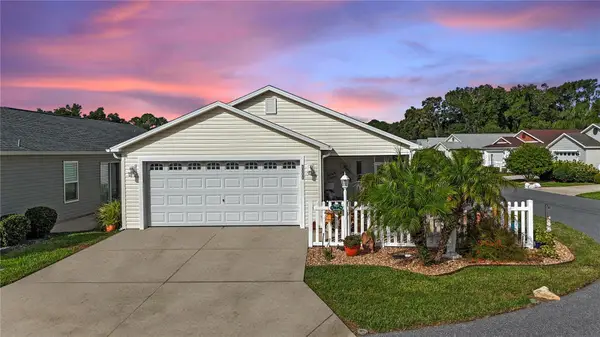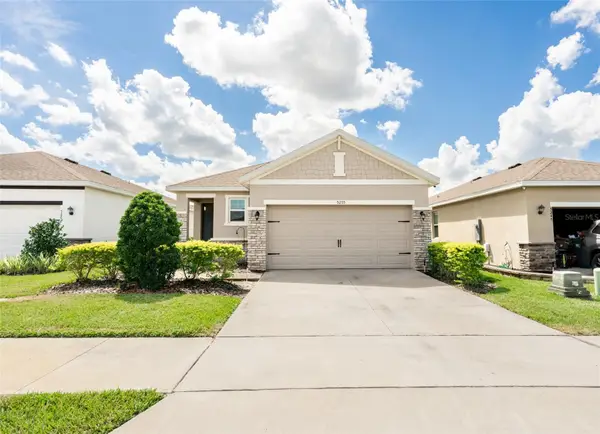5412 County Road 125, Wildwood, FL 34785
Local realty services provided by:Bingham Realty ERA Powered
Listed by:darlene williams
Office:re/max premier realty lady lk
MLS#:G5098777
Source:MFRMLS
Price summary
- Price:$549,900
- Price per sq. ft.:$204.88
- Monthly HOA dues:$30.42
About this home
FEEL LIKE YOU ARE ON VACATION EVERYDAY as you ENJOY SPECTACULAR WATERFRONT and POOL VIEWS in this ABSOLUTELY STUNNING, BEAUTIFULLY RENOVATED 3/2 +DEN, BLOCK and STUCCO HOME situated on an OVERSIZED one-third acre PRIVATE LOT in the Fairways of Rolling Hills community! NO BOND! ROOF and HVAC (2022) - JUST MINUTES to all of the CONVENIENCES of 466A, 466 and nightly entertainment, dining, and shopping of THE VILLAGES! Elegantly etched DOUBLE ENTRY DOORS welcome you into the foyer of this MAGNIFICENT home. From the moment you arrive, you’ll be CAPTIVATED by the BREATHTAKING WATERFRONT and POOL VIEWS! This INCREDIBLE OUTDOOR OASIS offers ABUNDANT PRIVACY with fencing along each side property line. The covered lanai features a lovely dining area and a GENEROUS sitting space with SLIDING PANELS. There’s also an above ground HOT TUB! - perfect for unwinding after a long day! If you’ve been dreaming of RESORT-STYLE LIVING AT HOME—THIS IS IT! Dive into the refreshing POOL, soak up the sun on the deck, lounge in the hammock with your favorite book, or simply sit and enjoy the SURROUNDING VIEWS and peaceful bird sanctuary! The interior of this EXQUISITE home features an EXPANSIVE OPEN LAYOUT with SOARING 15’ VAULTED ceilings in the main living area. GORGEOUS HICKORY FLOORING flows seamlessly THROUGHOUT enhancing the home’s beauty and style. The SPACIOUS living room features TRIPLE POCKET SLIDING GLASS DOORS that open to the FABULOUS POOL area and a CUSTOM-BUILT SHIPLAP entertainment wall enhanced with a cozy electric FIREPLACE and beautiful hickory mantel. A modern dining room with double windows, and striking chandelier provide a lovely space for entertaining. The EXCEPTIONAL kitchen boasts staggered cabinetry with CUSTOMIZED UP-LIT display boxes; MODERN VEINED QUARTZ countertops; TILE backsplashes; STAINLESS appliances; a SHIPLAP accent wall with CUSTOM WOOD SHELVES; above and under CABINET LIGHTING; COUNTER-HEIGHT, EAT-IN breakfast bar; closet PANTRY; and an ADDITIONAL PANTRY closet just off of the kitchen. The adjacent dinette nook area features a CUSTOM-BUILT u-shaped bench with STORAGE and three windows overlooking the PICTURESQUE WATER and POOL. RETREAT to the ELEGANT primary bedroom boasting HIGH VAULTED ceilings, GENEROUS WALK-IN closet, and CONVENIENT SLIDING DOORS leading to the pool and lanai area. Its LUXURIOUS en-suite bathroom boasts TWO striking vanities with oval mirrors and modern lighting; large soaking TUB with shiplap and TILE accents; TILED, WALK-IN, ROMAN-STYLE shower; SEPARATE water closet; and a LINEN closet. A SPLIT FLOOR PLAN, with two additional bedrooms and a second bathroom, ensures plenty of PRIVACY for guests. Near the front of the home, there's also an ADDITIONAL CUSTOMIZED DEN/OFFICE featuring a double desk, built-in drawers, filing cabinets, book shelves, and floating wall shelves. The centrally located, INTERIOR LAUNDRY room offers white shaker cabinetry for EXTRA STORAGE and a utility sink. The SIDE-ENTRY garage features STORAGE cabinets with a built-in WORKBENCH/tool area, attic access, and painted floor. TOO MANY UPGRADES TO MENTION!!! DON’T MISS YOUR OPPORTUNITY to make this EXCEPTIONAL WATERFRONT POOL HOME YOUR OWN! The Fairways of Rolling Hills is conveniently located JUST MINUTES from The Villages, 466A, 301, and 466 with an ABUNDANCE of shopping, restaurants, banks, medical and more! PLEASE WATCH OUR VIDEO of this EXQUISITE HOME and CALL TODAY to schedule your Private Showing or Virtual Tour!
Contact an agent
Home facts
- Year built:2005
- Listing ID #:G5098777
- Added:100 day(s) ago
- Updated:October 06, 2025 at 07:46 AM
Rooms and interior
- Bedrooms:3
- Total bathrooms:2
- Full bathrooms:2
- Living area:1,914 sq. ft.
Heating and cooling
- Cooling:Central Air
- Heating:Electric
Structure and exterior
- Roof:Shingle
- Year built:2005
- Building area:1,914 sq. ft.
- Lot area:0.34 Acres
Utilities
- Water:Public
- Sewer:Public, Septic Tank
Finances and disclosures
- Price:$549,900
- Price per sq. ft.:$204.88
- Tax amount:$2,298 (2024)
New listings near 5412 County Road 125
- New
 $160,000Active2 beds 2 baths1,144 sq. ft.
$160,000Active2 beds 2 baths1,144 sq. ft.114 Cypress Road, WILDWOOD, FL 34785
MLS# G5102823Listed by: KELLER WILLIAMS ELITE PARTNERS III REALTY - New
 $299,999Active3 beds 2 baths1,519 sq. ft.
$299,999Active3 beds 2 baths1,519 sq. ft.121 Forest Boulevard, WILDWOOD, FL 34785
MLS# G5102922Listed by: MARK BECKER REALTY LLC - Open Tue, 1 to 3pmNew
 $289,900Active2 beds 2 baths1,203 sq. ft.
$289,900Active2 beds 2 baths1,203 sq. ft.5600 Mccray Avenue, THE VILLAGES, FL 32163
MLS# G5102919Listed by: WORTH CLARK REALTY - New
 $589,000Active3 beds 2 baths1,955 sq. ft.
$589,000Active3 beds 2 baths1,955 sq. ft.4190 County Road 121d, WILDWOOD, FL 34785
MLS# G5102810Listed by: REAL BROKER, LLC - New
 $135,000Active2 beds 2 baths784 sq. ft.
$135,000Active2 beds 2 baths784 sq. ft.5562 Lansing Dr, WILDWOOD, FL 34785
MLS# S5135339Listed by: ONE TEAM REALTY - New
 $1,400,000Active3 beds 4 baths6,234 sq. ft.
$1,400,000Active3 beds 4 baths6,234 sq. ft.2055 E C 462, WILDWOOD, FL 34785
MLS# G5102821Listed by: FLAMINGO REAL ESTATE & MNGMT - New
 $515,000Active4 beds 3 baths2,419 sq. ft.
$515,000Active4 beds 3 baths2,419 sq. ft.5039 NE 125th Loop, OXFORD, FL 34484
MLS# O6349279Listed by: MARKET CONNECT REALTY LLC - New
 $158,000Active2 beds 2 baths1,152 sq. ft.
$158,000Active2 beds 2 baths1,152 sq. ft.111 Sugar Maple Avenue, WILDWOOD, FL 34785
MLS# G5102673Listed by: DOWN HOME REALTY, LLLP - New
 $289,000Active3 beds 2 baths1,504 sq. ft.
$289,000Active3 beds 2 baths1,504 sq. ft.5255 Sunshine Drive, WILDWOOD, FL 34785
MLS# O6347379Listed by: KELLER WILLIAMS ELITE PARTNERS III REALTY - New
 $399,000Active14.33 Acres
$399,000Active14.33 Acres00 NW 102nd Boulevard, WILDWOOD, FL 34785
MLS# OM710594Listed by: INTEGRITY HOMES AND LAND
