16101 Cape Coral Drive, Wimauma, FL 33598
Local realty services provided by:Tomlin St Cyr Real Estate Services ERA Powered
Listed by: rob williams
Office: elevate real estate brokers of florida llc.
MLS#:TB8383803
Source:MFRMLS
Price summary
- Price:$390,000
- Price per sq. ft.:$150.64
- Monthly HOA dues:$580
About this home
Pride of ownership shows throughout this GL Homes Florence model, located in stunning Valencia Lakes, one of Tampa Bay's premier 55+ Active Adult Communities. The home has 3 bedrooms, 2 bathrooms, and an open floor plan featuring pond views from both the extended screened-in lanai and the Owner's suite. Pulling up to the home you'll notice the paver driveway and the updated landscaping with brick borders. Enter through the full-length glass front door and be welcomed into the foyer with a 13' high ceiling, crown molding and large diagonal ceramic tile which is in all, but two bedrooms. To the right of the foyer at the front of the home is the second bedroom with luxury wood effect vinyl flooring, that has bay windows with plantation shutters overlooking the front garden and adjacent pond. Next to the bedroom are two linen closets for additional storage and the secondary bathroom with a granite counter sink and tub with shower overhead. The generous sized third bedroom (or office) features a built-in closet and double French doors. Forward of the foyer, is the Florence models open floor plan, which features a Dining room, Kitchen, Dinette and Living room. The Dining room has wainscoting, a modern light fixture, mirror and will comfortably fit a table for 8. The gourmet Kitchen features decorative wainscoting, recessed lights, 42” solid wood and glass cabinetry with above and below lighting, including a built-in pantry, granite counters including a large island with room for multiple barstools, double sinks and stainless-steel appliances! The Dinette with bay windows is an ideal space for both routine and intimate meals. The living room features recessed lighting, surround sound speakers and triple sliders out to the extended fully screened-in paved lanai with beautiful garden and pond views. A spacious Owner’s Suite off the Living room, has luxury wood effect vinyl flooring, two walk-in closets, an octagonal tray ceiling with lighted ceiling fan and triple sliders to the outside lanai. The Ensuite bathroom has two separate vanities with gorgeous quartz counters, a garden soaker bathtub, a large walk-in shower with floor to ceiling tile accented by listello tile, seating bench and grab bar. The inside laundry room at the front of the home, features overhead wire shelving and a Kenwood washer and dryer. Environmental comforts are assured by a new 2024 Comfortmaker HVAC! The 2 car garage has the convenience of a sink and an abundance of shelving. Take peace and comfort in knowing that the lawn and gardens of your corner lot will be expertly manicured by the HOA. Come and enjoy resort style living at Valencia Lakes. This highly-desirable community has an amazing 40,000 square foot Clubhouse offering entertainment shows, dances and a myriad of different clubs, along with a state of the art 5,000 square foot 24/7 Fitness Center, a Resort style pool, 5-lane lap pool, resistance Pool, 2 multi-purpose Fitness Rooms, 7 Pickleball courts, 6 USTA clay tennis courts, 4 Bocce lanes, 4 Shuffleboard lanes, one of the area’s best softball fields, basketball half-court, RV and Boat storage facilities, community Garden and a dog park!. It's conveniently located just minutes from medical facilities, shops, restaurants and I-75, with quick access to downtown Tampa, Tampa airport, cruise ports, and a plethora of the nation's best beaches in Sarasota, Clearwater and St. Petersburg. Make your private appointment today to come and check out this must see home!
Contact an agent
Home facts
- Year built:2013
- Listing ID #:TB8383803
- Added:238 day(s) ago
- Updated:January 09, 2026 at 01:37 PM
Rooms and interior
- Bedrooms:3
- Total bathrooms:2
- Full bathrooms:2
- Living area:1,912 sq. ft.
Heating and cooling
- Cooling:Central Air
- Heating:Central, Electric
Structure and exterior
- Roof:Tile
- Year built:2013
- Building area:1,912 sq. ft.
- Lot area:0.21 Acres
Utilities
- Water:Public, Water Connected
- Sewer:Public, Public Sewer, Sewer Connected
Finances and disclosures
- Price:$390,000
- Price per sq. ft.:$150.64
- Tax amount:$5,268 (2024)
New listings near 16101 Cape Coral Drive
- New
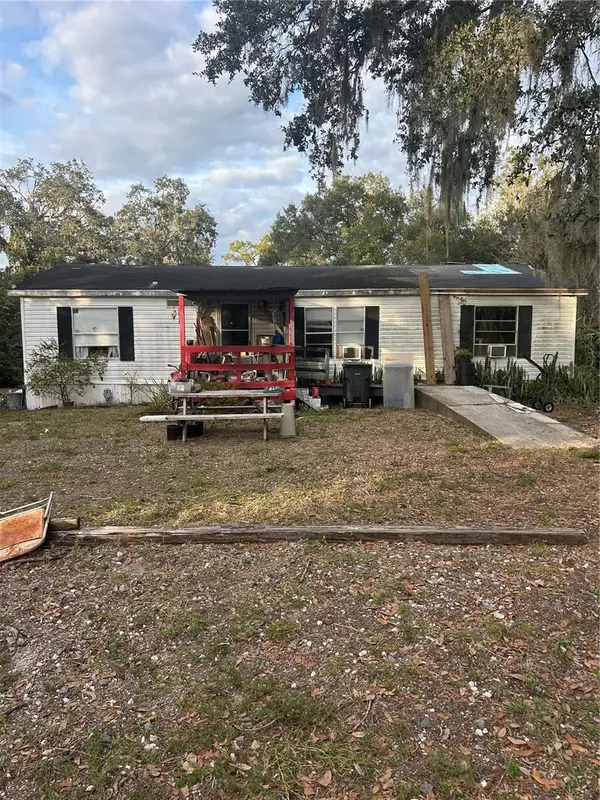 $150,000Active3 beds 2 baths1,296 sq. ft.
$150,000Active3 beds 2 baths1,296 sq. ft.Address Withheld By Seller, WIMAUMA, FL 33598
MLS# TB8462629Listed by: INNOVATE REAL ESTATE - New
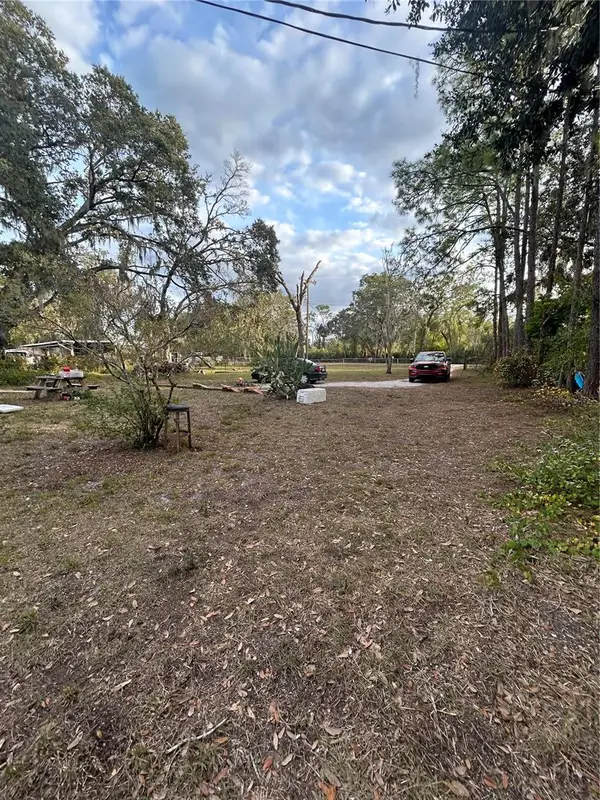 $150,000Active0.67 Acres
$150,000Active0.67 Acres3312 Saffold Road, WIMAUMA, FL 33598
MLS# TB8462650Listed by: INNOVATE REAL ESTATE - New
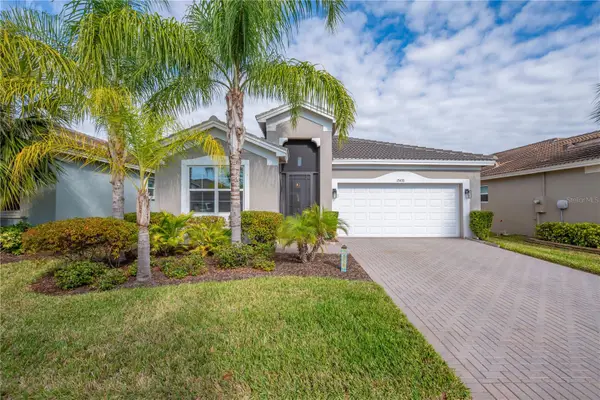 $379,000Active2 beds 2 baths1,599 sq. ft.
$379,000Active2 beds 2 baths1,599 sq. ft.15433 Santa Pola Drive, WIMAUMA, FL 33598
MLS# TB8460680Listed by: SALTZBERG & ASSOCIATES REAL ESTATE - New
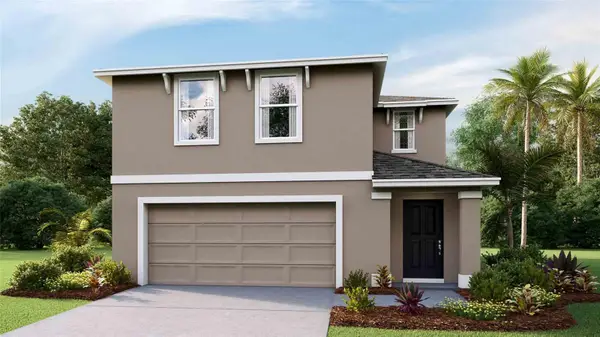 $371,990Active4 beds 3 baths2,305 sq. ft.
$371,990Active4 beds 3 baths2,305 sq. ft.5236 Berry Bay Avenue, WIMAUMA, FL 33598
MLS# TB8462588Listed by: D R HORTON REALTY OF TAMPA LLC - New
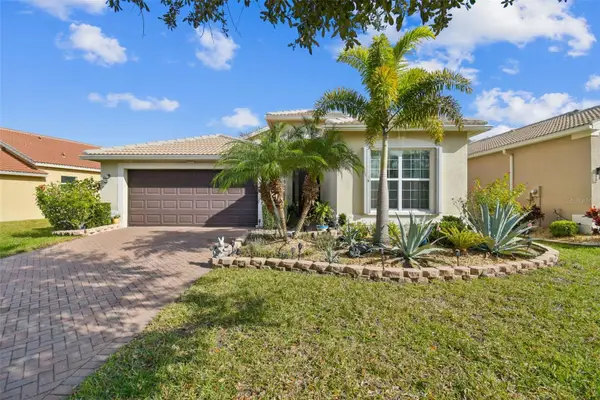 $430,000Active2 beds 2 baths2,058 sq. ft.
$430,000Active2 beds 2 baths2,058 sq. ft.16144 Coquina Bay Ln, WIMAUMA, FL 33598
MLS# TB8462208Listed by: GOOD 2 GO PROPERTY, LLC - New
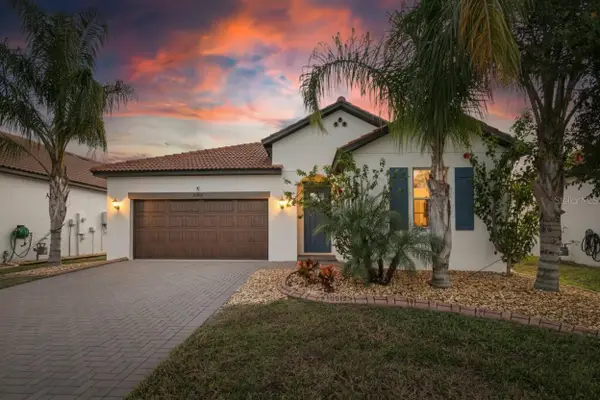 $400,000Active3 beds 3 baths2,128 sq. ft.
$400,000Active3 beds 3 baths2,128 sq. ft.16912 Anchor Root Street, WIMAUMA, FL 33598
MLS# TB8462359Listed by: 27NORTH REALTY - Open Sat, 12 to 3pmNew
 $375,000Active4 beds 3 baths2,035 sq. ft.
$375,000Active4 beds 3 baths2,035 sq. ft.16619 Goose Ribbon Place, WIMAUMA, FL 33598
MLS# TB8460565Listed by: PALM PARADISE REALTY GROUP - New
 $344,500Active3 beds 2 baths1,756 sq. ft.
$344,500Active3 beds 2 baths1,756 sq. ft.4949 Marble Springs Circle, WIMAUMA, FL 33598
MLS# TB8461004Listed by: CHARLES RUTENBERG REALTY INC - New
 $625,000Active3 beds 2 baths1,881 sq. ft.
$625,000Active3 beds 2 baths1,881 sq. ft.15907 Carlton Lake Road, WIMAUMA, FL 33598
MLS# TB8456545Listed by: FISCHBACH LAND COMPANY LLC - New
 $300,000Active3 beds 2 baths1,451 sq. ft.
$300,000Active3 beds 2 baths1,451 sq. ft.17207 Beach Buttercup Place, WIMAUMA, FL 33598
MLS# TB8461109Listed by: MARK SPAIN REAL ESTATE
