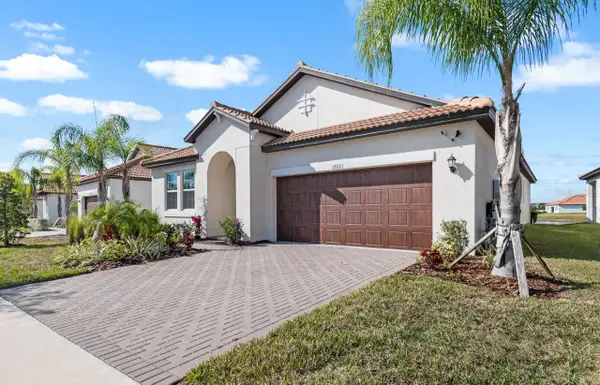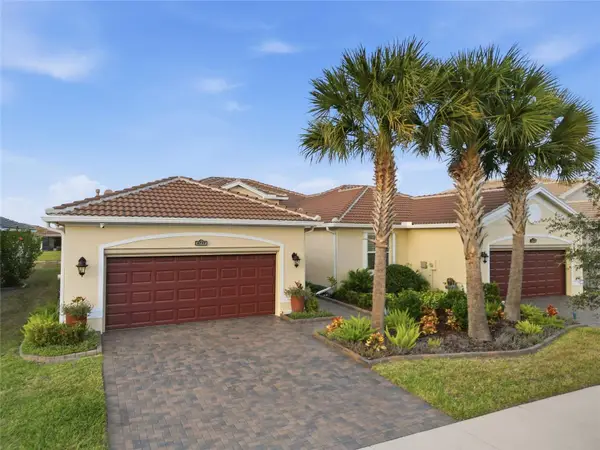4946 Sapphire Sound Drive, Wimauma, FL 33598
Local realty services provided by:ERA Advantage Realty, Inc.
Listed by: steven saltzberg
Office: saltzberg & associates real estate
MLS#:TB8350046
Source:MFRMLS
Price summary
- Price:$435,000
- Price per sq. ft.:$152.85
- Monthly HOA dues:$590
About this home
This immaculate, move-in-ready Livorno floor plan offers the perfect blend of comfort and elegance with three bedrooms, two bathrooms, and a two-car garage, all set within the highly desirable 55+ resort-style community of Valencia Lakes. From the moment you arrive, the home impresses with upgraded landscaping, curbing, and a charming bay window that enhance its curb appeal. Recently installed accordion storm shutters provide added protection, and a new HVAC system ensures year-round comfort. Double eight-foot glass entry doors welcome you into a bright foyer filled with natural light and highlighted by soaring fourteen-foot ceilings. The open great room and kitchen create an ideal space for entertaining, with seamless access to the private, covered, screened lanai. The oversized backyard offers ample room to add a pool, surrounded by mature landscaping for enhanced privacy. Inside, large tile flooring runs throughout the entire home—no carpet anywhere—and the interior has been recently repainted for a fresh, airy atmosphere. A double coffered ceiling elevates the great room, adding sophistication and volume to the space. The gourmet kitchen is a chef’s dream, featuring 42-inch maple cabinetry with new hardware, glass cabinet doors with down lighting, upper and lower cabinet lighting, crown molding, granite countertops with an extended serving bar, a subway tile backsplash, upgraded stainless steel appliances including double built-in ovens and a cooktop, and a triple pantry cabinet with roll-out shelves. Additional conveniences include pot and pan drawers, a reverse osmosis system, and more. The formal dining room is perfectly positioned just off the kitchen, creating an ideal setting for gatherings and special occasions. A hallway separates the primary suite from the main living areas to provide maximum privacy. The spacious bedroom includes room for a sitting area, a coffered ceiling, and two custom-built walk-in closets. The spa-inspired bathroom features a walk-in shower with a built-in seat and floor-to-ceiling tile, a Roman soaking tub, dual vanities with granite countertops, and maple cabinetry. Two generously sized secondary bedrooms are thoughtfully split from the primary suite to enhance privacy for guests; one includes a Murphy bed for versatile use. The laundry room offers additional storage with upper cabinets, a new utility sink and cabinet, and high-end washer and dryer. This home is filled with thoughtful upgrades, including an in-ground termite control system, a water softener, reverse osmosis in the kitchen, a newer water heater, rain gutters, a new disposal, designer light fixtures, LED recessed lighting, premium ceiling fans, custom window treatments, plantation shutters, double glass entry doors, overhead storage racks in the garage, and a dedicated outlet in garage for electric vehicle. Certain furniture and furnishings available.) Valencia Lakes delivers an unparalleled lifestyle with a 40,000-square-foot clubhouse, resort-style pools, card rooms, a fitness center, arts facilities, clubs, tennis, bocce ball, pickleball, and abundant green space. Residents enjoy walking, biking, swimming, and full golf cart access throughout the community. The monthly HOA fee covers clubhouse membership, cable TV, internet, security system monitoring, and lawn maintenance and irrigation. Experience exceptional comfort, luxury, and convenience—this stunning home invites you to start living the dream today.
Contact an agent
Home facts
- Year built:2014
- Listing ID #:TB8350046
- Added:328 day(s) ago
- Updated:January 11, 2026 at 09:03 AM
Rooms and interior
- Bedrooms:3
- Total bathrooms:2
- Full bathrooms:2
- Living area:2,194 sq. ft.
Heating and cooling
- Cooling:Central Air
- Heating:Electric, Heat Pump
Structure and exterior
- Roof:Tile
- Year built:2014
- Building area:2,194 sq. ft.
- Lot area:0.19 Acres
Utilities
- Water:Public, Water Connected
- Sewer:Public, Public Sewer, Sewer Connected
Finances and disclosures
- Price:$435,000
- Price per sq. ft.:$152.85
- Tax amount:$8,068 (2024)
New listings near 4946 Sapphire Sound Drive
- New
 $574,900Active4 beds 3 baths2,202 sq. ft.
$574,900Active4 beds 3 baths2,202 sq. ft.4888 Sevilla Shores Drive, WIMAUMA, FL 33598
MLS# TB8463179Listed by: RE/MAX REALTY UNLIMITED - New
 $384,990Active4 beds 3 baths2,797 sq. ft.
$384,990Active4 beds 3 baths2,797 sq. ft.6033 Wild Petunia Drive, WIMAUMA, FL 33598
MLS# W7881964Listed by: MALTBIE REALTY GROUP - New
 $321,990Active3 beds 2 baths1,815 sq. ft.
$321,990Active3 beds 2 baths1,815 sq. ft.6021 Wild Petunia Drive, WIMAUMA, FL 33598
MLS# W7881962Listed by: MALTBIE REALTY GROUP - New
 $334,990Active3 beds 2 baths2,021 sq. ft.
$334,990Active3 beds 2 baths2,021 sq. ft.6027 Wild Petunia Drive, WIMAUMA, FL 33598
MLS# W7881963Listed by: MALTBIE REALTY GROUP - New
 $334,990Active4 beds 3 baths2,430 sq. ft.
$334,990Active4 beds 3 baths2,430 sq. ft.2321 Scenic Park Loop, WIMAUMA, FL 33598
MLS# W7881961Listed by: MALTBIE REALTY GROUP - New
 $284,990Active3 beds 2 baths1,501 sq. ft.
$284,990Active3 beds 2 baths1,501 sq. ft.2313 Scenic Park Loop, WIMAUMA, FL 33598
MLS# W7881959Listed by: MALTBIE REALTY GROUP - New
 $319,990Active4 beds 3 baths2,046 sq. ft.
$319,990Active4 beds 3 baths2,046 sq. ft.2317 Scenic Park Loop, WIMAUMA, FL 33598
MLS# W7881960Listed by: MALTBIE REALTY GROUP - New
 $420,000Active2 beds 2 baths1,956 sq. ft.
$420,000Active2 beds 2 baths1,956 sq. ft.17221 Star Banks Street, WIMAUMA, FL 33598
MLS# TB8462910Listed by: KELLER WILLIAMS SOUTH SHORE - New
 $450,000Active2 beds 3 baths2,040 sq. ft.
$450,000Active2 beds 3 baths2,040 sq. ft.4715 Avila Lakes Drive, WIMAUMA, FL 33598
MLS# TB8462671Listed by: PEOPLE'S CHOICE REALTY SVC LLC - New
 $375,000Active2 beds 2 baths1,648 sq. ft.
$375,000Active2 beds 2 baths1,648 sq. ft.4717 Avila Lakes Drive, WIMAUMA, FL 33598
MLS# TB8462544Listed by: FLORIDA EXECUTIVE REALTY
