13524 Glynshel Drive, Winter Garden, FL 34787
Local realty services provided by:ERA American Suncoast
Listed by:sherri palmer
Office:exp realty llc.
MLS#:O6308850
Source:MFRMLS
Price summary
- Price:$875,000
- Price per sq. ft.:$194.57
- Monthly HOA dues:$188.67
About this home
WOW…Check out this new price AND JUST UPDATED with Refinished Wood Floors and Neutral Interior Paint! Welcome to this stunning executive pool home located in the highly sought-after gated community of Glynwood. Recently refreshed with refinished wood floors in a stunning neutral tone and neutral interior paint throughout, this residence perfectly blends timeless elegance with modern comfort. Boasting 5 bedrooms, 4 full bathrooms, a private office, and a large bonus room, this spacious and thoughtfully designed home offers the ultimate in luxury living. Upon entry, you'll be welcomed by soaring 12-foot ceilings, elegant tray ceilings with crown molding, and rich wood floors flowing through most of the main level. The three-way split floor plan on the main floor includes four bedrooms and three bathrooms—offering comfort, privacy, and versatility for family or guests. The dedicated office features 8-foot French doors and built-in desk cabinetry, ideal for working from home. At the heart of the home, the gourmet kitchen is a chef’s dream, showcasing exotic granite countertops, stainless steel appliances (including a convection oven), under-cabinet lighting, tile backsplash, and a mitered glass breakfast nook with custom banquette seating. Open to the kitchen, the expansive family room includes custom built-ins and a tray ceiling, making it the perfect place to gather. The oversized primary suite is a true retreat, featuring custom cabinetry around triple windows, two walk-in closets (one with built-in organizers), and a spa-inspired bath with dual vanities, a large walk-in shower, and a soaking tub. Upstairs, you'll find a private guest suite with full bath and a generously sized bonus room, ideal for a media or game room, complete with hand-scraped wood laminate floors and plantation shutters. An 11’ x 10’ climate-controlled storage room adds even more functionality—because you can never have too much storage! Enjoy year-round indoor/outdoor living in the heated and cooled sunroom, which opens via 8-foot sliders to your private tropical pool and spa, featuring dual water features and extensive decking—perfect for entertaining or relaxing in your backyard oasis. Additional highlights include: Plantation shutters throughout most of the home, Spacious laundry room with washer & dryer, overhead cabinets, and plumbing for a utility sink. Oversized 3-car garage with workbench, shelving and storage cabinets. Freshly pressure-washed, re-sanded, and sealed paver driveway for enhanced curb appeal. Extensive mechanical updates, including: Duct and dryer vent cleaning (Jun 2025), New variable-speed pool pump (Mar 2024), Roof replaced (Apr 2023), Water heater (~2022) with added timed circulation pump for instant hot water, Upstairs HVAC (Dec 2020), Pool/spa heater (Nov 2020), LG French door refrigerator (Sep 2020) and Downstairs HVAC (16 SEER, Jul 2015). As part of the Stone Crest community, Glynwood residents enjoy access to a clubhouse, community pool, tennis courts, playground, and a scenic walking trail around a tranquil pond. Location, location, location! Just a short walk to Winter Garden Village, you'll find shopping, dining, banking, AdventHealth Hospital, and more—plus easy access to Hwy 429 and the Turnpike for stress-free commutes to downtown Orlando, the airport, and major attractions. Homes in Glynwood rarely become available—don’t miss your opportunity to own this exceptional property.
Schedule your private tour today!
Contact an agent
Home facts
- Year built:2003
- Listing ID #:O6308850
- Added:143 day(s) ago
- Updated:October 05, 2025 at 07:49 AM
Rooms and interior
- Bedrooms:5
- Total bathrooms:4
- Full bathrooms:4
- Living area:3,717 sq. ft.
Heating and cooling
- Cooling:Central Air
- Heating:Central, Electric, Heat Pump
Structure and exterior
- Roof:Shingle
- Year built:2003
- Building area:3,717 sq. ft.
- Lot area:0.28 Acres
Schools
- High school:West Orange High
- Middle school:SunRidge Middle
- Elementary school:SunRidge Elementary
Utilities
- Water:Public, Water Connected
- Sewer:Public Sewer, Sewer Connected
Finances and disclosures
- Price:$875,000
- Price per sq. ft.:$194.57
- Tax amount:$5,856 (2024)
New listings near 13524 Glynshel Drive
- Open Sun, 1 to 3pmNew
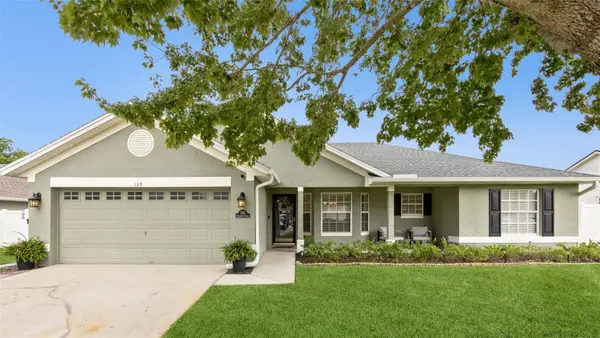 $550,000Active3 beds 2 baths1,591 sq. ft.
$550,000Active3 beds 2 baths1,591 sq. ft.139 Faulkner Street, WINTER GARDEN, FL 34787
MLS# O6349806Listed by: THE REAL ESTATE COLLECTION LLC - New
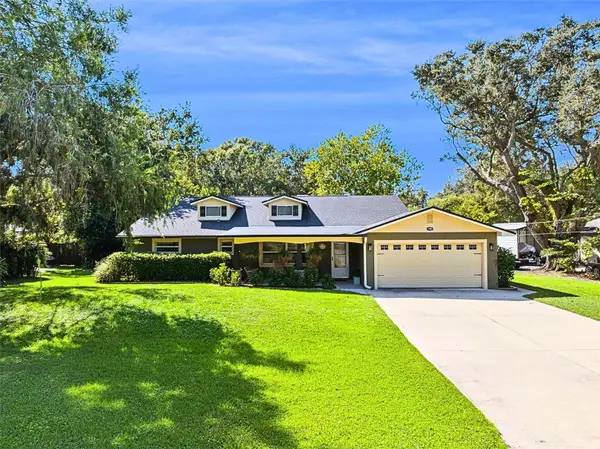 $1,100,000Active4 beds 3 baths3,182 sq. ft.
$1,100,000Active4 beds 3 baths3,182 sq. ft.100 Temple Grove Drive, WINTER GARDEN, FL 34787
MLS# NS1086151Listed by: ENGEL & VOLKERS NEW SMYRNA - New
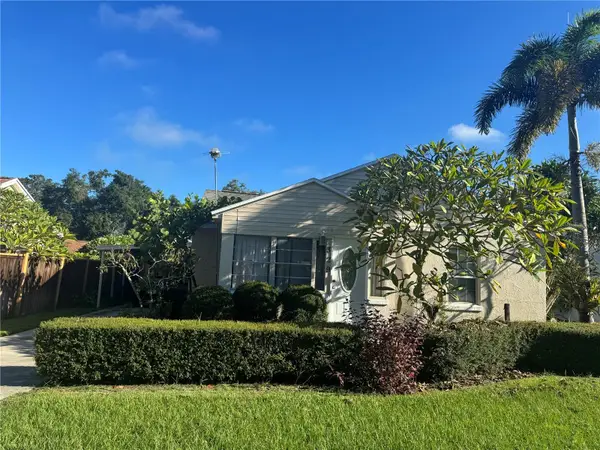 $420,000Active2 beds 1 baths1,004 sq. ft.
$420,000Active2 beds 1 baths1,004 sq. ft.329 W Bay Street, WINTER GARDEN, FL 34787
MLS# O6349821Listed by: SHAHRAM SONDI + CO. - New
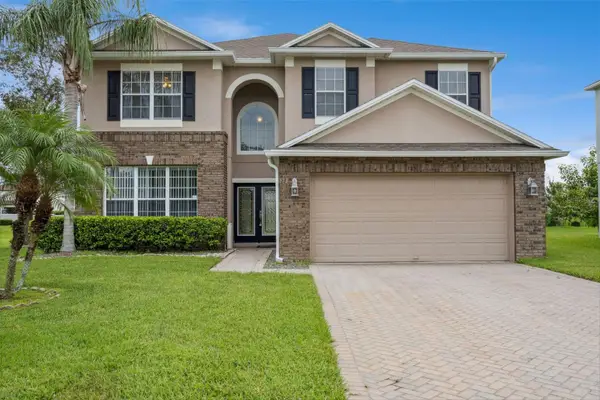 $628,000Active5 beds 4 baths3,439 sq. ft.
$628,000Active5 beds 4 baths3,439 sq. ft.173 Donner Drive, WINTER GARDEN, FL 34787
MLS# O6344303Listed by: MAINFRAME REAL ESTATE - New
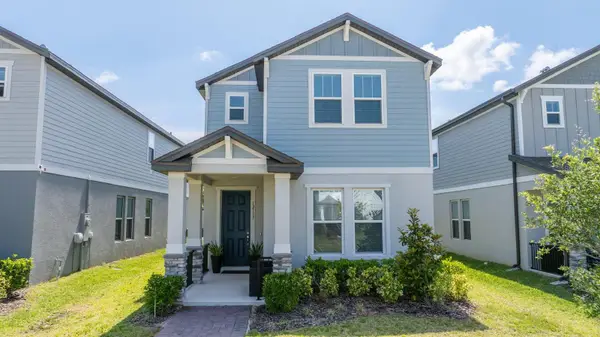 $499,500Active4 beds 3 baths1,996 sq. ft.
$499,500Active4 beds 3 baths1,996 sq. ft.12133 Bracco Street, WINTER GARDEN, FL 34787
MLS# O6349562Listed by: POWERHOUSE REAL ESTATE NETWORK - New
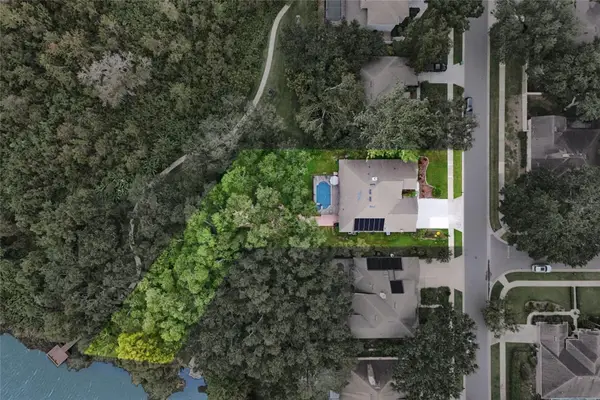 $950,000Active4 beds 3 baths2,833 sq. ft.
$950,000Active4 beds 3 baths2,833 sq. ft.312 English Lake Drive, WINTER GARDEN, FL 34787
MLS# G5102505Listed by: HANCOCK REALTY GROUP - New
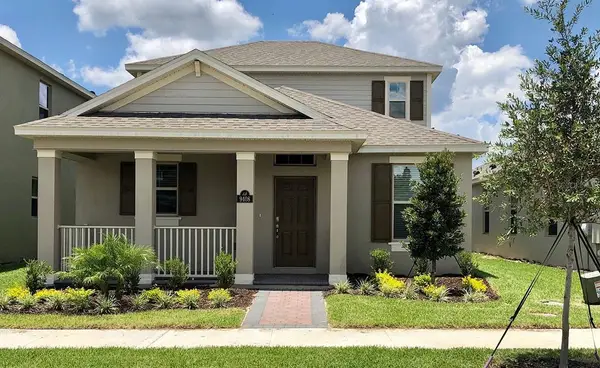 $568,950Active3 beds 3 baths2,027 sq. ft.
$568,950Active3 beds 3 baths2,027 sq. ft.11858 Shine View Lane, WINTER GARDEN, FL 34787
MLS# O6349514Listed by: DR HORTON REALTY OF CENTRAL FLORIDA LLC - New
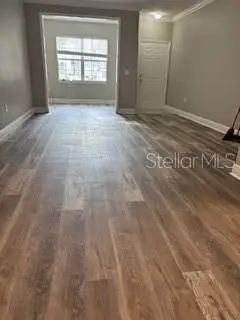 $298,900Active3 beds 2 baths1,340 sq. ft.
$298,900Active3 beds 2 baths1,340 sq. ft.112 Southern Pecan Circle #102, WINTER GARDEN, FL 34787
MLS# S5135813Listed by: HOMESMART - New
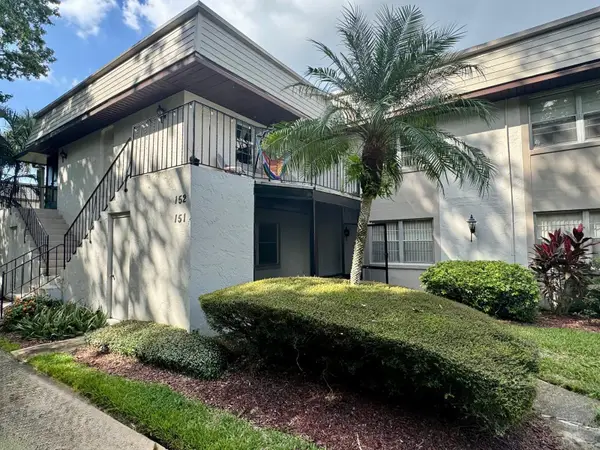 $215,000Active2 beds 2 baths918 sq. ft.
$215,000Active2 beds 2 baths918 sq. ft.151 Windtree Lane #S, WINTER GARDEN, FL 34787
MLS# O6349385Listed by: EMPIRE NETWORK REALTY - Open Sun, 11am to 2pmNew
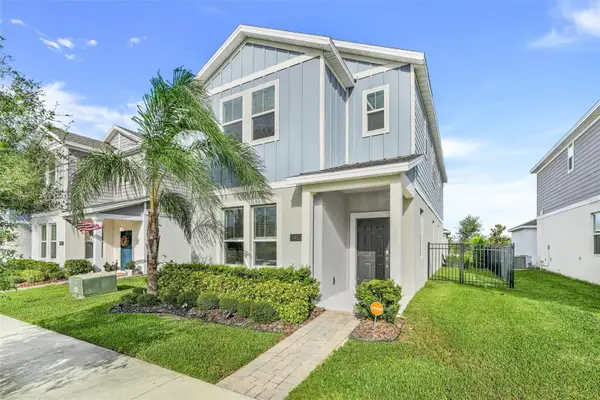 $585,000Active4 beds 4 baths2,502 sq. ft.
$585,000Active4 beds 4 baths2,502 sq. ft.1413 Viscaya Cove Boulevard, WINTER GARDEN, FL 34787
MLS# O6349337Listed by: EXP REALTY LLC
