16371 Bright Leaf Road, Winter Garden, FL 34787
Local realty services provided by:ERA Advantage Realty, Inc.
Listed by:adrienne escott
Office:pulte realty of north florida llc.
MLS#:O6337965
Source:MFRMLS
Price summary
- Price:$1,004,190
- Price per sq. ft.:$258.95
- Monthly HOA dues:$147
About this home
Discover Silverleaf Oaks in Winter Garden! This new home community will feature a collection of single-family and townhomes in desirable Horizon West. Located in the heart of Orlando’s attractions, residents will enjoy an array of amenities, including a resort-style pool, cabana, and playground – without a CDD. Plus, minutes to shopping, dining, and entertaining - Now Open!
Step into the Scarlett by Pulte Homes, where elegance and modern convenience come together in perfect harmony. This stunning 5-bedroom, 4.5-bathroom, 2 car garage residence offers a seamless blend of sophistication and comfort, with every detail thoughtfully designed to elevate your living experience. The open-concept layout creates a spacious and airy environment, enhanced by an abundance of natural light and luxurious finishes. On the first floor, discover an en suite bedroom with attached bathroom, featuring a linen closet, exquisite quartz countertops, and a walk-in closet, providing a private and inviting retreat for guests. As you continue into the home, an open flex room, located next to the gathering room, allows natural light to flood the area, making it the perfect spot for relaxation or entertaining. If you need a private office, there is also a second enclosed flex room for all of your needs. The heart of this home is the gourmet kitchen, Winstead White cabinetry beautifully complements the striking Quartz countertops and decorative tile backsplash. Soft-close drawers, easy-access cabinets, granite sink, upgraded faucet, and KitchenAid stainless-steel appliances (including a refrigerator) combine to create a chef-inspired space designed for both form and function. The kitchen seamlessly flows into the café and gathering room, with a pocket sliding glass door that opens to the covered lanai, enhancing the indoor-outdoor living experience. For added convenience and privacy, you’ll find a powder room for guests located on the first floor. Upstairs, the tranquil owner’s suite serves as a private sanctuary, featuring a spacious walk-in closet and a spa-like en suite bathroom with dual vanity sinks. The loft area offers an ideal space for relaxation, whether for a quiet evening or a movie night. The second floor also includes three additional bedrooms, two bathrooms (one of which is an en suite), and a conveniently located laundry room, making daily living effortlessly easy. The laundry room, conveniently located on the second floor, offers a utility sink, making everyday tasks easier. This home is crafted with high-end touches, such as tile flooring in the first floor main living areas and bathrooms, Shaw brand wood-look luxury vinyl plank flooring in the enclosed flex room, loft, and on the staircase, and plush, stain-resistant Shaw carpet in the bedrooms. From the matte black hardware finishes and 8' interior doors to the Wrought Iron Balusters with Oak Handrail at the staircase no detail is overlooked. This home also comes equipped with a variety of modern conveniences, including a smart thermostat and doorbell, additional LED downlights, and additional data and media ports. With its exceptional design, sophisticated finishes, and smart features, this Scarlett home is the epitome of both comfort and luxury—perfectly tailored to fit your lifestyle.
Contact an agent
Home facts
- Year built:2025
- Listing ID #:O6337965
- Added:44 day(s) ago
- Updated:October 05, 2025 at 12:00 PM
Rooms and interior
- Bedrooms:5
- Total bathrooms:5
- Full bathrooms:4
- Half bathrooms:1
- Living area:3,878 sq. ft.
Heating and cooling
- Cooling:Central Air
- Heating:Central, Electric, Heat Pump
Structure and exterior
- Roof:Shingle
- Year built:2025
- Building area:3,878 sq. ft.
- Lot area:0.22 Acres
Schools
- High school:Horizon High School
- Middle school:Hamlin Middle
- Elementary school:Hamlin Elementary
Utilities
- Water:Public, Water Connected
- Sewer:Public, Public Sewer, Sewer Connected
Finances and disclosures
- Price:$1,004,190
- Price per sq. ft.:$258.95
- Tax amount:$1,647 (2024)
New listings near 16371 Bright Leaf Road
- Open Sun, 1 to 3pmNew
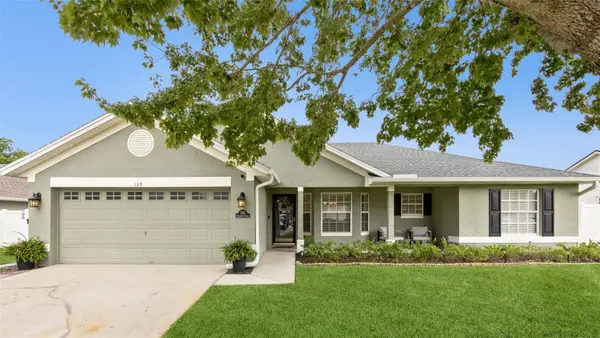 $550,000Active3 beds 2 baths1,591 sq. ft.
$550,000Active3 beds 2 baths1,591 sq. ft.139 Faulkner Street, WINTER GARDEN, FL 34787
MLS# O6349806Listed by: THE REAL ESTATE COLLECTION LLC - New
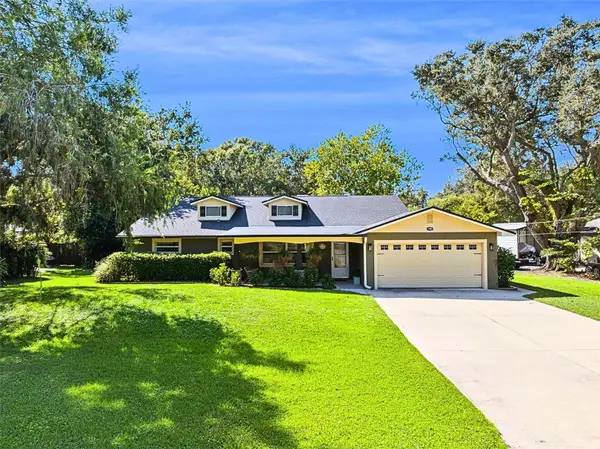 $1,100,000Active4 beds 3 baths3,182 sq. ft.
$1,100,000Active4 beds 3 baths3,182 sq. ft.100 Temple Grove Drive, WINTER GARDEN, FL 34787
MLS# NS1086151Listed by: ENGEL & VOLKERS NEW SMYRNA - New
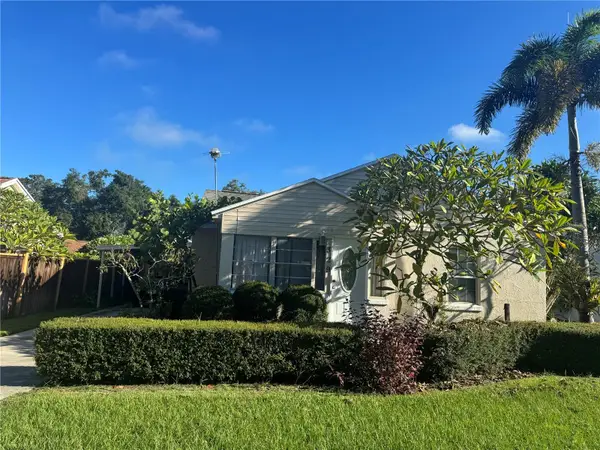 $420,000Active2 beds 1 baths1,004 sq. ft.
$420,000Active2 beds 1 baths1,004 sq. ft.329 W Bay Street, WINTER GARDEN, FL 34787
MLS# O6349821Listed by: SHAHRAM SONDI + CO. - New
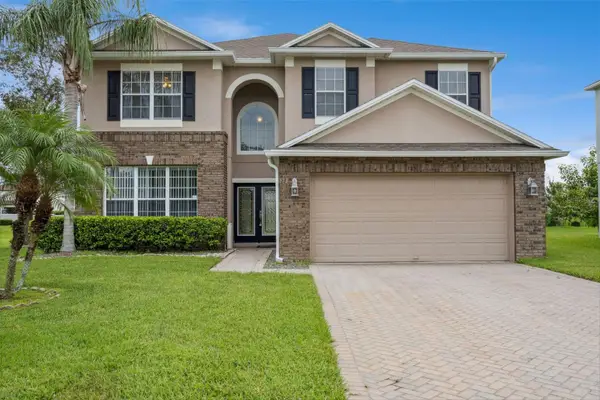 $628,000Active5 beds 4 baths3,439 sq. ft.
$628,000Active5 beds 4 baths3,439 sq. ft.173 Donner Drive, WINTER GARDEN, FL 34787
MLS# O6344303Listed by: MAINFRAME REAL ESTATE - New
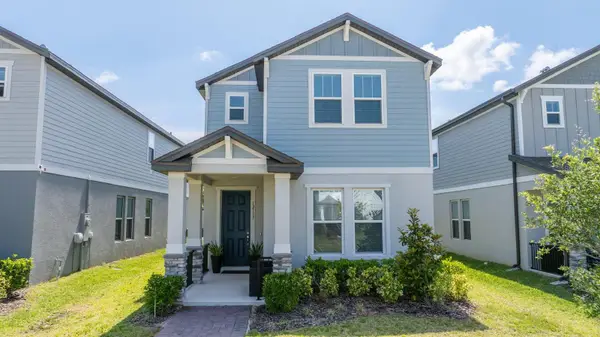 $499,500Active4 beds 3 baths1,996 sq. ft.
$499,500Active4 beds 3 baths1,996 sq. ft.12133 Bracco Street, WINTER GARDEN, FL 34787
MLS# O6349562Listed by: POWERHOUSE REAL ESTATE NETWORK - New
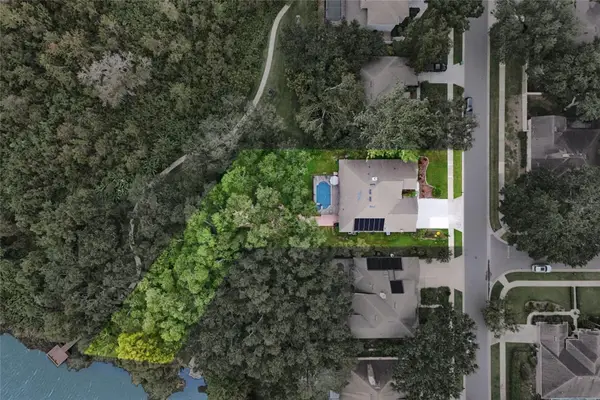 $950,000Active4 beds 3 baths2,833 sq. ft.
$950,000Active4 beds 3 baths2,833 sq. ft.312 English Lake Drive, WINTER GARDEN, FL 34787
MLS# G5102505Listed by: HANCOCK REALTY GROUP - New
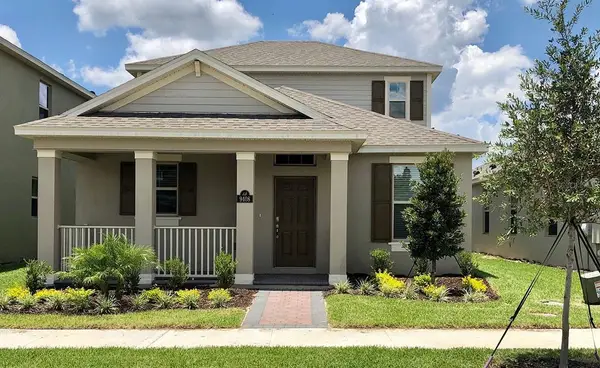 $568,950Active3 beds 3 baths2,027 sq. ft.
$568,950Active3 beds 3 baths2,027 sq. ft.11858 Shine View Lane, WINTER GARDEN, FL 34787
MLS# O6349514Listed by: DR HORTON REALTY OF CENTRAL FLORIDA LLC - New
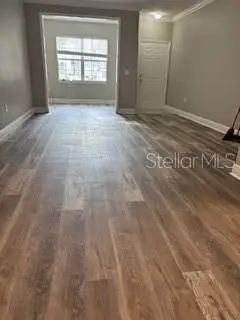 $298,900Active3 beds 2 baths1,340 sq. ft.
$298,900Active3 beds 2 baths1,340 sq. ft.112 Southern Pecan Circle #102, WINTER GARDEN, FL 34787
MLS# S5135813Listed by: HOMESMART - New
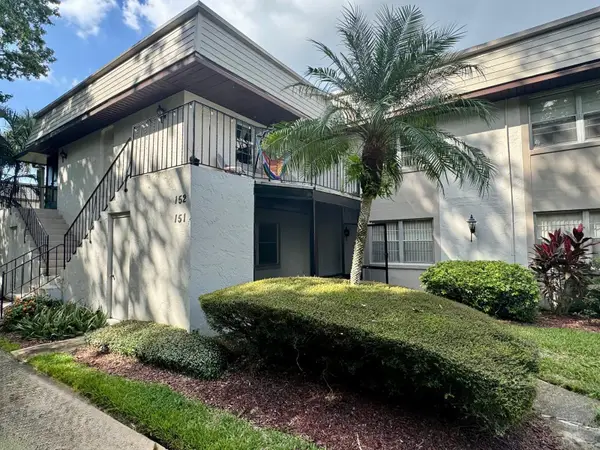 $215,000Active2 beds 2 baths918 sq. ft.
$215,000Active2 beds 2 baths918 sq. ft.151 Windtree Lane #S, WINTER GARDEN, FL 34787
MLS# O6349385Listed by: EMPIRE NETWORK REALTY - Open Sun, 11am to 2pmNew
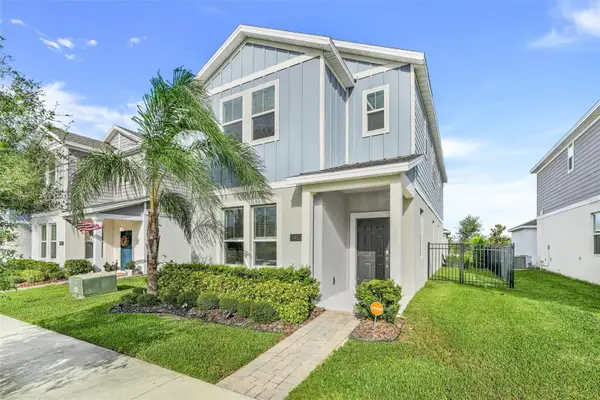 $585,000Active4 beds 4 baths2,502 sq. ft.
$585,000Active4 beds 4 baths2,502 sq. ft.1413 Viscaya Cove Boulevard, WINTER GARDEN, FL 34787
MLS# O6349337Listed by: EXP REALTY LLC
